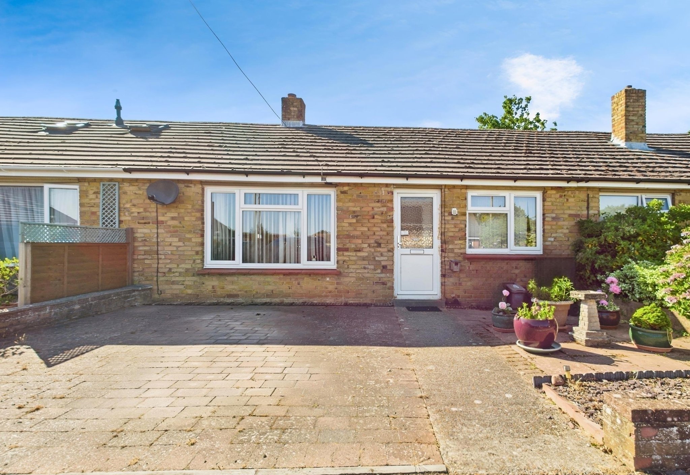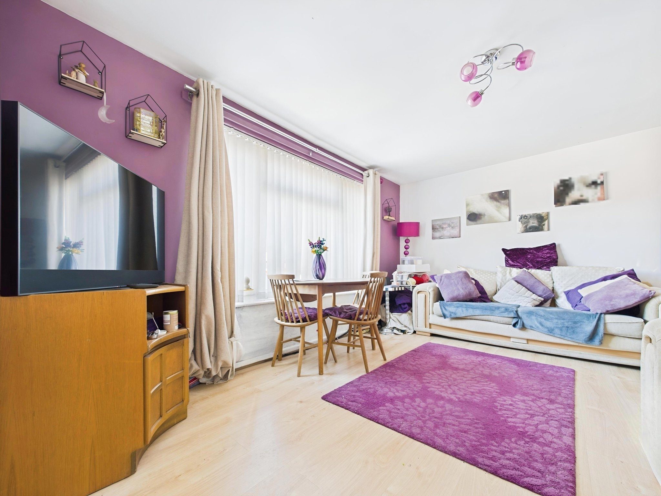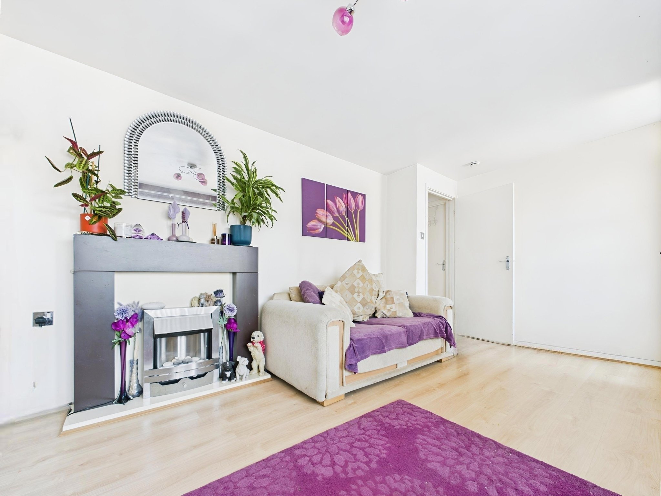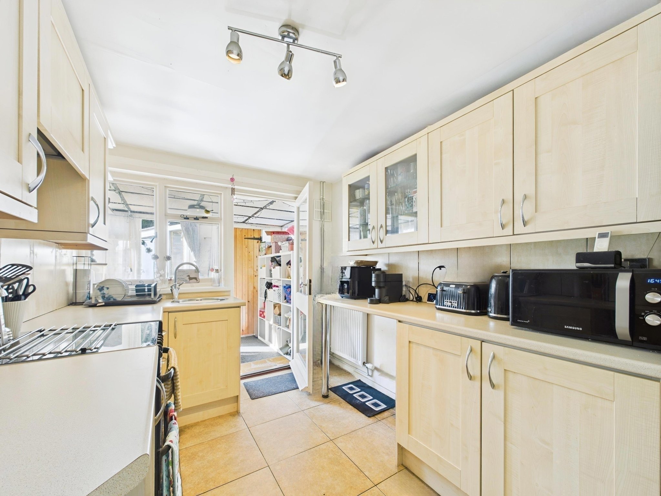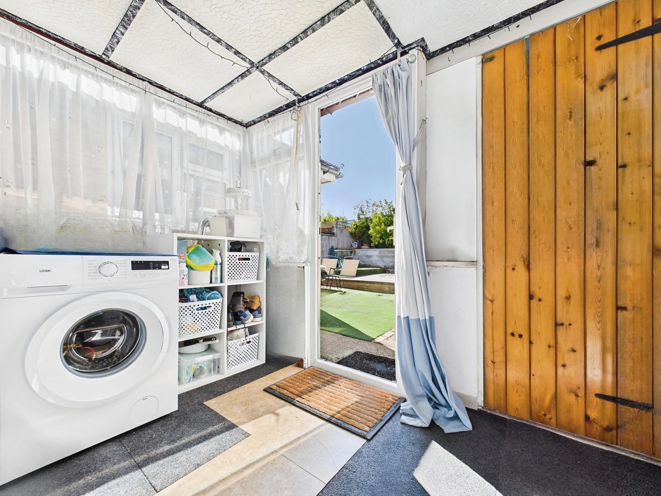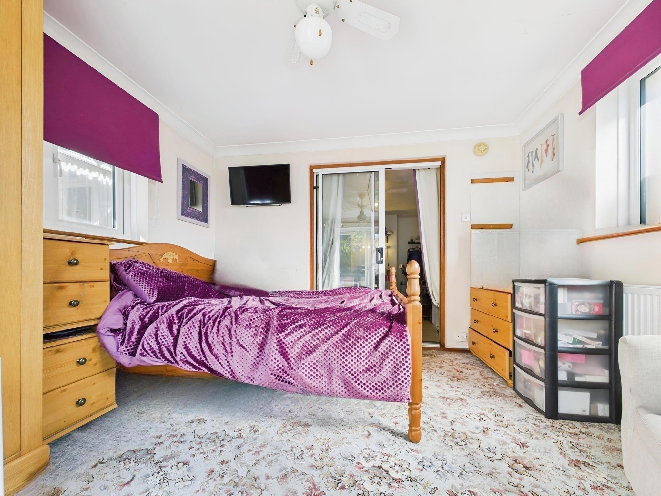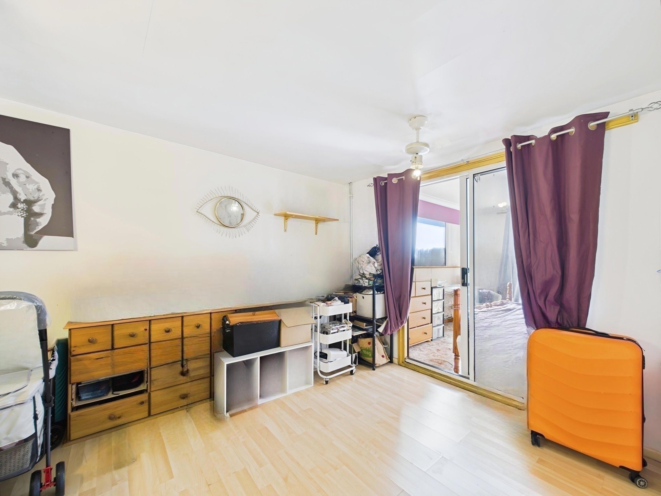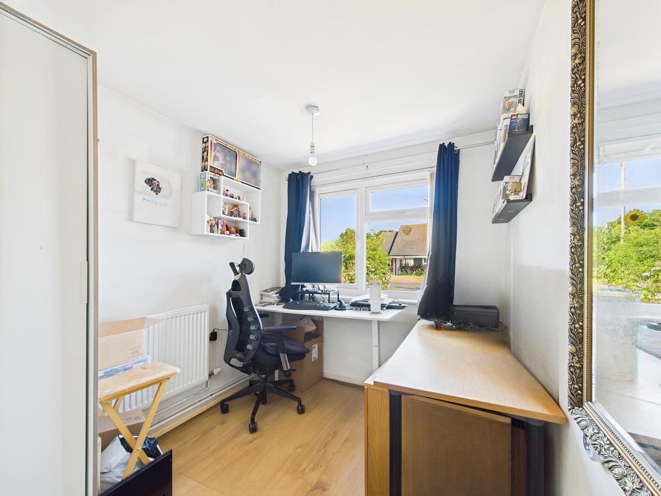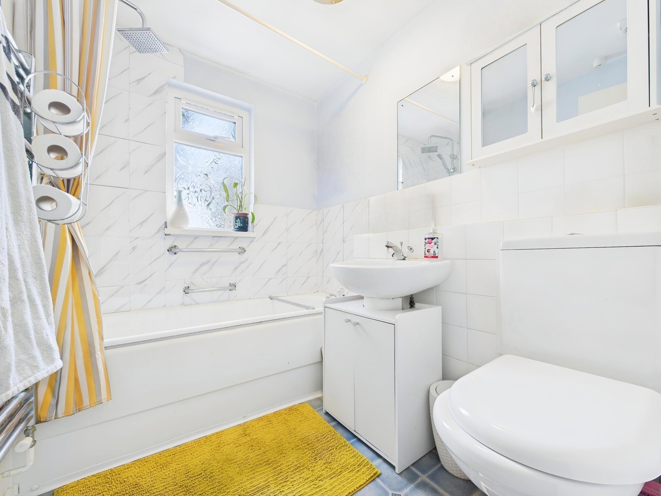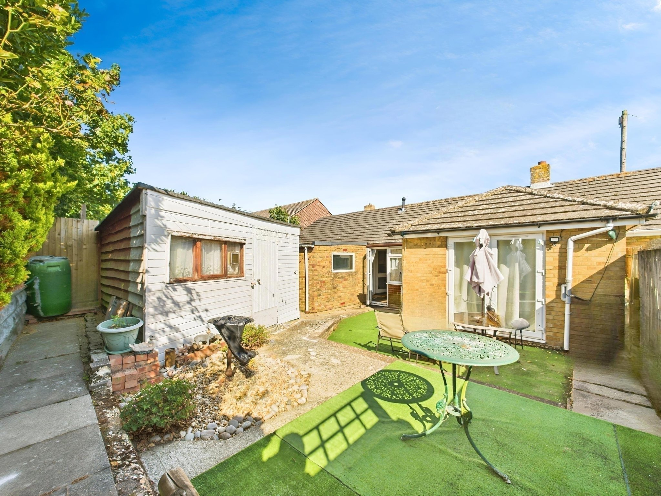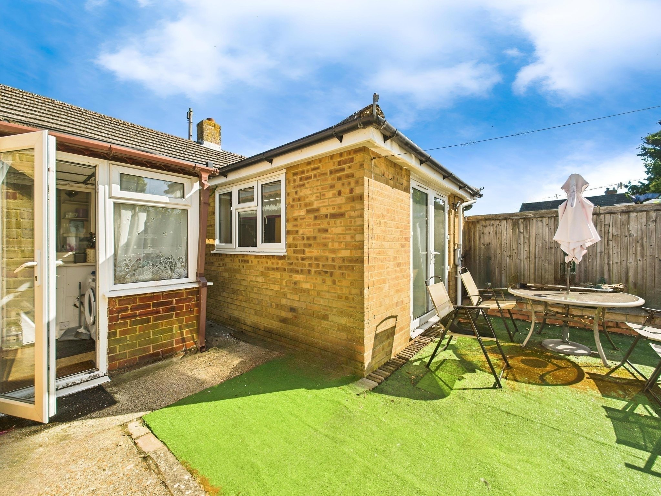Wykeham Close, Netley Abbey, Southampton
- Bungalow
- 3
- 1
- 1
Key Features:
- Two/Three Bedroom Terraced Bungalow
- Driveway
- Garden
- Close Proximity To Southampton Water And The Royal Victoria Country Park
- Close Proximity To Local Amenities
Description:
Rarely available two/three bedroom terraced bungalow, nestled in a popular residential location in close proximity to village amenities, green spaces and Southampton Water. The property offers versatile living accommodation, a driveway and garden. Viewing recommended.
Porch
The property welcomes you into the entrance porch offering space to de boot.
Living Room
A door opens into the well-proportioned living room, which is a beautiful, light filled space, perfect for relaxing. There is a front elevation window looking over the driveway and a door into the hallway.
Hallway
The hallway offers doors to principal rooms, a useful storage cupboard and a hatch into the loft space.
Kitchen
The kitchen comprises a range of matching wall and floor mounted units with a work surface over. There is appliance space for a freestanding oven and fridge freezer. A circular sink sits beneath a rear elevation window with an adjacent door leading into the conservatory.
Conservatory
The conservatory offers windows to three sides and a door opening into the rear garden. There is space and plumbing for a washing machine. A door opens into a sizeable store.
Bedroom One
Bedroom one, is a spacious double room which benefits from a fitted wardrobe with overhead lockers. Sliding doors open to allow access into bedroom two.
Bedroom Two
Bedroom two is another well-proportioned double room. This room boasts French doors opening out to onto the rear garden and windows to both side aspects.
Bedroom Three
Bedroom three is a versatile space, currently being utilised as an office. There is a front elevation window and a fitted wardrobe with overhead lockers.
Bathroom
The bathroom is principally tiled and comprises a panel enclosed bath with a shower over, wash hand basin and a low level WC. There is a rear elevation obscured window.
Outside
The property is approached by a driveway providing off road parking and leading to the entrance door.
The low maintenance rear garden is enclosed by timber fencing and contains a mixture of established shrubs. There are two areas laid to lawn providing ideal spots for outdoor entertaining and al fresco dining. To one side of the garden is a timber storage shed.
Additional Information
COUNCIL TAX BAND: B - Eastleigh Borough Council. Charges for 2025/26 £1,790.87.
UTILITIES: Mains gas, electricity, water and drainage.
Viewings strictly by appointment with Manns and Manns only. To arrange a viewing please contact us.
EPC to follow.



