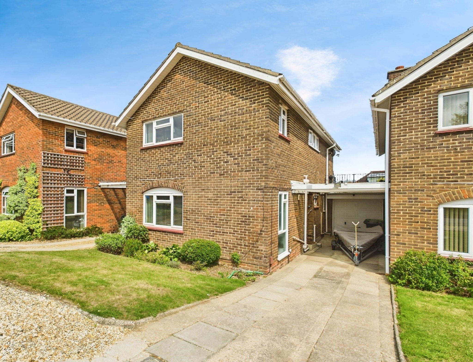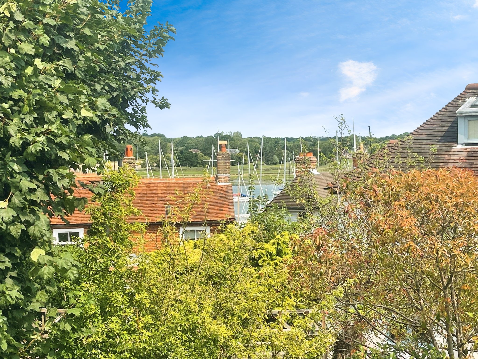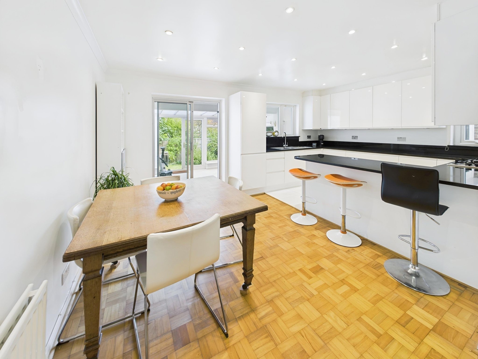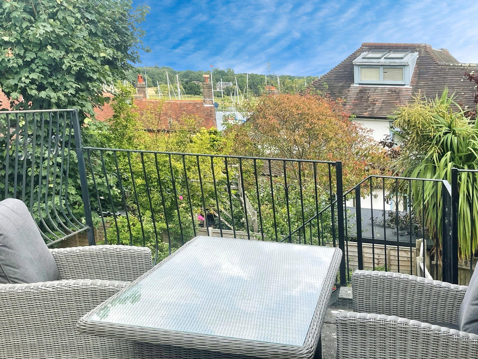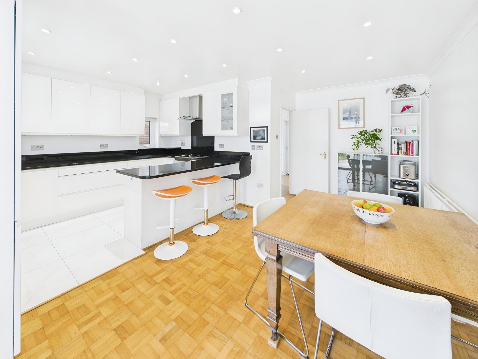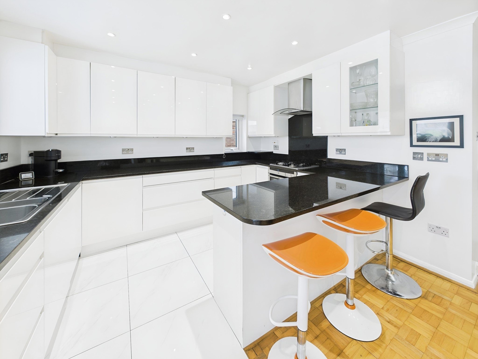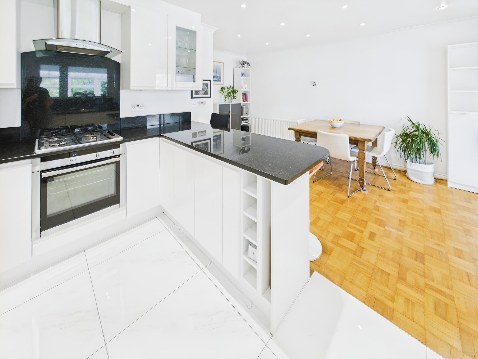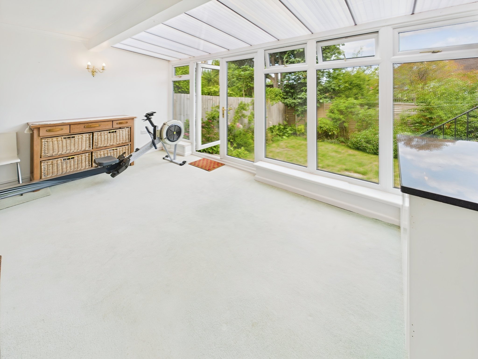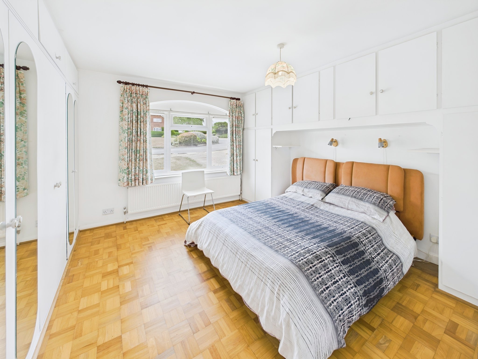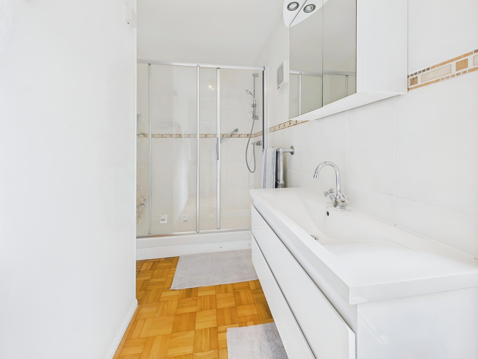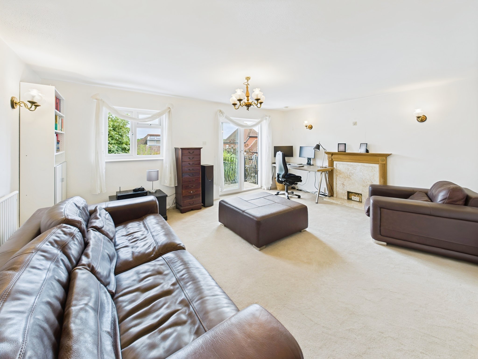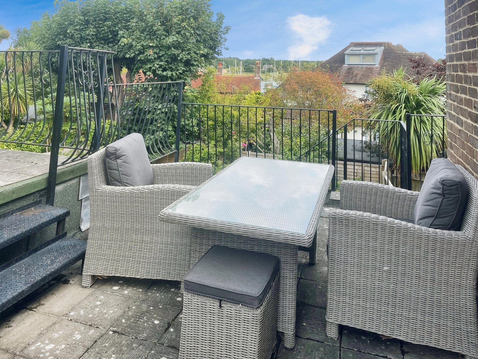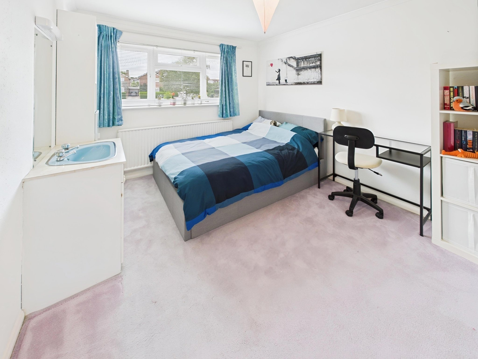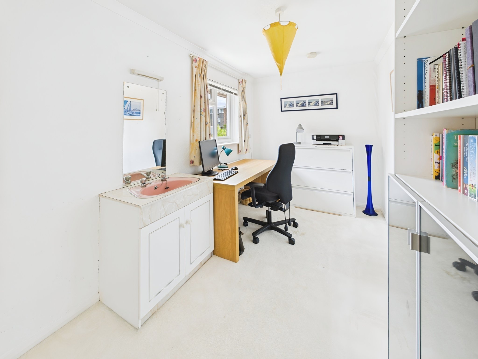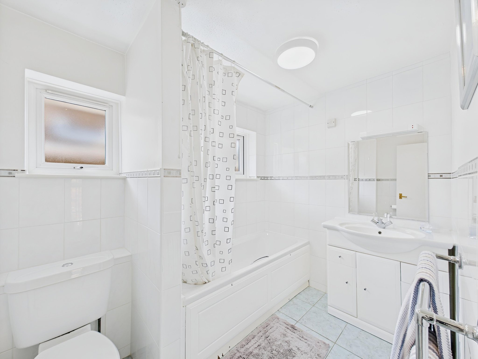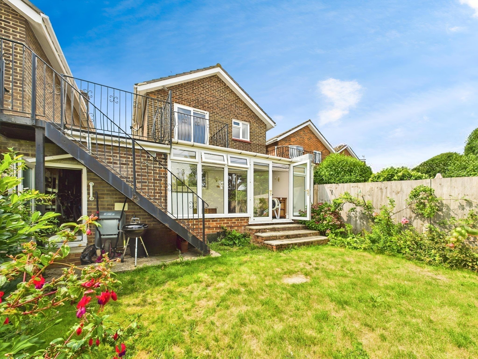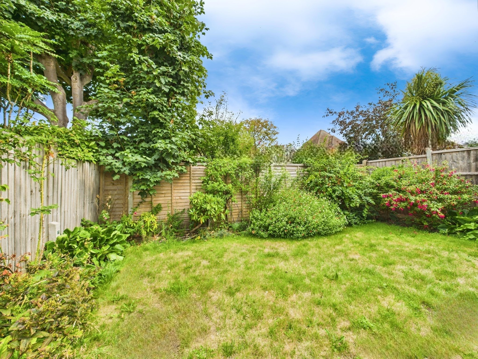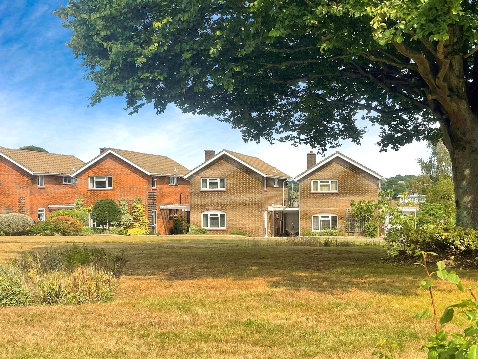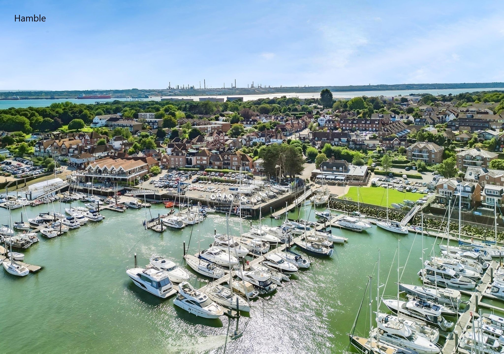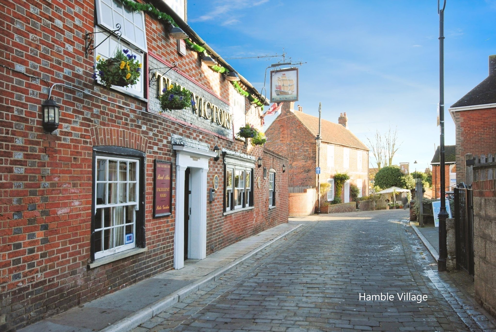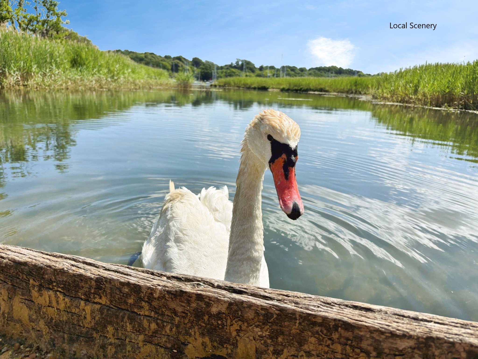River Green, Hamble, Southampton
- Link Detached House
- 3
- 1
- 2
Key Features:
- Three Bedroom Link Detached House
- Glimpses Of The River Hamble From The Balcony And Terrace
- Development Owners Have Access To A Private Footpath To The Foreshore
- Small And Exclusive Development
- Arranged Over Two Floors WIth Upstairs Living Room
- Open Plan Kitchen/Diner
- Driveway, Carport and Garage
- No Forward Chain
Description:
Well appointed, three bedroom link detached property nestled in a sought after and exclusive development in the popular sailing village of Hamble. The dwelling boasts glimpses of the River Hamble from the private roof terrace and benefits from a driveway, garage and carport. No forward chain.
Ground Floor Accommodation
Upon entering the property, you are welcomed into the hallway, offering doors to principal rooms and turning stairs rising to the first floor with a useful cupboard beneath. There is an area including built in shelves with storage beneath and overhead lockers. Parquet flooring flows into much of the ground floor accommodation.
The well-proportioned and modern kitchen/dining room is a light filled space with windows to two aspects and sliding patio doors into the conservatory. There is space for a dining table and chairs. The contemporary kitchen comprises a comprehensive range of matching wall and base units with a sleek worksurface over. Integrated appliances include a built under electric oven with a four-ring gas hob and extractor hood above, fridge/freezer and a dishwasher.
Ground Floor Continued
Sliding doors open into the conservatory offering pretty garden views. French doors open onto steps to the rear garden. A courtesy door provides access from the house into the garage. The garage benefits from power and lighting and presents an up and over door to the front aspect and a pedestrian door to the rear. Furthermore, the garage offers a sink and a number of useful storage shelves. Bedroom one, is a well-proportioned double room with a front aspect window presenting views towards the green. This bedroom benefits from a fitted furniture system including a number of wardrobes, cupboards and overhead lockers. A door opens into the en-suite comprising a shower cubicle and vanity wash hand basin. The ground floor accommodation is completed by a cloakroom comprising a wash hand basin and low level WC.
First Floor Accommodation
Ascending to the first floor, the landing is filled with natural light and boasts a large side elevation window above the staircase. There are doors to principal rooms and a loft hatch, allowing access into the partially boarded loft space.
The living room is another light filled space, perfect for relaxing, with a rear elevation window and sliding doors opening onto the balcony and roof terrace. From here you are treated to picturesque views of the surrounding area and glimpses of the River Hamble. The terrace provides an idyllic spot for al fresco dining. Steps lead down to the rear garden.
Bedrooms two and three both benefit from fitted wardrobes and front elevation windows with views over the green. The first floor is serviced by the family bathroom which is principally tiled and comprises a panel enclosed bath with a shower attachment, WC and vanity wash hand basin.
Outside
The property is approached by a driveway leading to the entrance door, garage and carport. The front garden is laid to lawn with a decorative planted border containing a mixture of plants and shrubs.
The rear garden is enclosed by timber fencing and predominately laid to lawn with planted borders containing a mixture of established plants, trees and shrubs.
Additional Information
COUNCIL TAX BAND: E - Eastleigh Borough Council. Charges for 2025/26 £2,814.21.
UTILITIES: Mains gas, electricity, water and drainage.
ESTATE SERVICE CHARGE: £1500 per annum (£125 pcm). This includes maintenance of communal areas, buildings insurance, window and gutter cleaning.
Viewings strictly by appointment with Manns and Manns only. To arrange a viewing please contact us.



