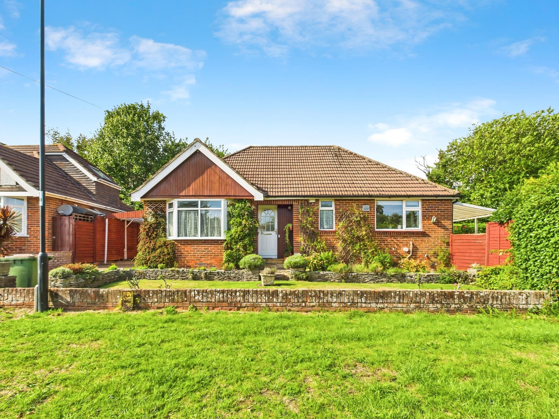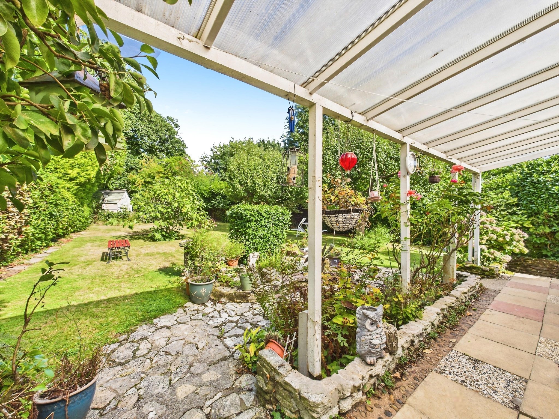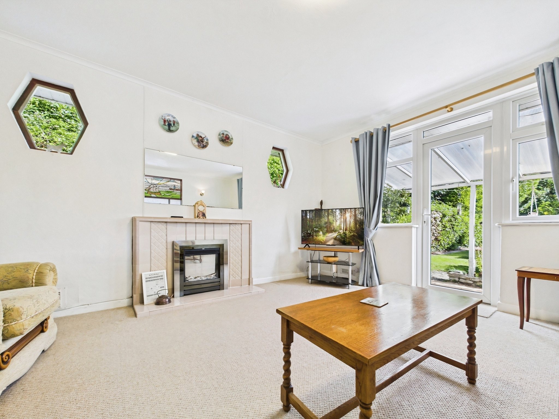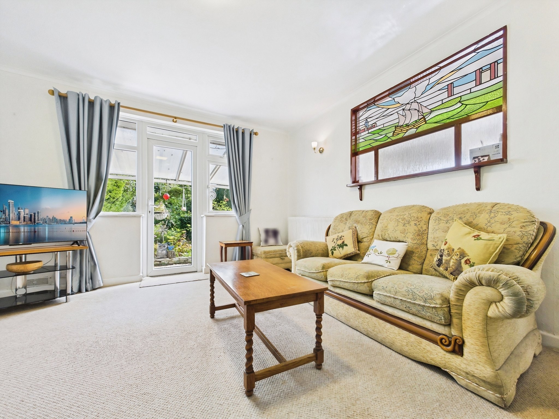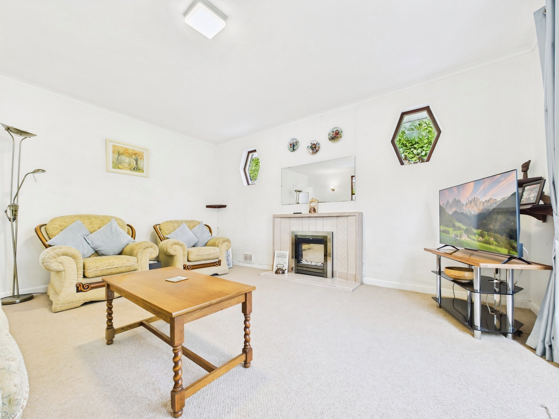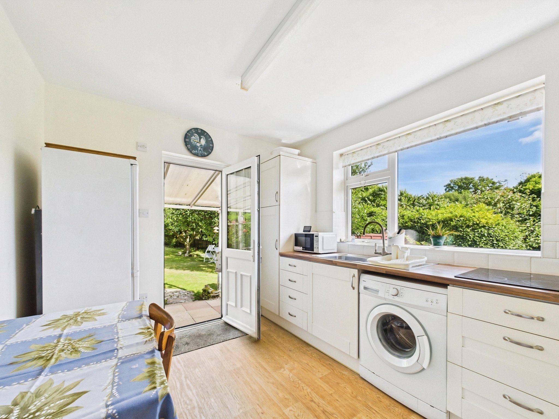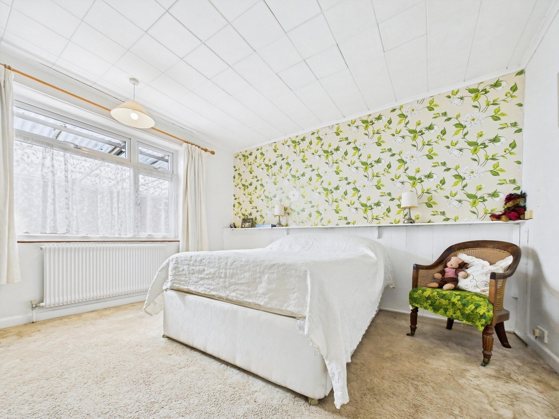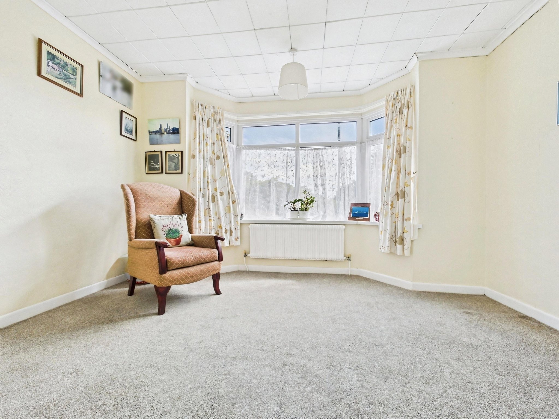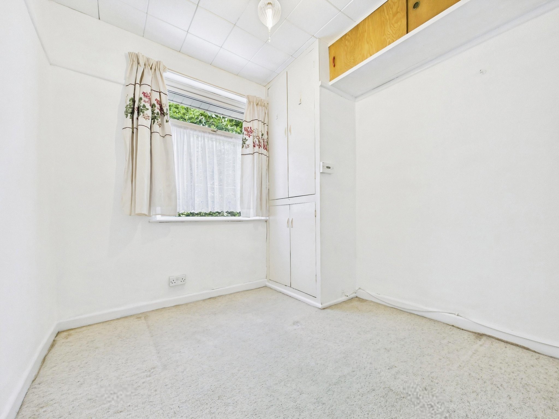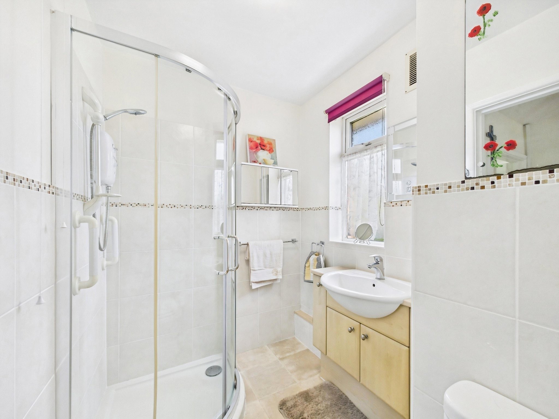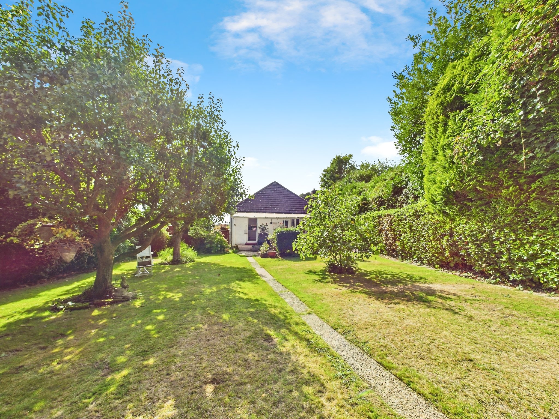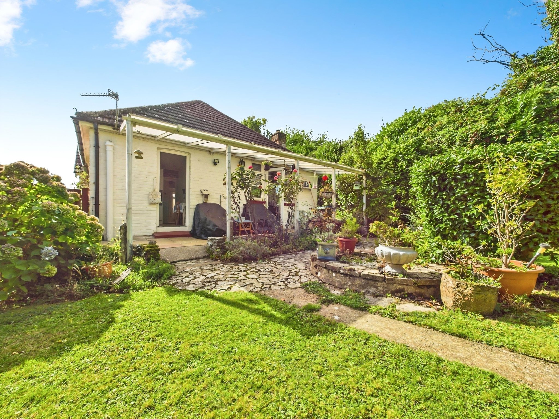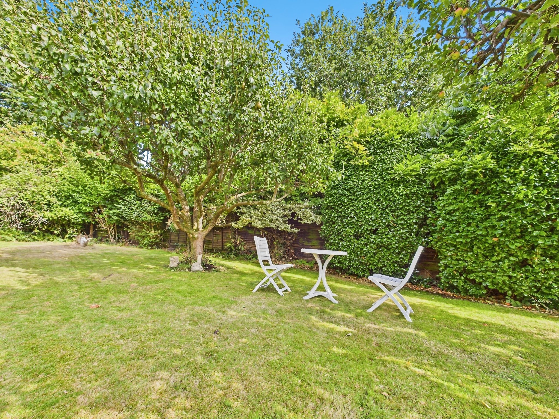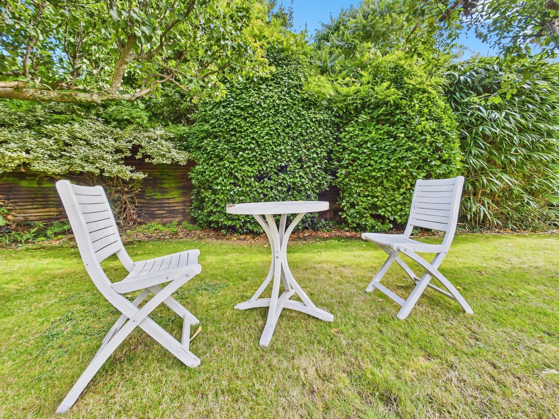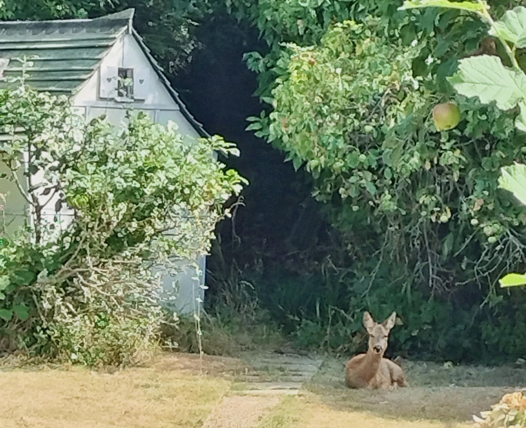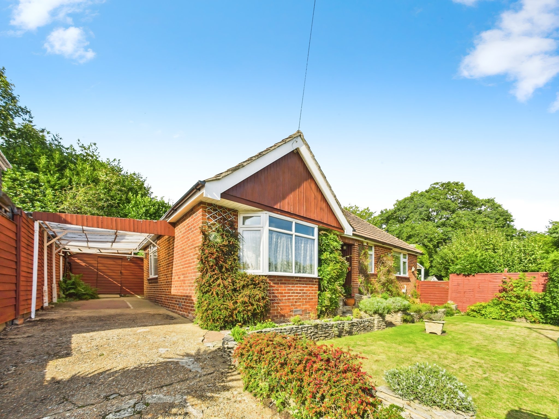Lime Avenue, Southampton
- Detached Bungalow
- 3
- 1
- 1
Key Features:
- Three Bedroom Detached Bungalow
- Living Room & Kitchen With Pretty Garden Views
- Shower Room
- Driveway And Carport
- Well Maintained Gardens
- Close Proximity To Local Amenities
Description:
Beautiful three bedroom detached bungalow in a popular residential location. This lovely home boasts well maintained gardens, a driveway and carport and is situated in close proximity to various local amenities. No forward chain.
Hallway
Upon entering the property, you are welcomed into the hallway offering doors to all rooms and a loft hatch into the attic space.
Living Room
The well-proportioned living room is light and airy, and perfect for relaxing. There is a tiled fireplace and surround. A door and windows to the side elevation open onto the patio and provide delightful views over the garden. Two hexagonal windows, to the rear elevation, allow additional light into the space. This room also offers a pretty, stained-glass window into the kitchen.
Kitchen
The kitchen comprises a range of matching wall and floor mounted units with a worksurface over. A stainless-steel sink and drainer sit beneath a front elevation window providing views over the front garden. There is an eye-level electric oven, four ring electric hob, space and plumbing for a washing machine and appliance space for a fridge/freezer. A side aspect door opens onto the patio.
Bedroom One
Bedroom one is a well-proportioned double room with a side elevation window and a wash hand basin to one corner.
Bedroom Two
Bedroom two, a further double room, boasts a bay window to the front elevation with views over the garden.
Bedroom Three
Bedroom three offers a rear elevation window and a fitted cupboard.
Shower Room
The shower room is principally tiled and comprises a corner shower cubicle, vanity wash hand basin and a low-level WC.
Outside
The property is approached via a driveway providing off road parking and a carport; at the end of the driveway is a timber storage shed. A footpath leads to entrance door, which is accessed via three steps. The front garden is largely laid to lawn and is enclosed by an ornamental dwarf brick wall. Decorative planted borders contain a number of plants and shrubs.
The enclosed garden is bounded by timber fencing and extends largely to the side of the dwelling. There is pedestrian access to either side of the property. Predominantly laid to lawn, this beautiful garden has been lovingly tended to and boasts an array of established trees, shrubs and plants. To the side of the property is a veranda covered patio, offering an idyllic spot for al fresco dining. At the foot of the garden is a playhouse offering useful storage.
Additional Information
COUNCIL TAX BAND: C - Southampton City Council. Charges for 2025/26 £2,014.61.
UTILITIES: Mains gas, electricity, water and drainage.
LEASEHOLD: Residue of 1000 years from 1869. No ground rent currently collected (Chamberlayne Estate).
NOTE: The property is not currently registered with Land Registry. The sellers solicitor will register the title at the time of sale.
Viewings strictly by appointment with Manns and Manns only. To arrange a viewing please contact us.



