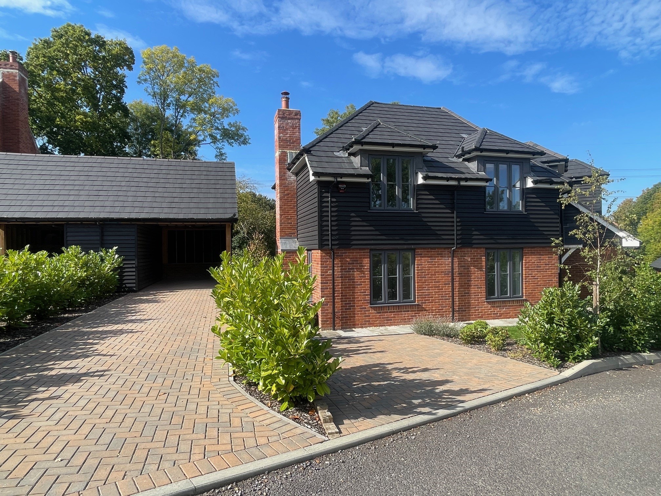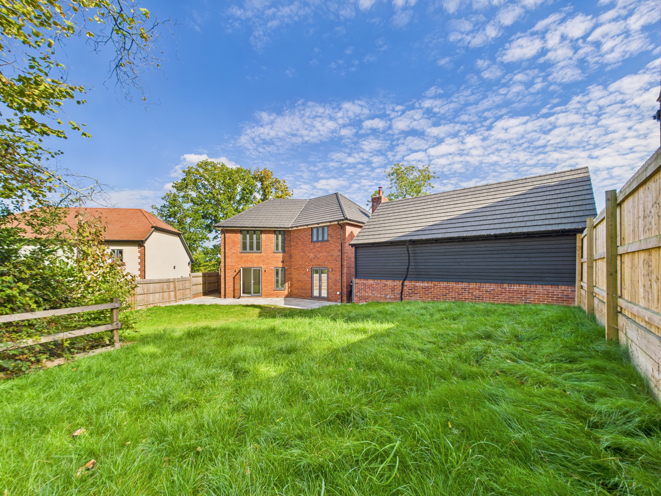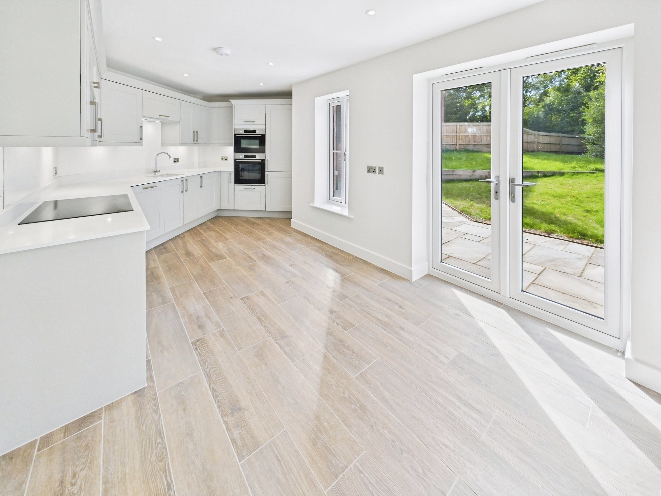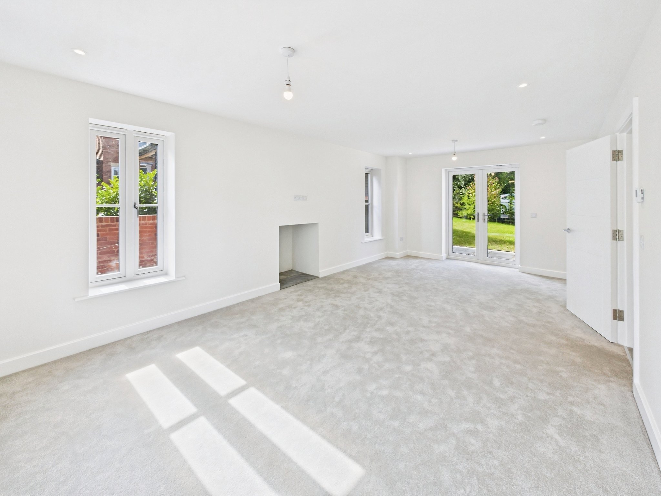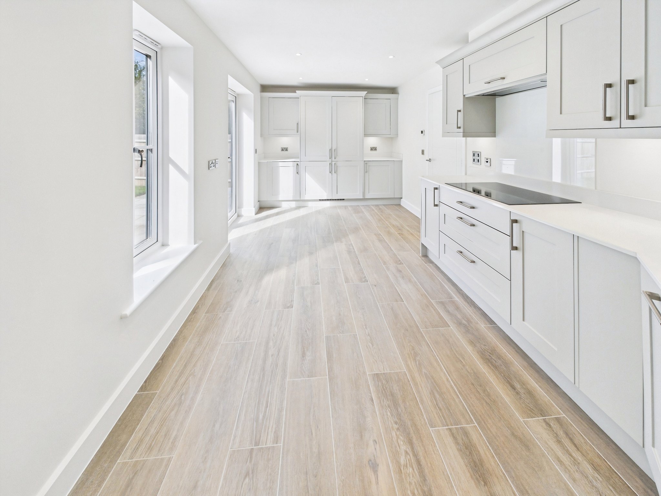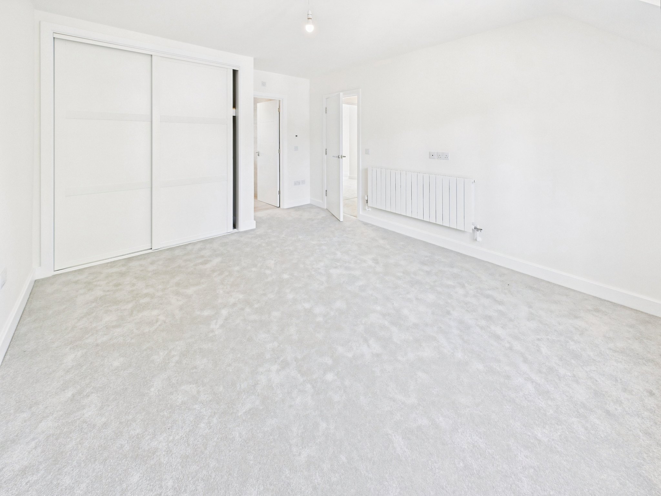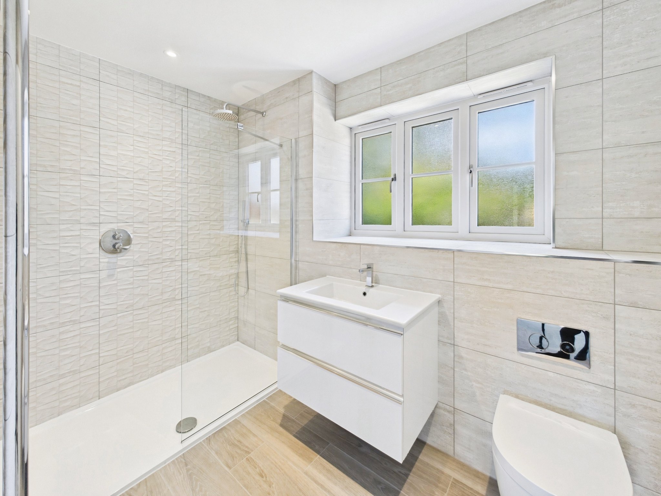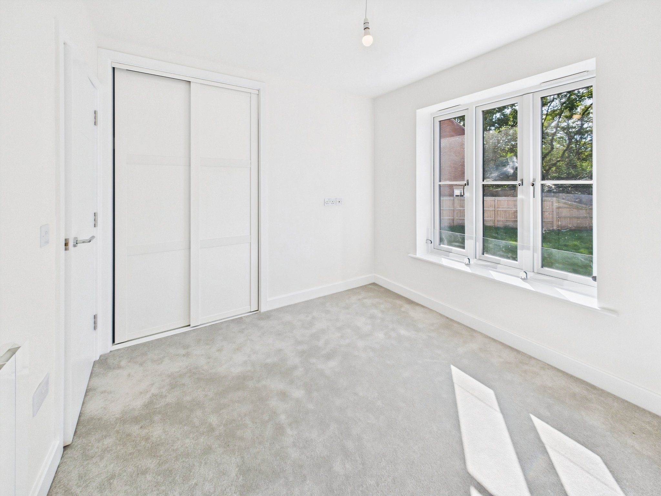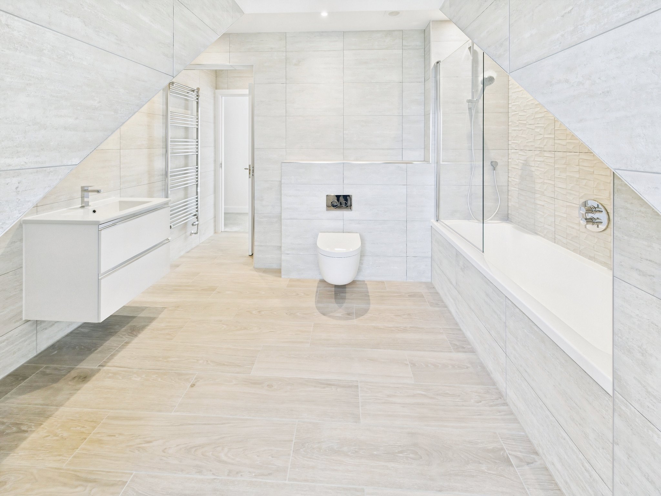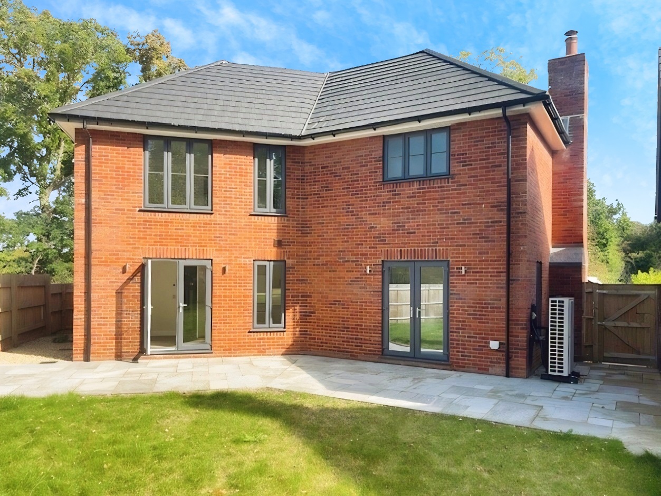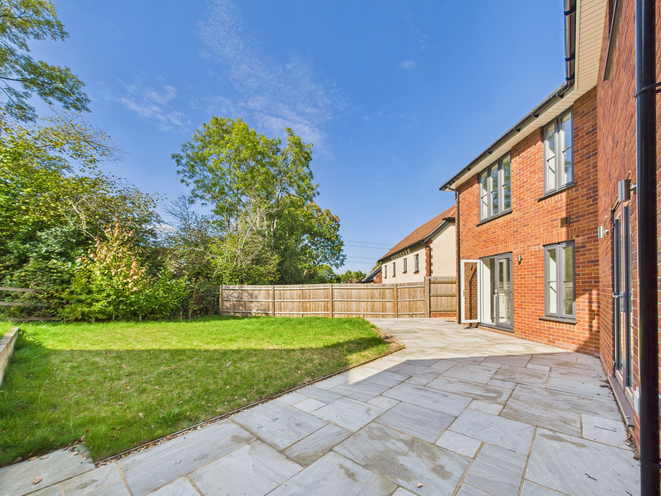Lady Betty’s Drive, Whiteley, Fareham
- Detached House
- 4
- 3
- 3
Key Features:
- New Build Home
- Four Double Bedrooms
- Three Reception Rooms
- Modern Kitchen With Integrated Appliances
- Luxurious Bathroom & Two En-Suites & Cloakroom
- Carport & Store
- Generously Sized Rear Garden With Patio
Description:
Executive finish & family living in style! Don't miss this last remaining four bedroom detached home, nestled off a leafy lane in a small and bespoke development of just seven dwellings on the fringes of Whiteley, with a generous garden, small woodland area and carport with store. Viewing highly recommended.
Ground Floor
You are welcomed into the entrance hall offering doors to all rooms. The spacious living room is light and airy with windows to the side elevation and French doors to the rear opening onto the patio. The developer has left an open fireplace to allow the new owner to fit a log burner (not included in the sale). The ground floor also boasts two further well-proportioned reception rooms which are lovely versatile spaces that may be utilised for a number of purposes depending upon your requirements. Adding to the functionality of this home is a contemporary cloakroom.
Ground Floor Continued
The kitchen breakfast room is sure to prove popular with culinary enthusiasts and comes equipped with integrated appliances including an induction hob with extractor hood, fan assisted oven and grill, dishwasher, fridge, freezer and a washing machine. There is a comprehensive range of wall and floor mounted units with a quartz worksurface over, completing the stylish appeal. French doors open onto the patio allowing a seamless transition from indoor to outdoor living.
First Floor
The first floor boasts four generously sized bedrooms, with bedrooms one and two boasting modern en-suite facilities complete with high specification sanitaryware and Porcelanosa tiles. The family bathroom services the remaining bedrooms and is also finished to a high standard.
Outside
The property is approached via a block paved driveway leading to the detached carport.
The rear garden is enclosed by timber fencing and predominately laid to lawn. A beautiful patio provides an idyllic spot for outdoor entertaining and al fresco dining.
Additional Information
COUNCIL TAX BAND: F - Winchester City Council. Charges for 2025/26 £3,229.78.
UTILITIES: Mains electricity, water and drainage. No gas.
ESTATE MANAGEMENT FEE: Circa £30 PCM payable to The Spinney Management Company Ltd.
Viewings strictly by appointment with Manns and Manns only. To arrange a viewing please contact us.



