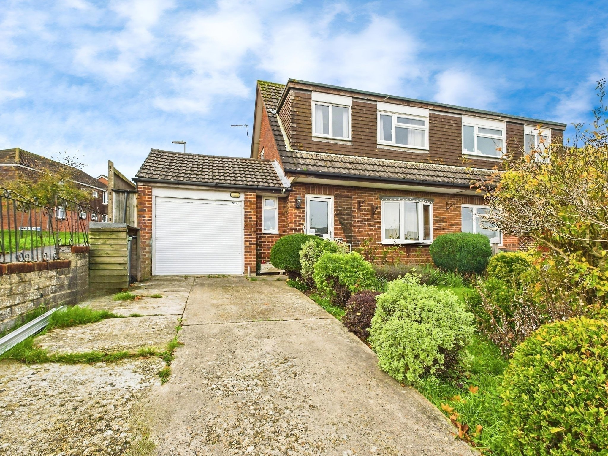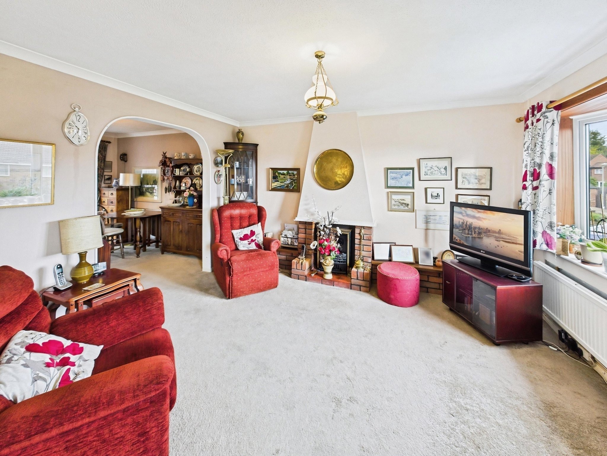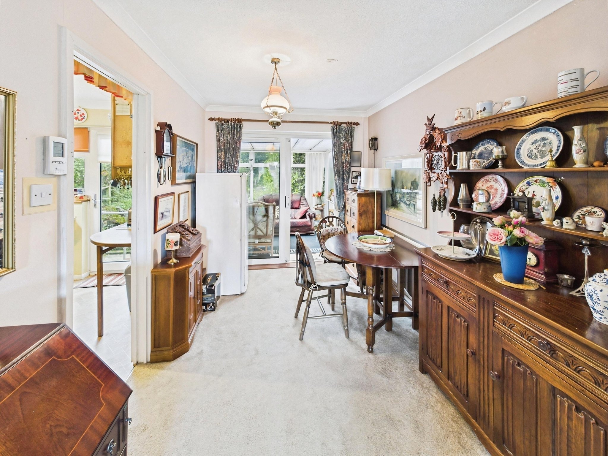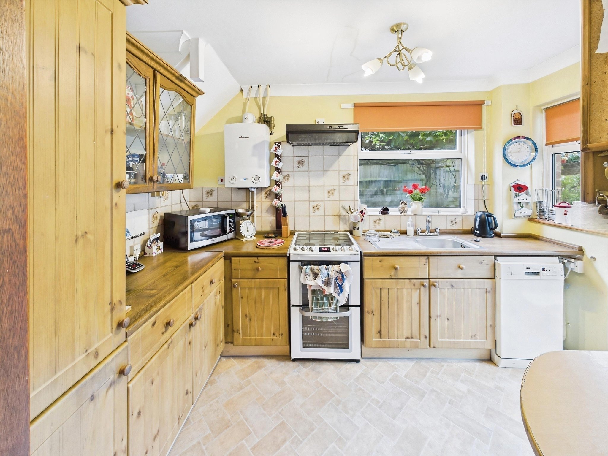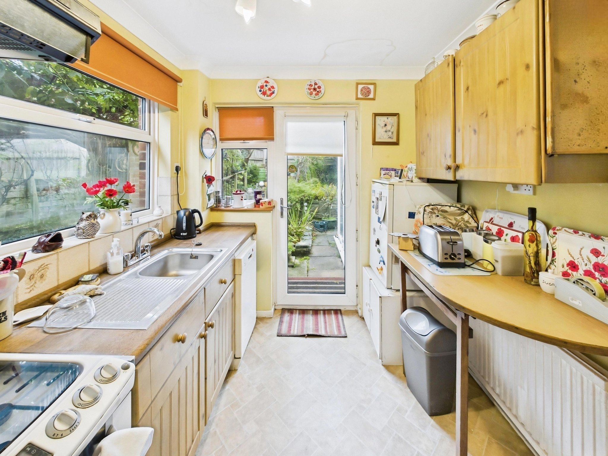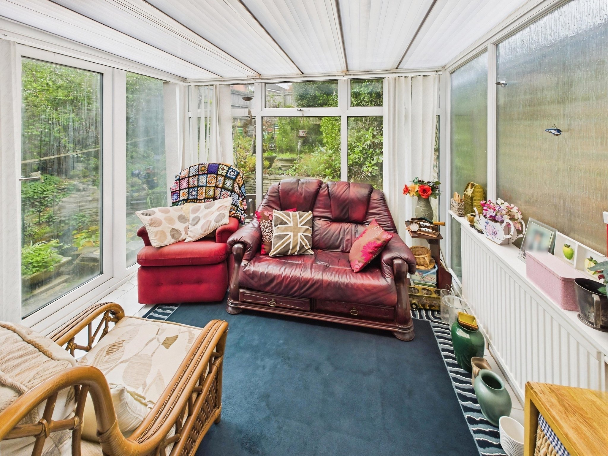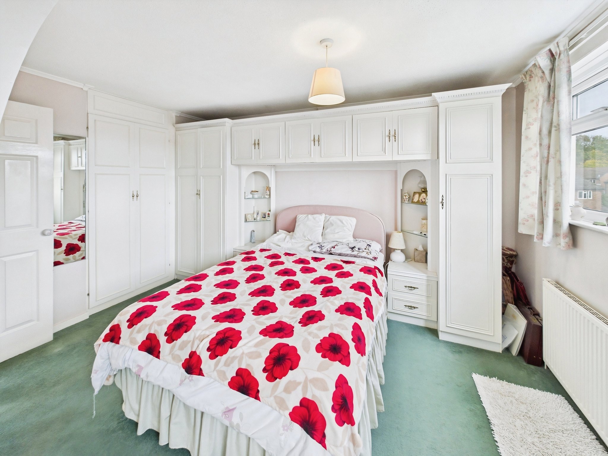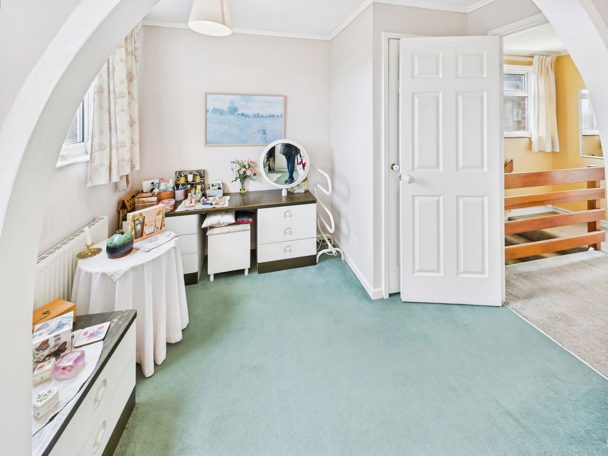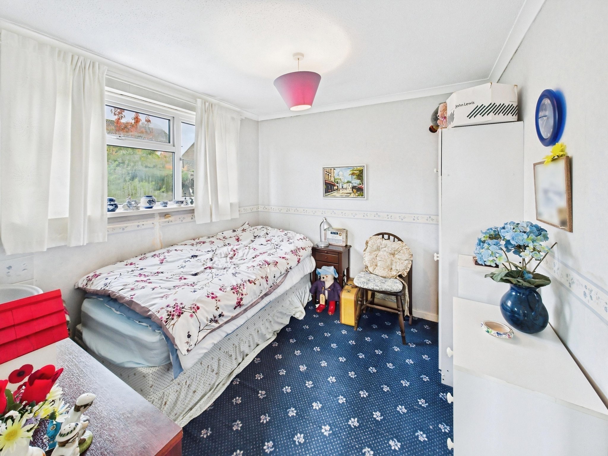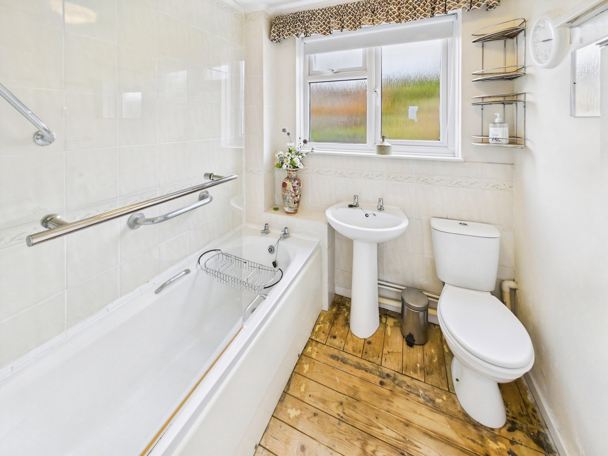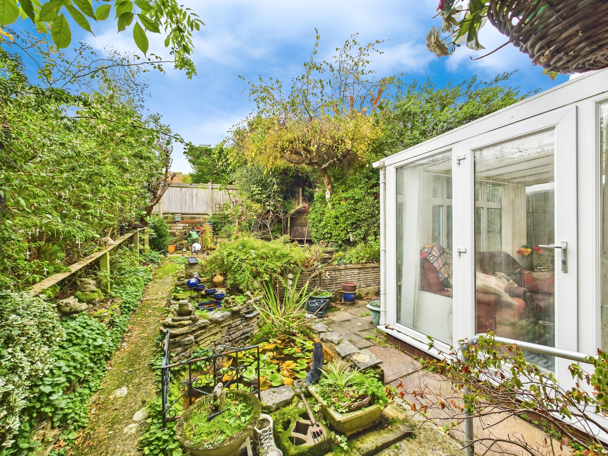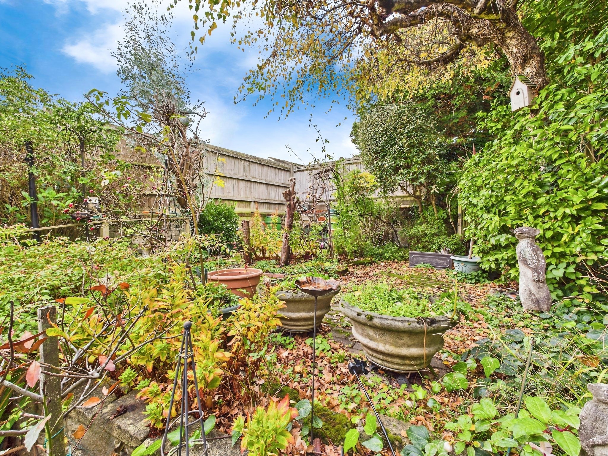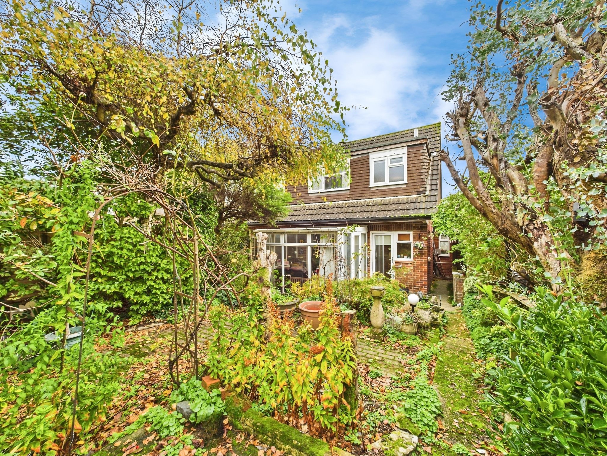Grace Dieu Gardens, Bursledon, Southampton
- Semi-Detached House
- 3
- 2
- 1
Key Features:
- Two/Three Bedroom Semi Detached Property
- Driveway & Garage
- Gardens to Front and Rear
- Two Reception Rooms & Conservatory
- Bathroom & Cloakroom
- No Forward Chain
- Close Proximity To Local Amenities & Transport Links
Description:
Two/three bedroom semi-detached property situated on a corner plot in a popular residential location with nearby local amenities. The dwelling offers a driveway, garage and gardens. No forward chain.
Ground Floor Accommodation
Upon entering the property, you are greeted by the hallway. There are doors into the living room, a courtesy door into the garage and a door into the cloakroom, comprising a wash hand basin and WC. The living room is a well-proportioned and light filled space with a front elevation window offering views over the property frontage. There is a useful understairs cupboard and an archway leading to the dining room. The dining room presents space for your table and chairs and offers sliding patio doors into the conservatory and a door into the kitchen.
Ground Floor Continued
The kitchen comprises a range of wall and floor mounted units with a worksurface over. There is a wall mounted gas fired, Worcester boiler, appliance space and a stainless-steel sink and drainer. The kitchen benefits from windows to the side and rear aspects and a door into the rear garden. The conservatory is of UPVC construction with windows to three sides, offering views over the rear garden. A door opens out to the garden.
First Floor Accommodation
Ascending to the first floor, the landing presents doors to all rooms, a side elevation window and a loft hatch into the attic space. Bedroom one is a well-proportioned double room with a front elevation window and a range of fitted furniture including wardrobes, bedside cabinets and overhead lockers. An archway has been created into the former third bedroom (currently used as a dressing area). The dividing wall may be reinstated to restore this to a single bedroom with fitted cupboard. Bedroom two, is a double room with a fitted cupboard and rear elevation window. The bathroom is principally tiled with a rear elevation obscured window and comprises a panel enclosed bath with a shower over, wash hand basin and a WC.
Outside
The property is approached via a driveway providing off road parking and leading to the garage. The garage benefits from an electric roller door to the front aspect with a window and pedestrian access to the rear. There is power, lighting a sink and plumbing for a washing machine. The front garden is predominately laid to lawn with decorative planted borders containing an array of plants and shrubs.
The rear garden is wall and fence enclosed and largely paved. Planted borders contain a number of established shrubs and trees. A patio under a wooden veranda provides a lovely spot for al fresco dining.
Additional Information
COUNCIL TAX BAND: C Eastleigh Borough Council. Charges for 2025/26 £1,967.35.
UTILITIES: Mains gas, electricity, water and drainage.
Viewings strictly by appointment with Manns and Manns only. To arrange a viewing please contact us.
EPC Ordered.



