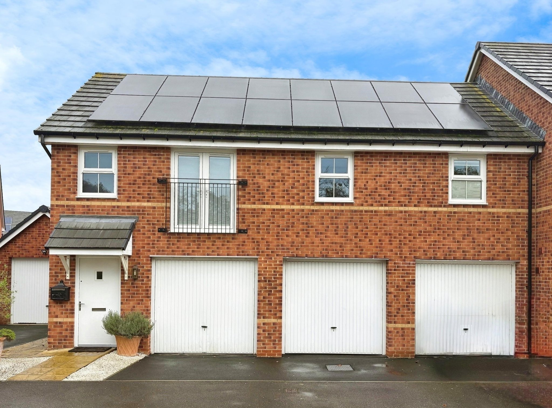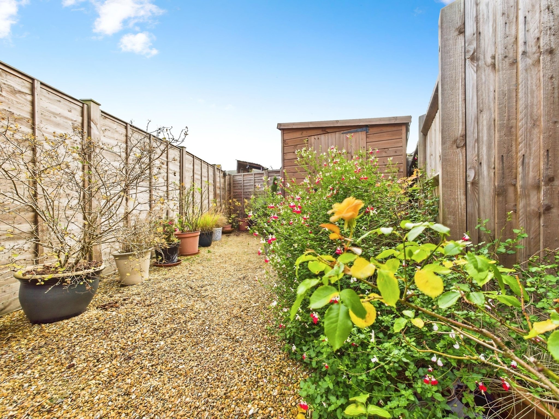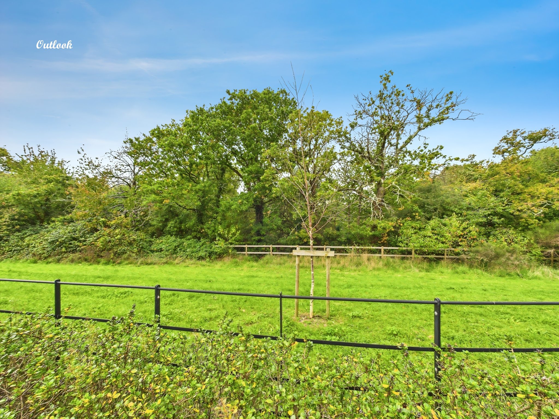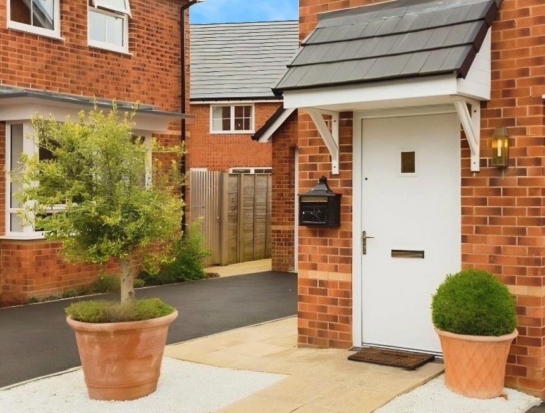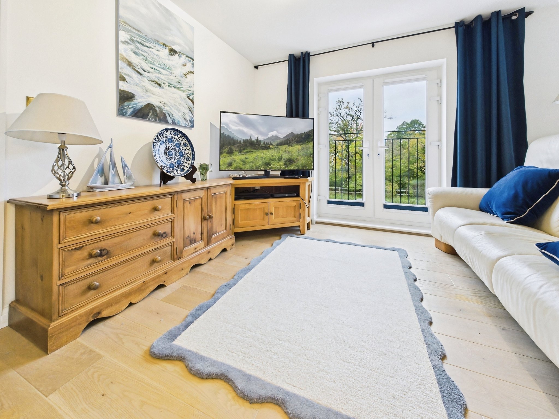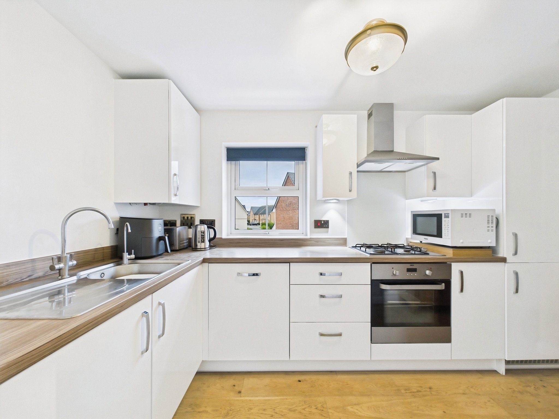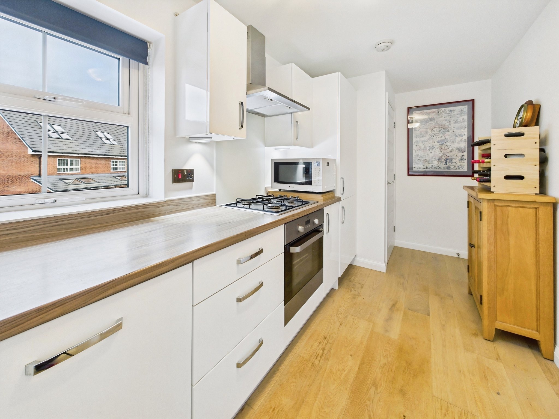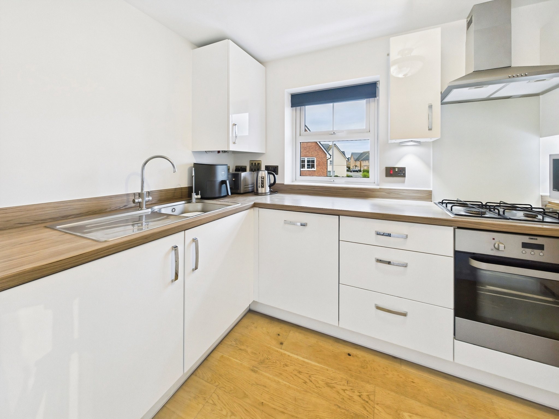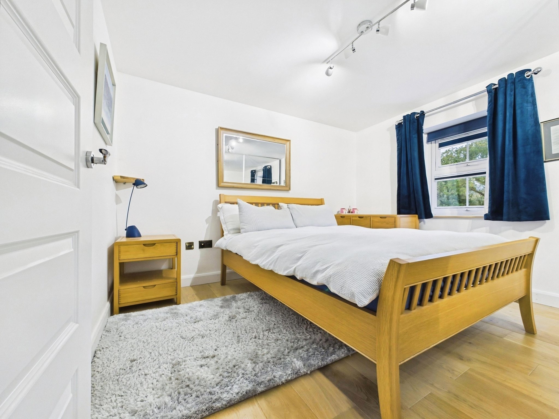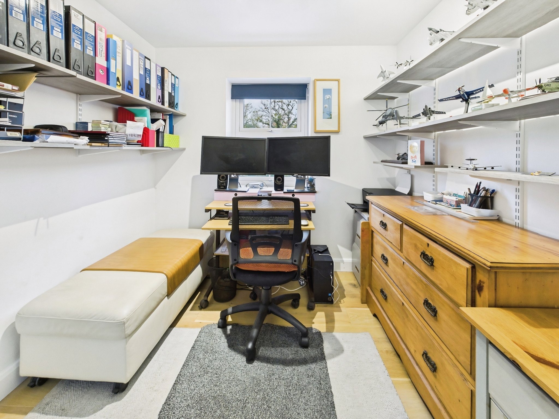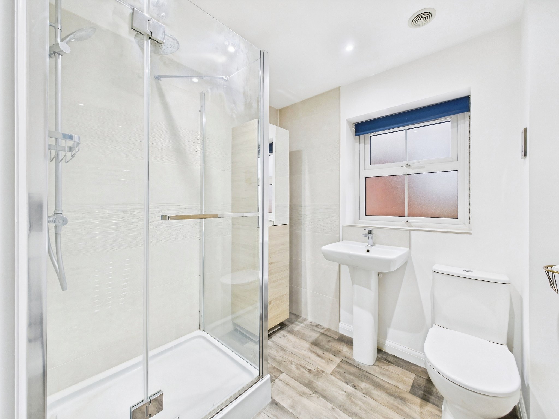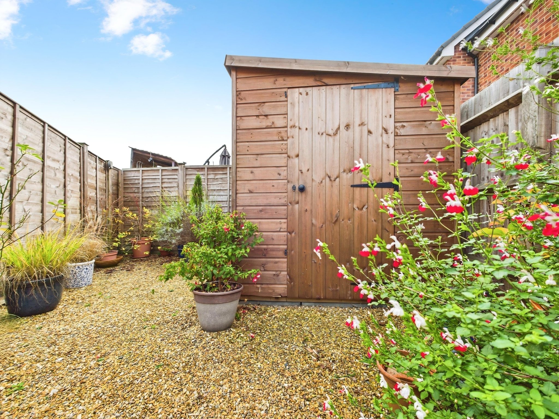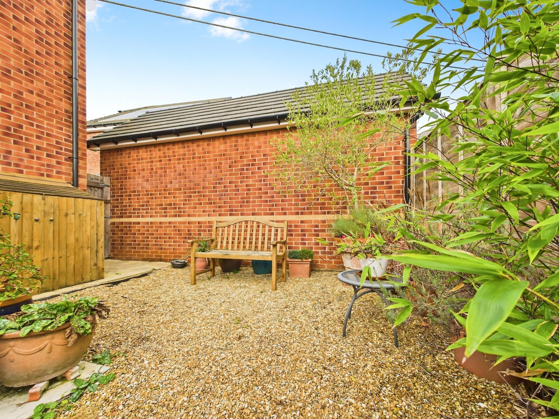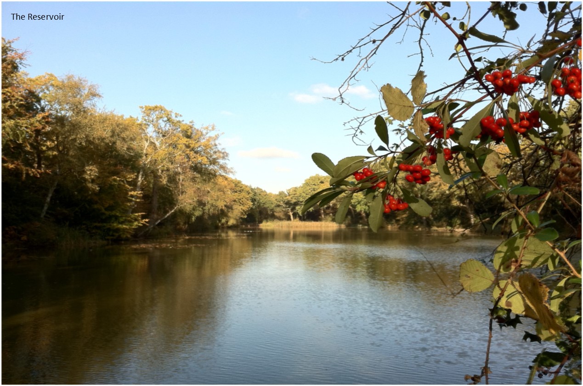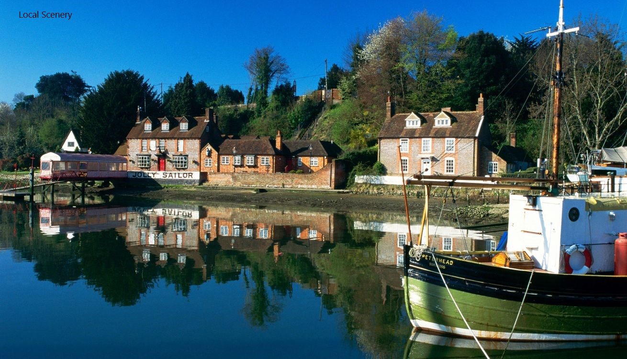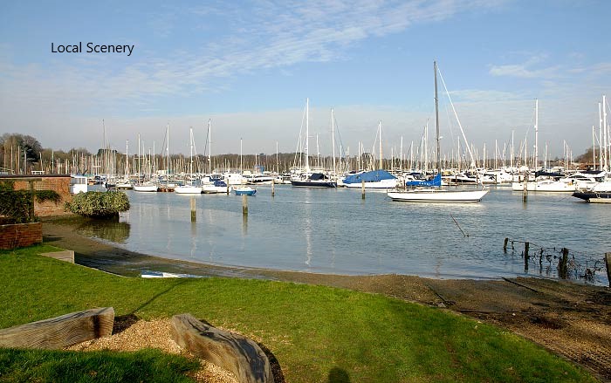Renoldson Drive, Bursledon, Southampton
- House
- 2
- 1
- 1
Key Features:
- Two Bedroom Coach House
- Garage & Driveway
- Enclosed Garden
- Modern Interiors
- Residue Of New Build Guarantee
- Views Towards Neighbouring Countryside
- Close Proximity To Local Green Spaces & Amenities
Description:
Immaculately presented two bedroom coach house, situated in a highly popular location facing the countryside. This beautiful property twins contemporary living and modern interiors, it also boasts a garage and enclosed garden. Early viewing is highly recommended.
Accommodation
Upon stepping into the property, which faces the countryside, you are welcomed into the hallway offering space to de-boot and hang your outdoor wear. There is a courtesy door into the garage and stairs rising to the living accommodation. Ascending the staircase to the first floor, you will find the well-proportioned living room, a light and airy space with windows to the front and rear elevations, and French doors to the front opening onto the Juliette balcony. A cupboard provides useful storage. The well-equipped and modern fitted kitchen will prove popular with culinary enthusiasts and comprises a range of wall and base units with a worksurface over. Integrated appliances include a built under oven, gas hob with an extractor hood above, fridge/freezer, dishwasher and a washer/dryer. There is a cupboard housing the wall mounted, gas fired boiler, a stainless-steel sink and drainer, rear elevation window and a built-in, large larder cupboard.
Accommodation Continued
Bedroom one is a well-proportioned double room with a window to the front elevation. This room benefits from a full width fitted wardrobe with sliding, mirror fronted doors. Bedroom two offers a front elevation window and is currently utilised as an office, demonstrating the versatility of the accommodation on offer.
The contemporary shower room is principally tiled and comprises a large shower cubicle with rainfall effect shower, wash hand basin and a WC. There is a heated towel radiator, ceiling extractor fan and a rear elevation obscured window.
Outside
The property is approached via a footpath leading to the entrance door under a canopied porch and a pedestrian gate into the garden. A driveway provides off-road parking and leads to the garage. The garage benefits from an up and over door to the front aspect. There is power, lighting and an understairs cupboard. An opening to the rear aspect allows access into the garden.
The rear garden is enclosed by a wall and timber fencing and is largely laid to shingle. An area of hardstanding, adjacent to the garage, offers a lovely spot for al fresco dining.
Additional Information
COUNCIL TAX BAND: B Eastleigh Borough Council. Charges for 2025/26 £1,721.44.
UTILITIES: Mains gas, electricity, water and drainage.
NOTE: The vendor owns the freehold for the coach house, garage and neighbouring garages. There are leasehold titles for the
residue of 999 years from 1st September 2018 for the two other garages beneath the coach house.
SOLAR PANELS: 24 solar panels with loft battery and inverter.
ESTATE MANAGEMENT CHARGE: Annual charge currently £357.37 (subject to annual review) payable to Monarchs Keep (Bursledon) Management Company Ltd.
Viewings strictly by appointment with Manns and Manns only. To arrange a viewing please contact us.



