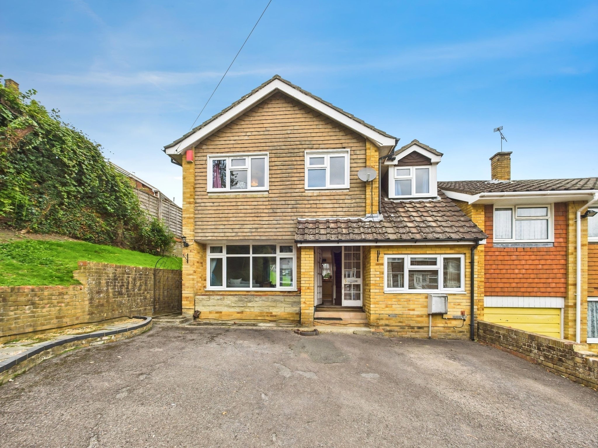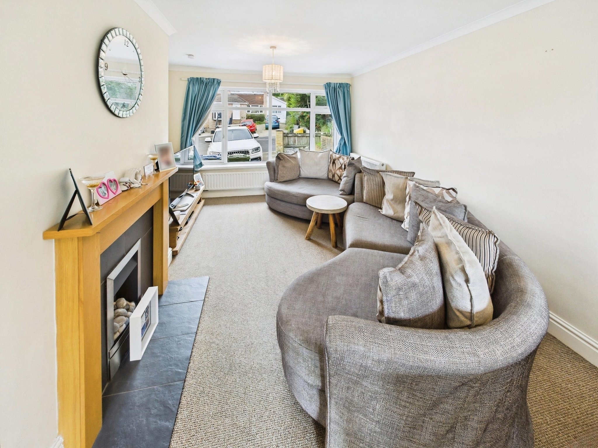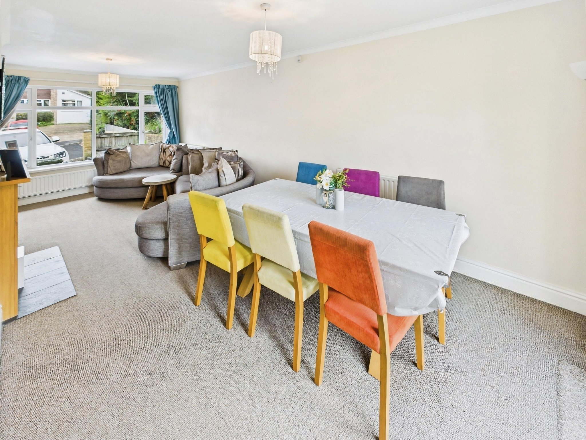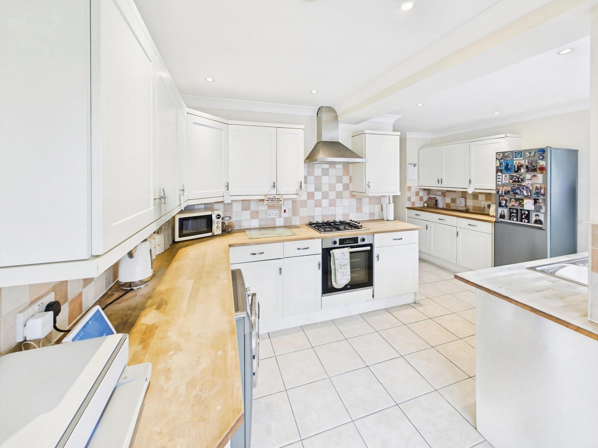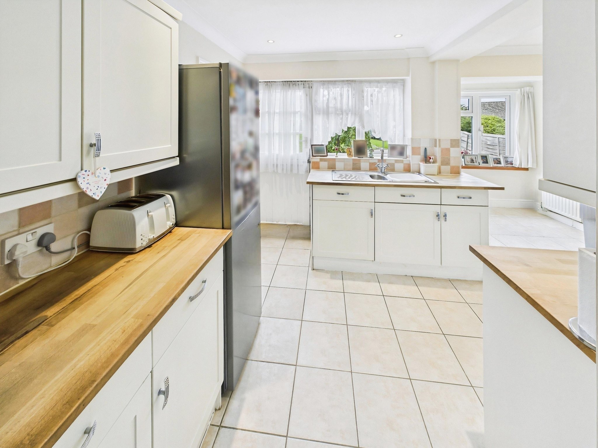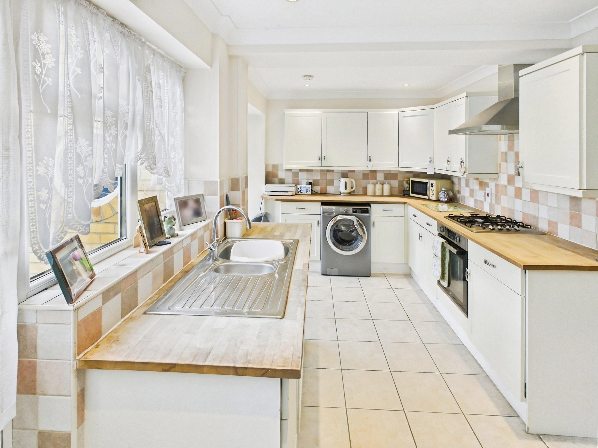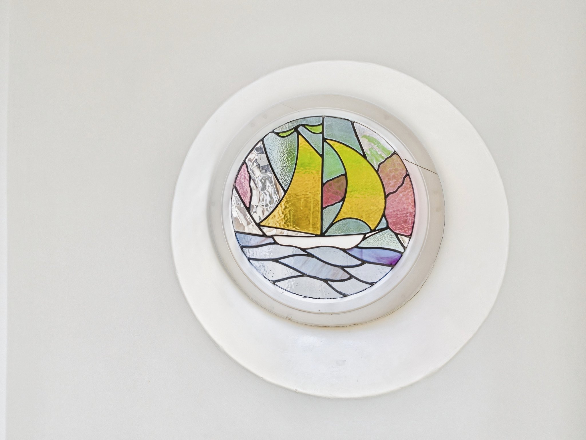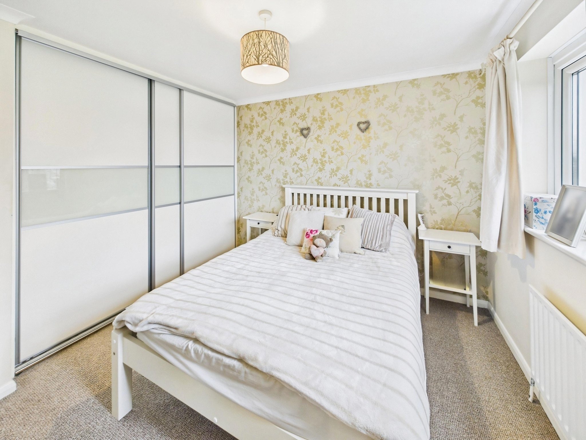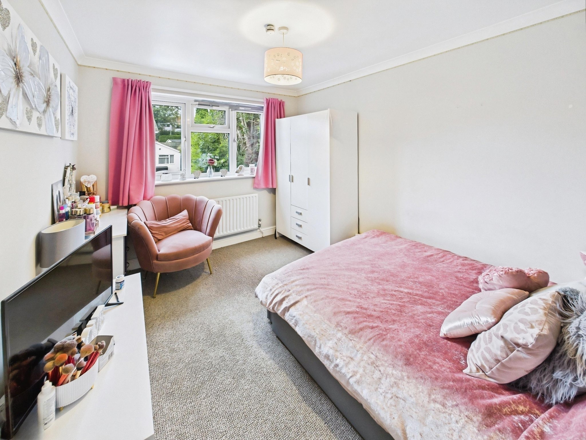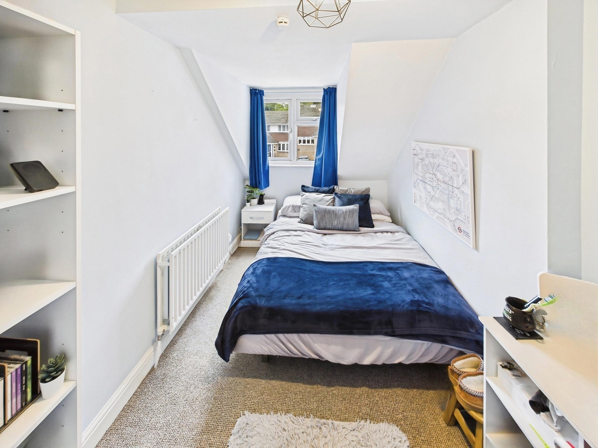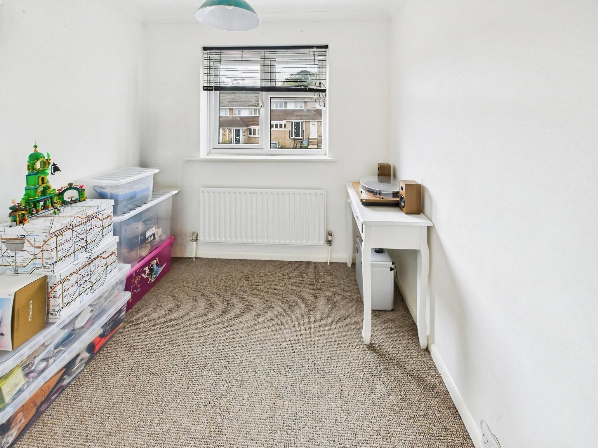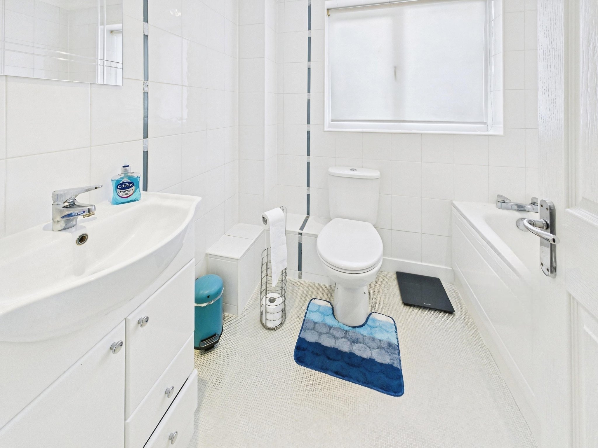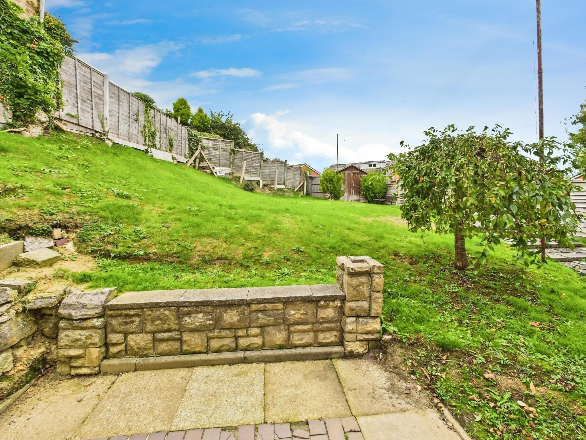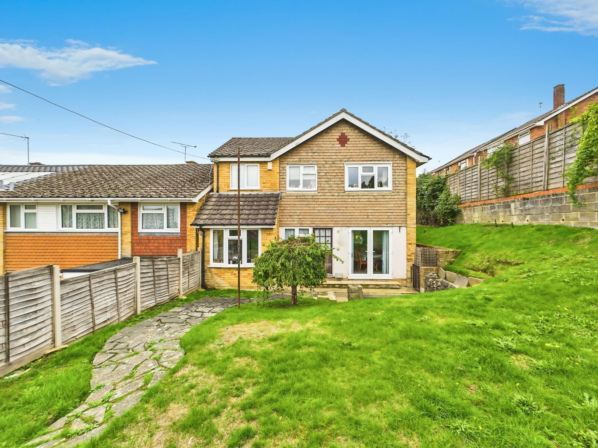Alpine Close, Southampton
- Detached House
- 4
- 2
- 2
Key Features:
- Four Bedroom Detached House Occupying A Corner Plot
- Family Bathroom, En-suite and Cloakroom
- Two Reception Rooms
- Kitchen/Diner
- Driveway
- Enclosed Garden
- Close Proximity To Local Amenities
Description:
Spacious and well presented four bedroom detached property situated on a corner plot in a popular residential Location. The dwelling offers versatile living accommodation, a garden and driveway. No forward chain.
Ground Floor Accommodation
Upon entering the property, you are welcomed into the hallway offering space to de-boot. There are doors to principal rooms and stairs rising to the first floor, with an understairs cupboard. The well-proportioned living room runs the depth of the property and is perfect for relaxing at the end of a busy day. This room is light and airy with a window to the front elevation and French doors to the rear, opening onto the patio. The second reception room benefits from a front elevation window and is a lovely versatile space that would make a beautiful study, playroom or snug.
Ground Floor Continued
The spacious kitchen/diner is a fabulous social space with the dining area boasting a pretty porthole window and a rear aspect window offering views over the garden. The kitchen comprises a comprehensive range of matching wall and base units with a worksurface over. There is a built under electric oven, four ring gas hob with an extractor hood above, space and plumbing for a washing machine and further appliance space. A rear elevation window and door open out to the rear garden. A door from the kitchen allows access into the lobby area where you will find a cloakroom with wash hand basin and WC.
First Floor Accommodation
Ascending to the first floor, the landing presents doors to principal rooms and a loft hatch allowing access into the attic space. Bedroom one is a well-proportioned double room with a rear aspect window offering views over the garden. There is a fitted wardrobe and an airing cupboard. This bedroom boasts the added convenience of an en-suite comprising a shower cubicle, vanity wash hand basin and a WC. Bedroom two is another good-sized double room with a window to the front aspect looking over the driveway. Bedrooms three and four both offer front elevation windows, with bedroom four offering a built-in cupboard providing useful storage. The bathroom is fully tiled to the walls and comprises a panel enclosed bath, vanity wash hand basin and a WC.
Outside
The property is approached via a driveway offering off road parking. A pedestrian gate allows access into the rear garden.
The rear garden is enclosed by timber fencing is predominantly laid to lawn. A pathway leads to a timber shed at the foot of the garden. The patio may be accessed from the kitchen or living room and offers a lovely space for al fresco dining.
Additional Information
COUNCIL TAX BAND: D - Southampton City Council. Charges for 2025/26 £2,266.44.
UTILITIES: Main gas, electricity, water and drainage.
Viewings strictly by appointment with Manns and Manns only. To arrange a viewing please contact us.



