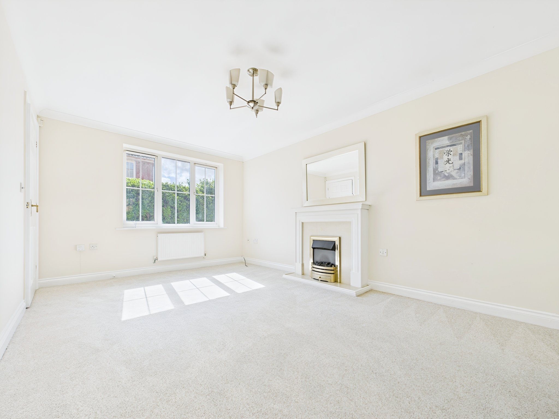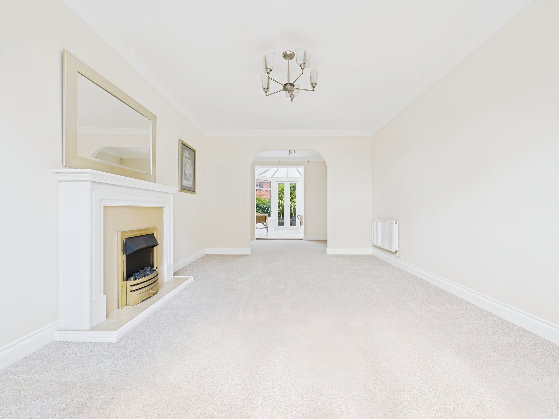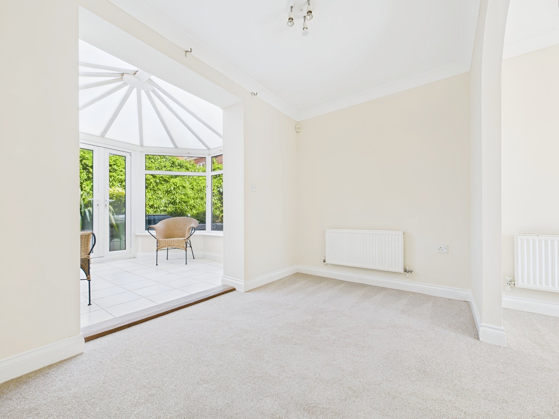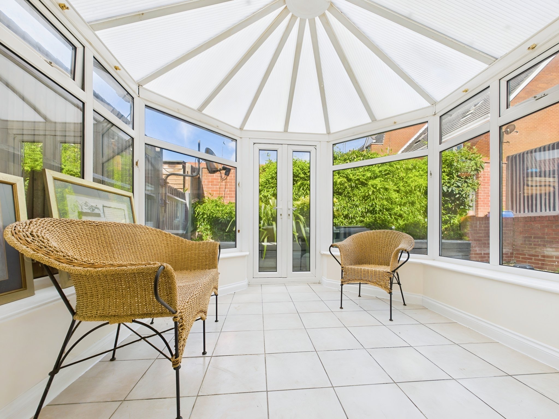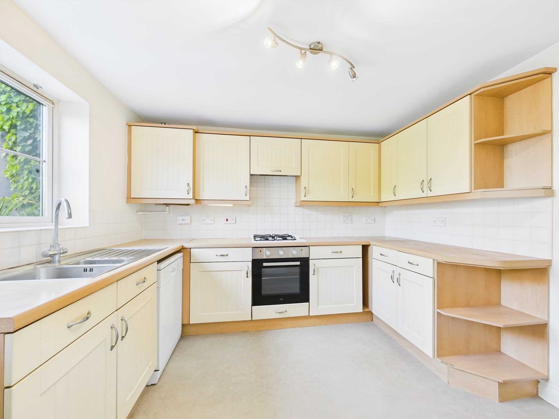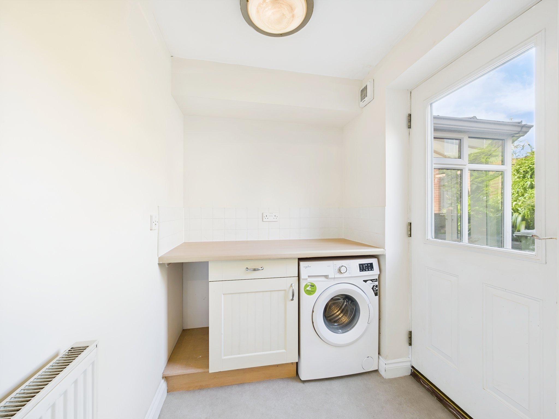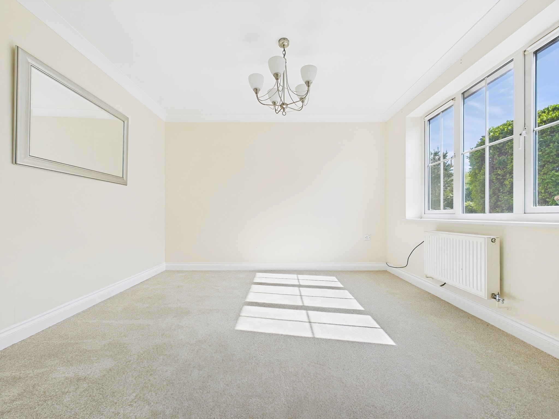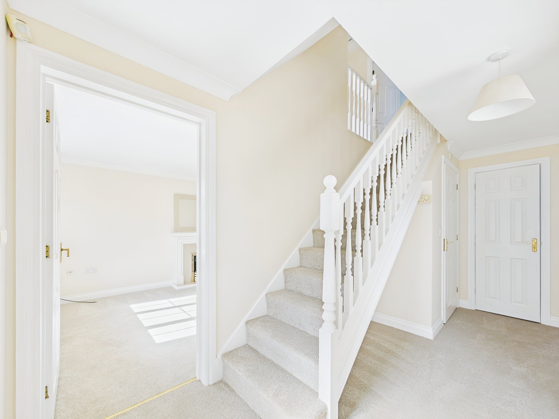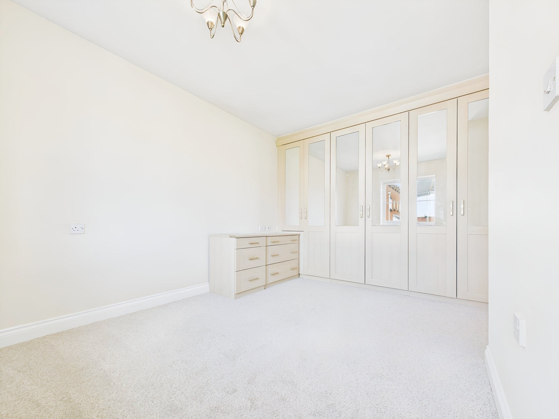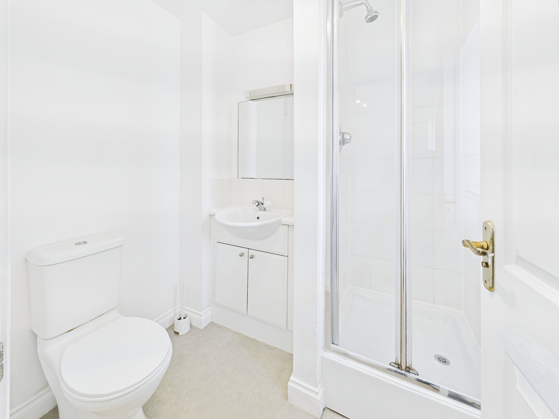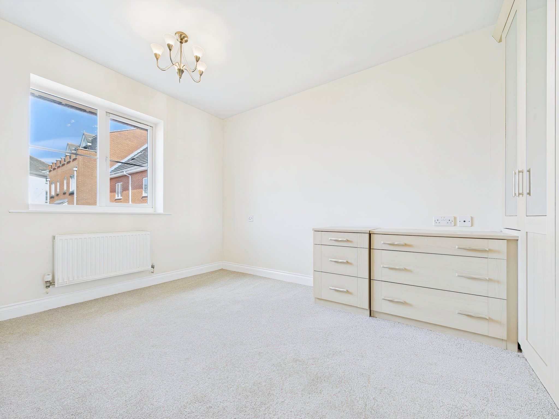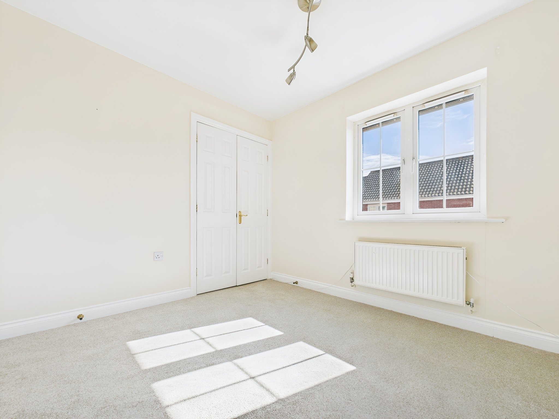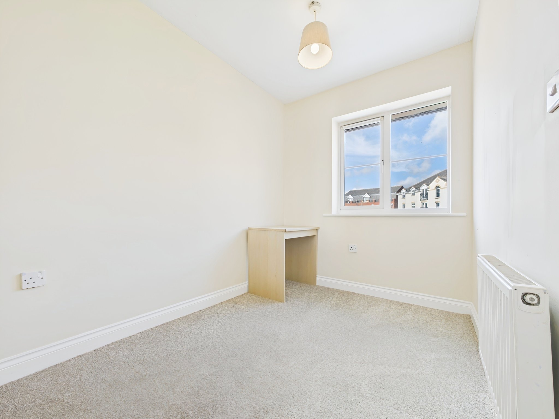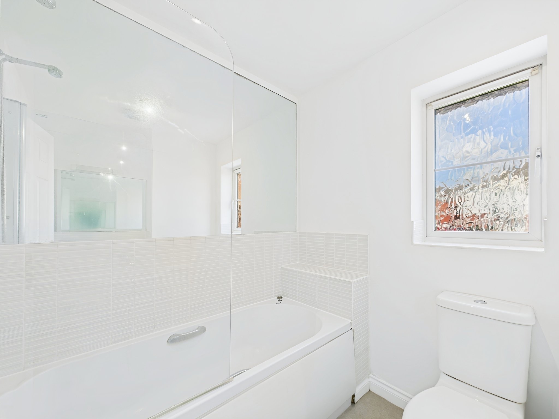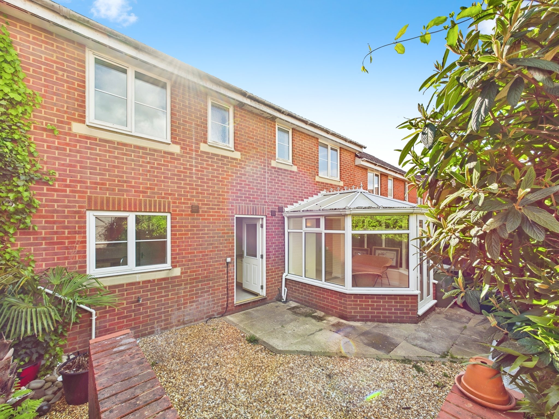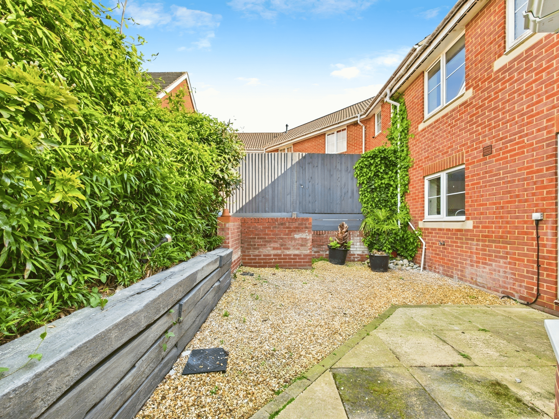Avro Court, Hamble, Southampton
- Terraced House
- 4
- 3
- 2
Key Features:
- 4/5 Bedroom Terraced House
- Versatile Living Accommodation
- Family Bathroom, En-suite and Cloakroom
- Enclosed low maintenance garden
- Allocated Parking
- Close Proximity To Local Amenities
Description:
Lovely four/five bedroom mid terrace property situated in a popular residential location. The dwelling boasts neutral interiors, versatile living accommodation and an allocated parking space. Offered with no onward chain.
Ground Floor
Upon entering the property, you are greeted by the hallway offering doors to principal rooms and stairs rising to the first floor. The living room offers a front elevation window and a fireplace, enhancing the cosy feel and making this a lovely space to relax at the end of a busy day. An archway leads into the dining room, which allows access into the conservatory. The conservatory is of UPVC construction on a dwarf brick wall, with a glazed roof and windows to three sides. French doors open out to onto the rear garden. The ground floor boasts a further reception room or guest room demonstrating the versatility of the accommodation on offer. This room benefits from a front elevation window.
Ground Floor Continued
The kitchen comprises a range of matching wall and floor mounted units with a worksurface over. A 1½ bowl sink and drainer sit beneath a rear elevation window. There is an electric built under oven, four ring gas hob, space and plumbing for a dishwasher and additional appliance space. An opening leads into the utility room with a door into the rear garden and floor mounted units with space and plumbing for a washing machine. The ground floor benefits from the added convenience of a cloakroom comprising a wash hand basin and WC.
First Floor Accommodation
Ascending to the first floor, the landing presents doors to principal rooms, a loft access point and a useful storage cupboard. Bedroom one offers a rear elevation window and fitted wardrobes to one wall. This bedroom boasts en-suite facilities comprising a shower cubicle, wash hand basin with storage beneath and a WC. Bedroom two, another double room, benefits from a fitted wardrobe system and a front elevation window. Bedroom three, a further double room, offers a built-in wardrobe and a window to the front aspect. Bedroom four, presents a rear elevation window and fitted wardrobes. The family bathroom comprises a panel enclosed bath with a shower attachment over, a wash hand basin with storage beneath and a WC.
Outside
The property is approached via a footpath, leading to the entrance door under a canopied porch. The low maintenance rear garden is predominately laid to shingle and is enclosed by timber fencing with steps leading to a pedestrian gate at the rear. A raised planted border contains an array of establish shrubs. The dwelling benefits from an allocated parking space (demised).
Additional Information
COUNCIL TAX BAND: E - Eastleigh Borough Council £2,814.21.
UTILITIES: Mains gas, electric, water and drainage.
ESTATE MANAGEMENT CHARGE: Currently £360.60 per annum (paid 6 monthly). For common managed areas.
Viewings strictly by appointment with Manns and Manns only. To arrange a viewing please contact us.




