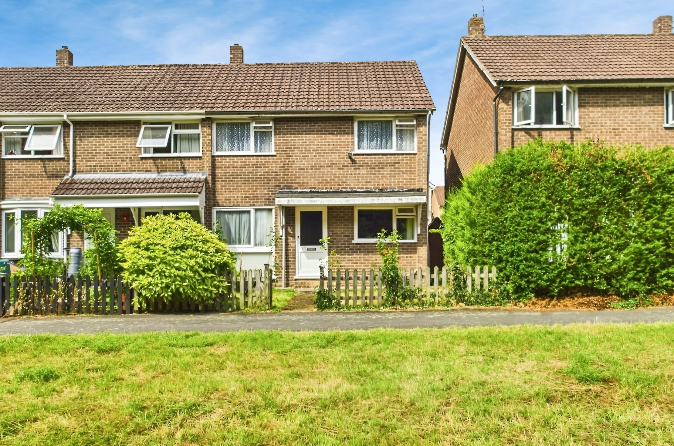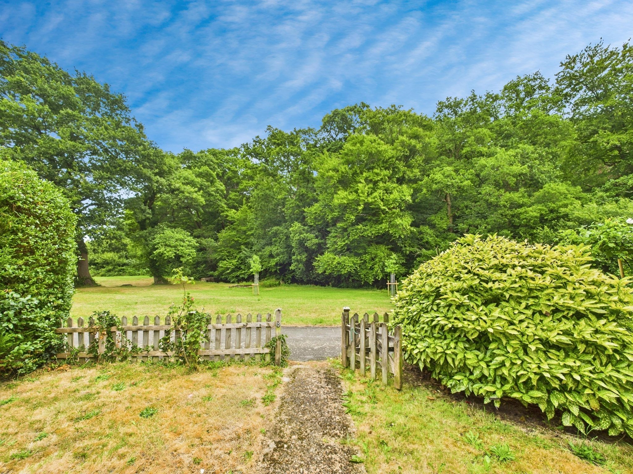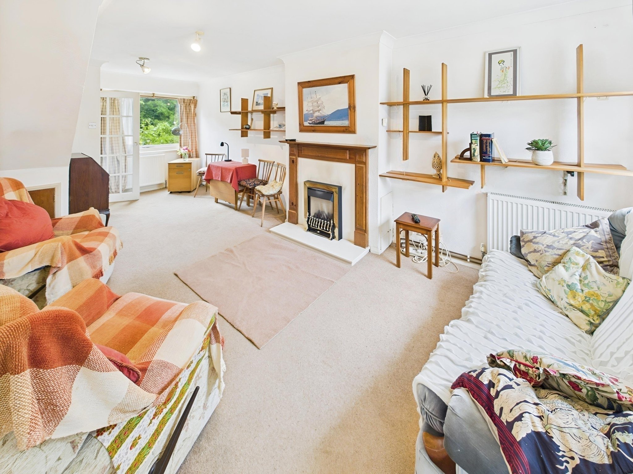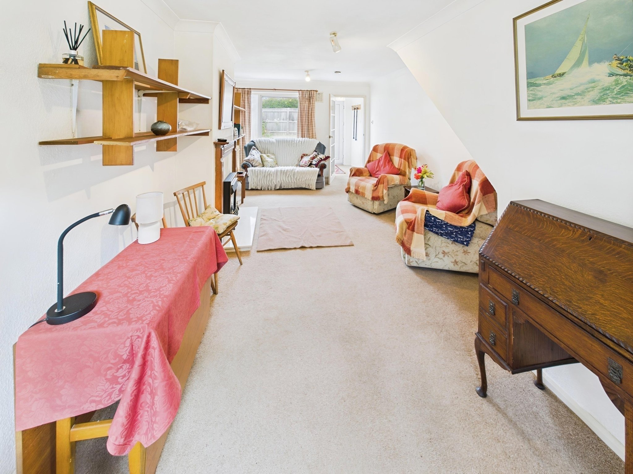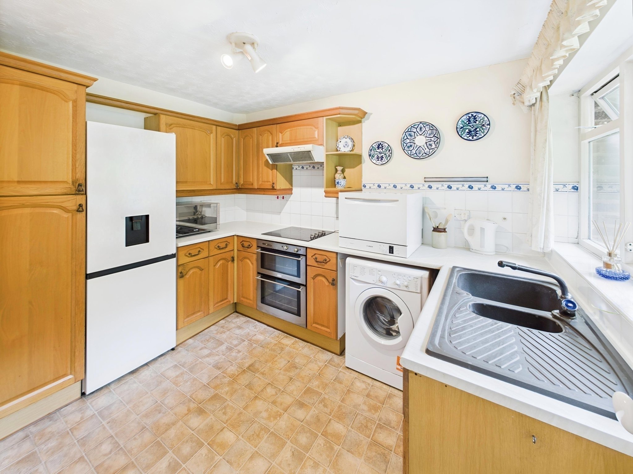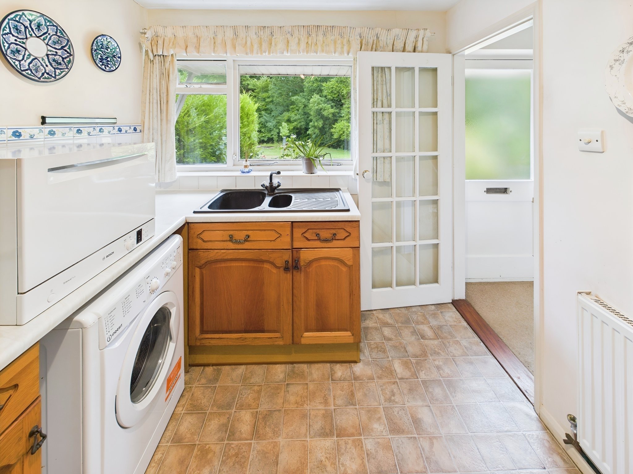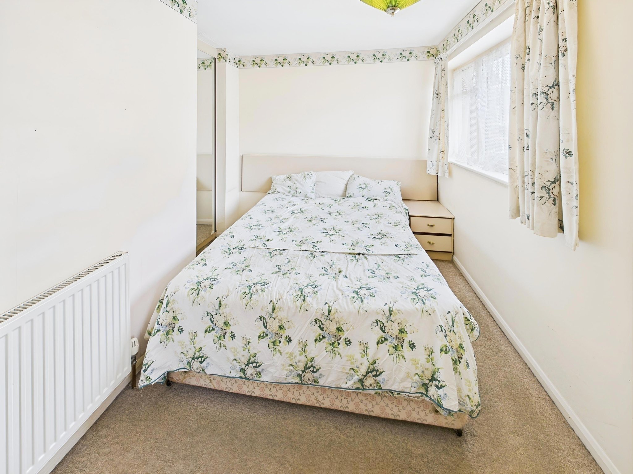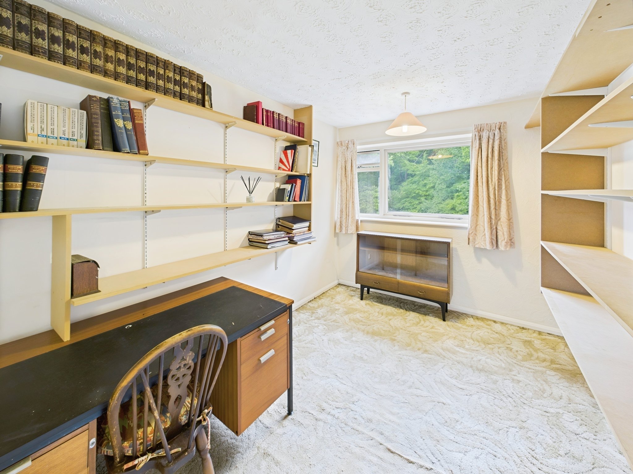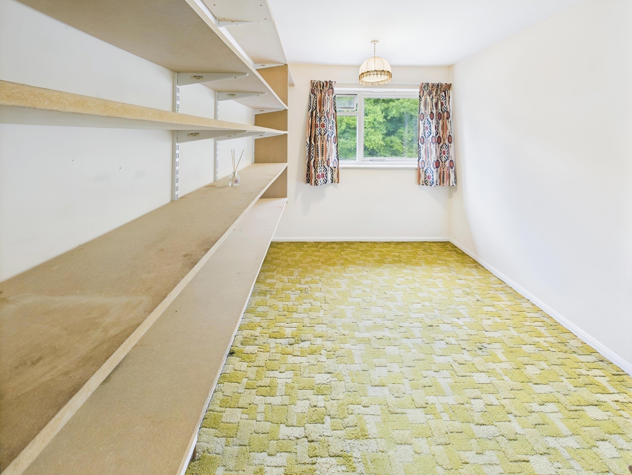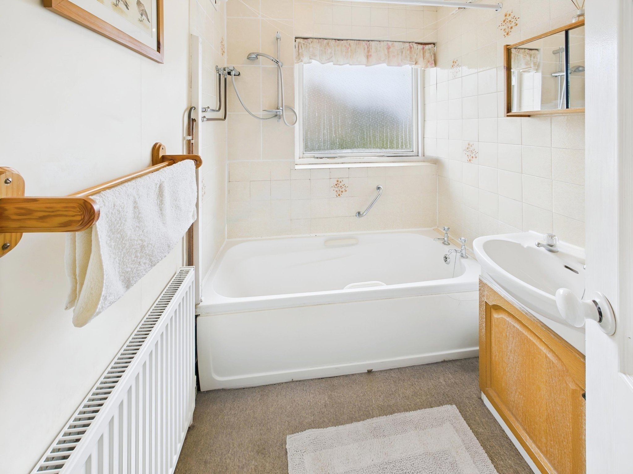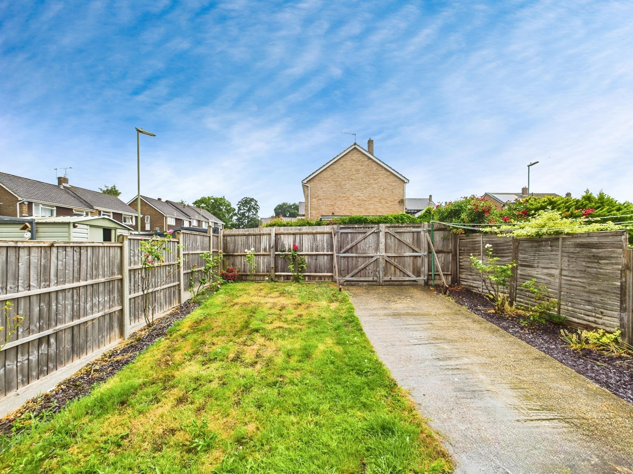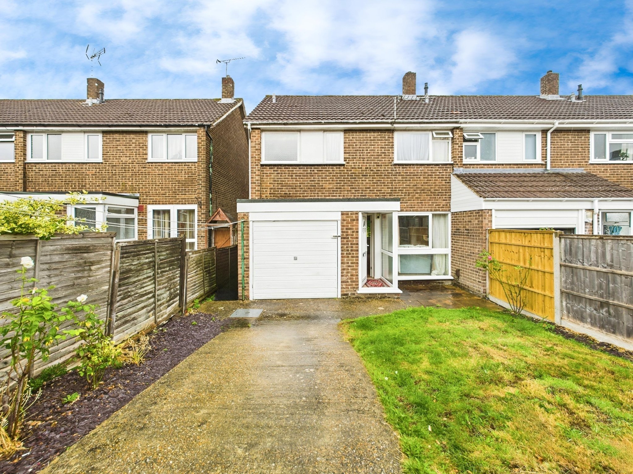Batchelor Green, Bursledon, Southampton
- End of Terrace House
- 3
- 1
- 1
Key Features:
- Three Bedroom End Of Terrace House
- Lounge/Diner and Kitchen
- Garage & Driveway
- Woodland Outlook To The Front Aspect
- Close Proximity To Local Green Spaces & Amenities
- No Forward Chain
Description:
Quietly situated three bedroom end of terrace property, with a woodland outlook, gardens, driveway and garage. The dwelling is conveniently located for Lowford Village and various local amenities. No forward chain.
Ground Floor Accommodation
Upon entering the property, you are greeted by the hallway offering doors into the lounge/diner and kitchen, and stairs rising to the first floor. The well-proportioned lounge/diner is a light and airy space, perfect for relaxing, with windows to the front and rear elevations offering views over the gardens. There is a useful under stairs cupboard and a door into the rear porch area, which offers access into the rear garden. The kitchen comprises a range of matching wall and floor mounted units with a worksurface over. There is an electric double oven and electric hob, space and plumbing for a washing machine and space for a fridge/freezer. A front elevation window provides delightful views over the garden and woodland beyond.
First Floor Accommodation
Ascending to the first floor, the landing offers doors to all rooms, a linen cupboard and a loft hatch. Bedroom one is a well-proportioned double room with two rear elevation windows. There are fitted mirror fronted wardrobes and fitted drawers including a dressing table. Bedroom two is a further double room with a fitted cupboard and shelving. There is a front elevation window offering views towards the woodland beyond. Bedroom three is another double room with a front elevation window, fitted cupboard and shelving. The bathroom comprises a panel enclosed bath with a shower over, wash hand basin and a low-level WC.
Outside
The front of the property is approached by a footpath leading to the entrance door under a canopied porch. The front garden is laid to lawn with a wooden picket fence and a number of established plants and shrubs. A pedestrian gate allows access into the rear garden.
The rear garden is enclosed by timber fencing with double gates opening to reveal the driveway, offering off road parking and leading to the garage, with an up and over door. The rear garden is laid to lawn with a slate shingle border containing a mixture of plants and shrubs.
Additional Information
COUNCIL TAX BAND: C - Eastleigh Borough Council. Charges for 2025/26 £1,967.35.
UTILITIES: Mains gas, electricity, water and drainage.
RENTCHARGE: £10 per annum payable to Tonrin Group (Properties) Ltd.
Viewings strictly by appointment with Manns and Manns only. To arrange a viewing please contact us.
EPC to follow.



