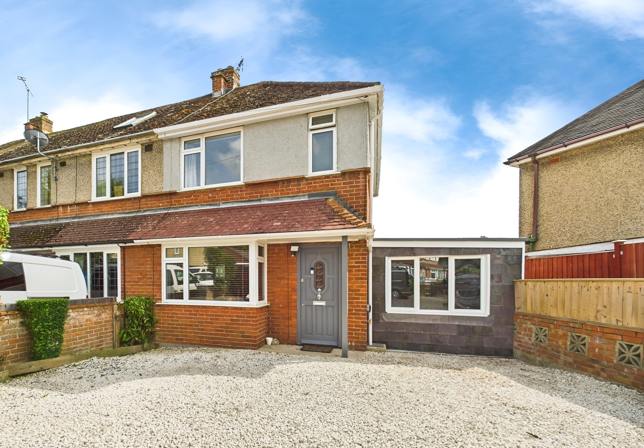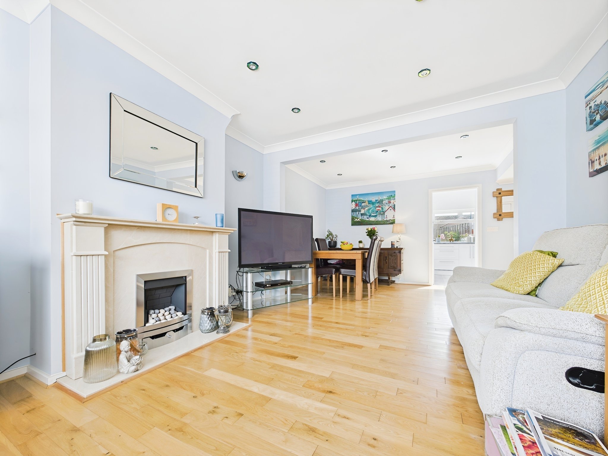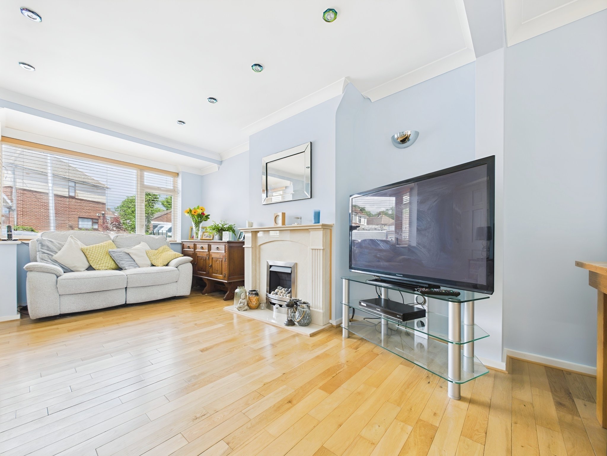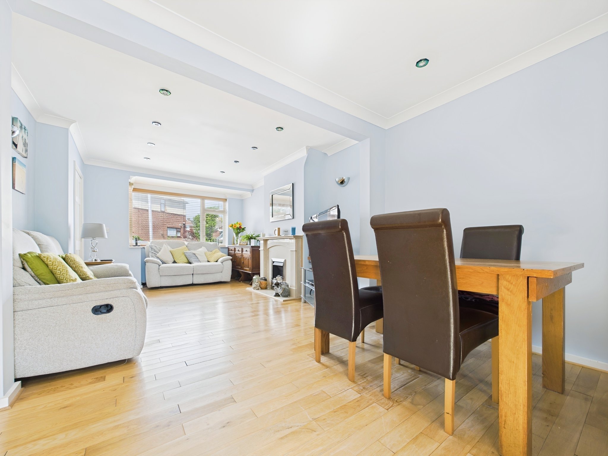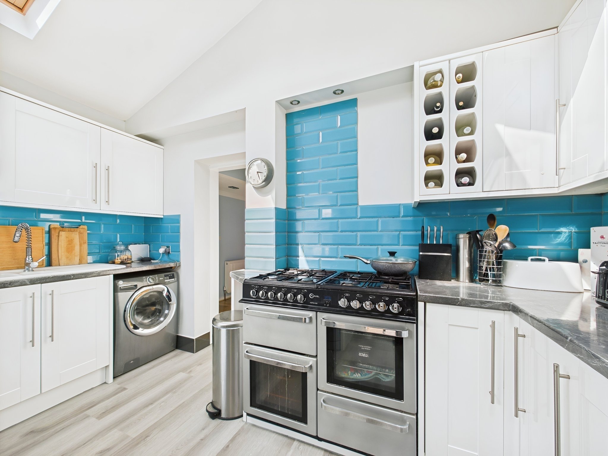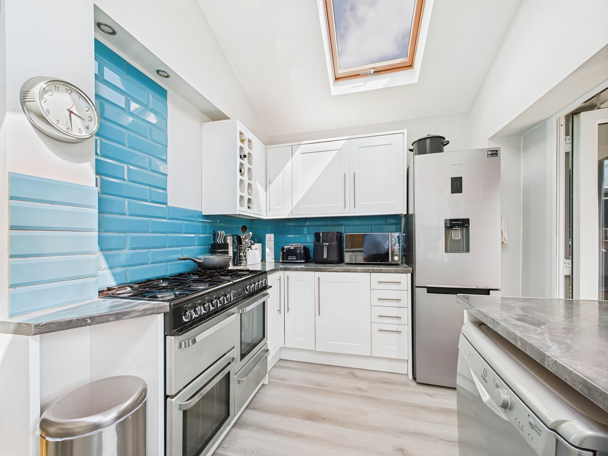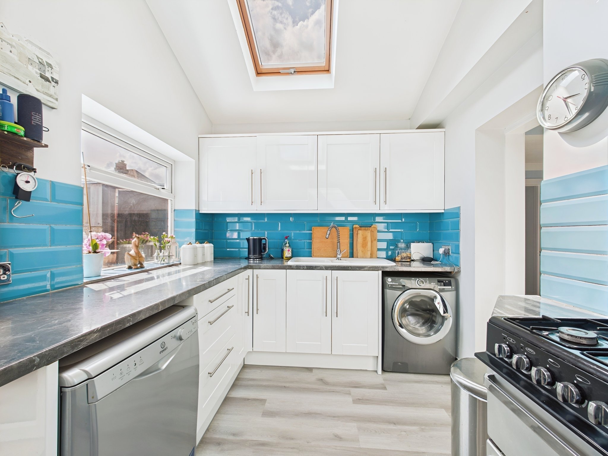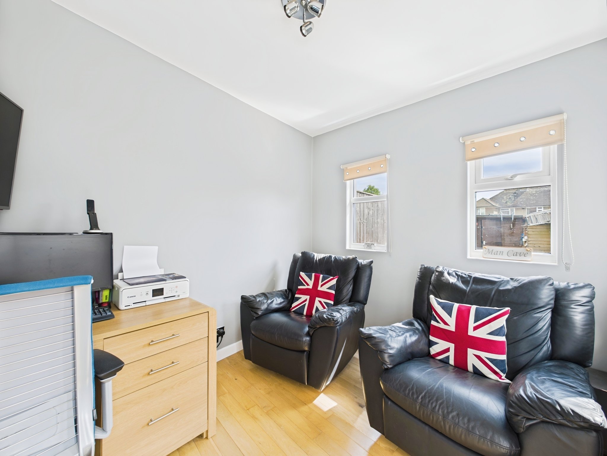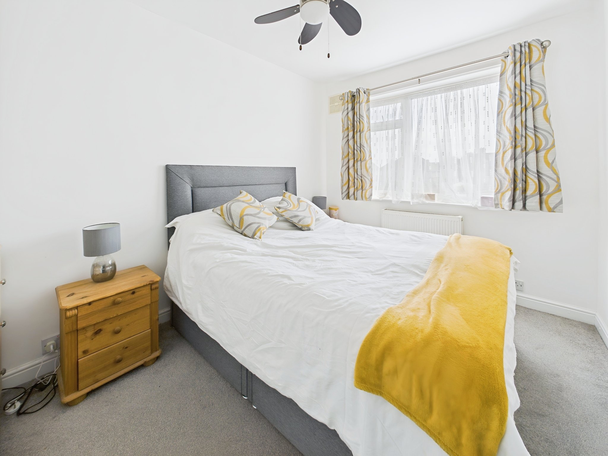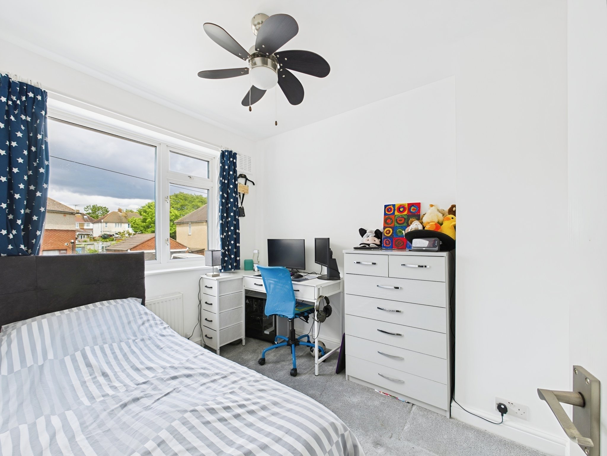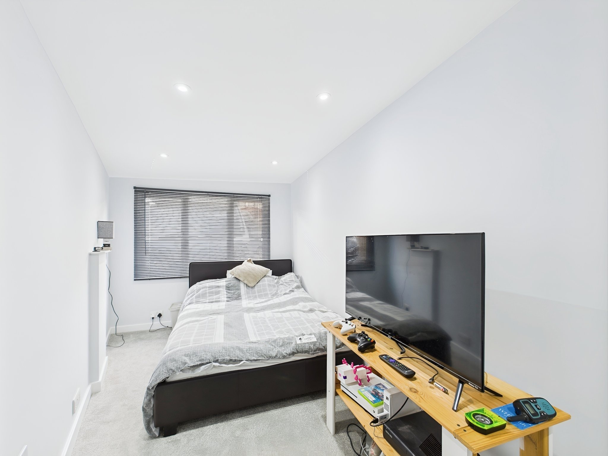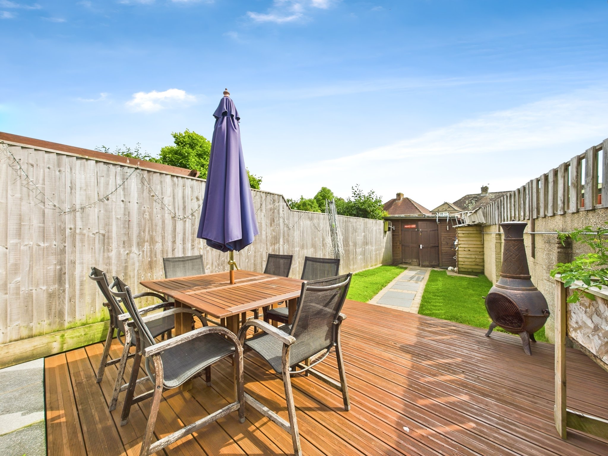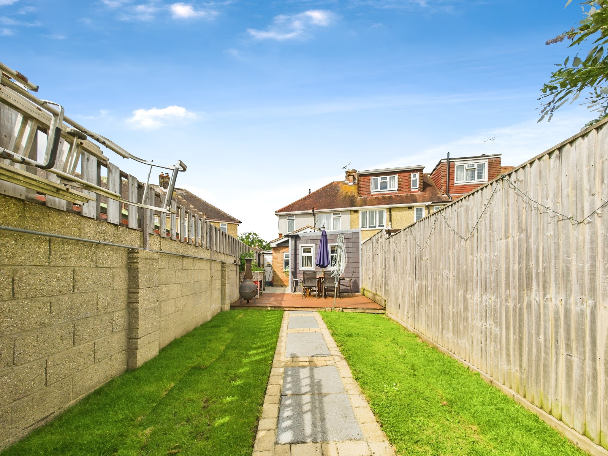Chalmers Way, Hamble, Southampton
- End of Terrace House
- 4
- 2
- 1
Key Features:
- Three/Four Bedroom End of Terraced House offering versatile living accommodation
- Modern Kitchen
- Contemporary Bathroom and Cloakroom
- Lounge/ Diner & Family Room
- Driveway
- Rear Garden
- Close Proximity To Southampton Water and Local Amenities
Description:
Delightful three/four bedroom end of terraced property, extended and modernised by the current owner. The dwelling offers a driveway, garden and is situated in close proximity to Southampton Water and various local amenities. Viewing highly recommended.
Ground Floor
Upon entering the property, you are welcomed into the hallway with a door into the main living accommodation and stairs rising to the first floor. The well-proportioned lounge/diner is light and airy, perfect for entertaining. The room boasts a front elevation bay window and a fireplace with a gas fire and surround. An opening from the dining area leads into the contemporary kitchen which will prove popular with culinary enthusiasts and comprises a comprehensive range of matching wall and floor mounted units with a work surface over. There is a rear elevation window and two skylight windows which allow plenty of natural light into the space. The kitchen offers appliance space for a range cooker, fridge/freezer, dishwasher and a washing machine.
Ground Floor Continued
A door from the kitchen opens into the family room, which was added by the current owner in approximately 2018. This is a lovely versatile space that could be used for a number of purposes depending upon your requirements. There are three windows and French doors overlooking and opening onto the rear garden and patio. The ground floor accommodation is completed by a single storey extension which has been recently added by the owner. This includes a lobby providing access into a modern cloakroom comprising a wash hand basin and WC and a further room, currently, being used as a fourth bedroom. This is another lovely versatile space which could also be used as an office, playroom or snug.
First Floor
Ascending to the first floor, the landing offers doors to all rooms, a side elevation window and a hatch allowing access to the loft.
Bedroom one is a well-proportioned double room with a rear elevation window offering views over the garden. Bedrooms two and three both offer front elevation windows. The family bathroom is modern in design and benefits from tiled walls and rear elevation obscured window. There is a panel enclosed bath with shower over, a wash hand basin, WC and a heated towel radiator.
Outside
The property is approached via a gravel driveway providing off road parking and leading to the entrance door under a canopied porch. The rear garden is predominately laid to lawn, wall enclosed to one side and has timber fencing to the other. There is a side pedestrian gate. At the foot of the garden is a timber shed with power and lighting and offering plentiful storage. The paved patio and wooden decked terrace, adjacent to the property, offer the ideal space for outdoor entertaining and al fresco dining.
Additional Information
COUNCIL TAX BAND: B - Eastleigh Borough Council - Charges for 2025/26 £1790.87.
UTILITIES: Mains gas, electricity, water and drainage.
Viewings strictly by appointment with Manns and Manns only. To arrange a viewing please contact us.



