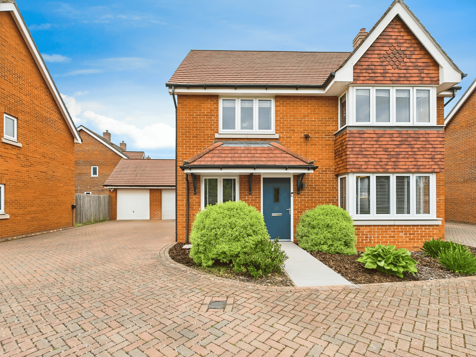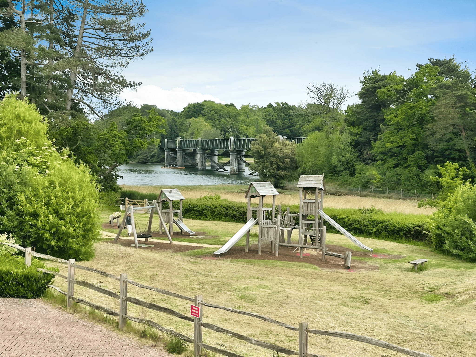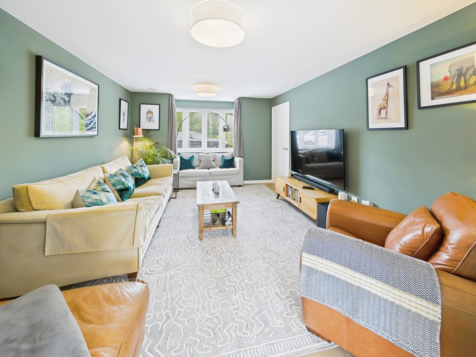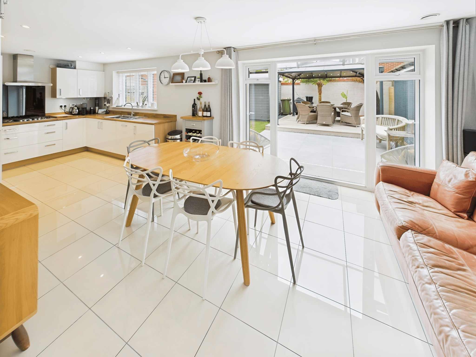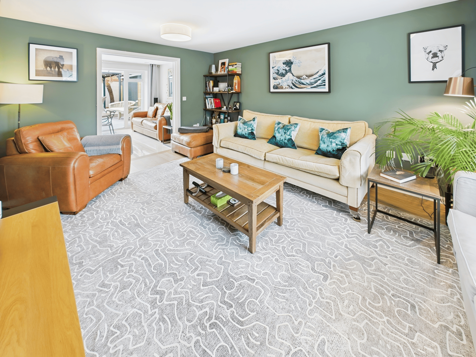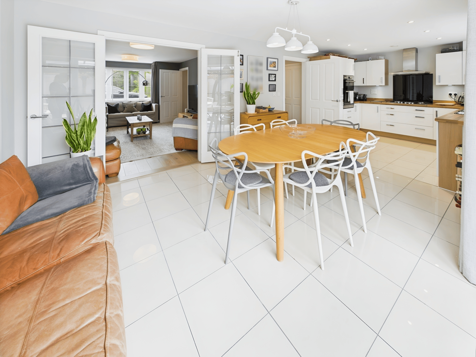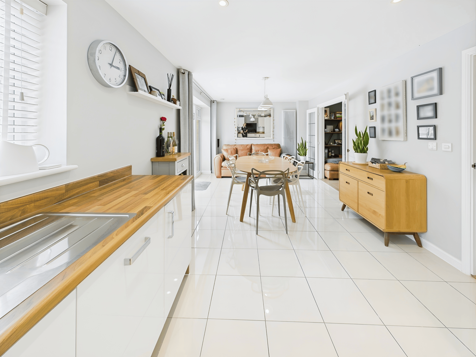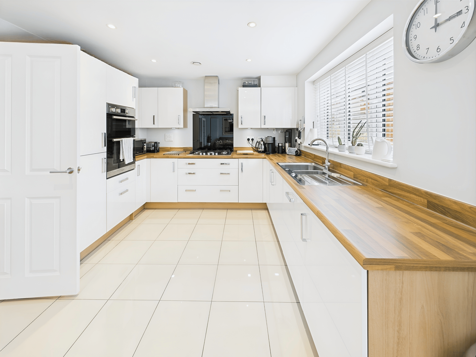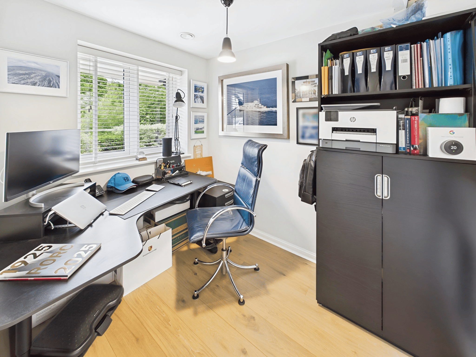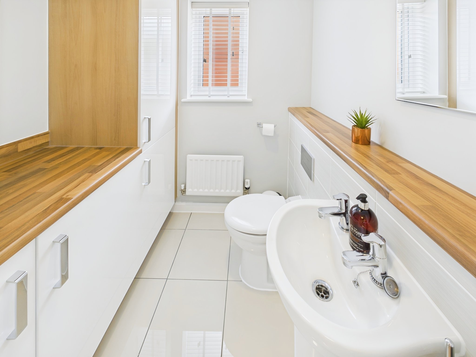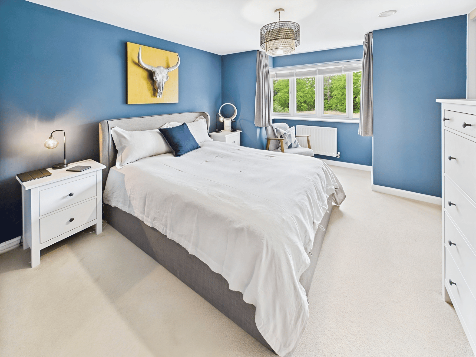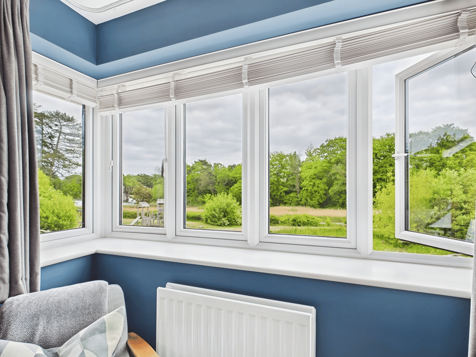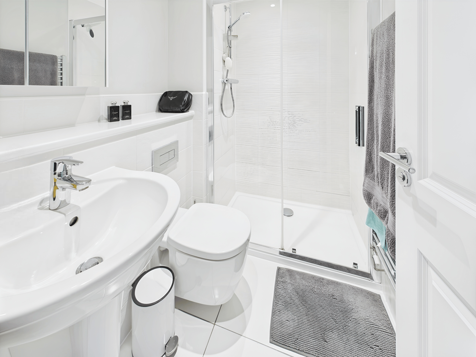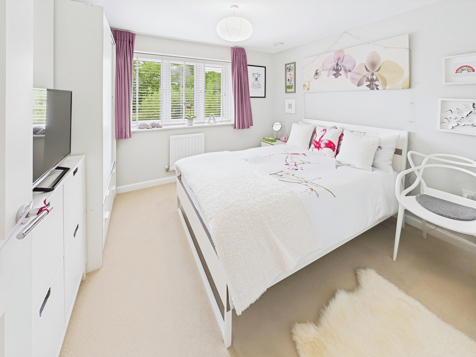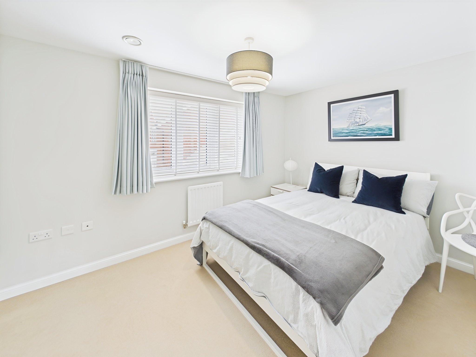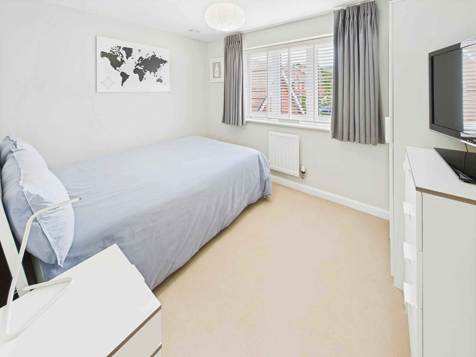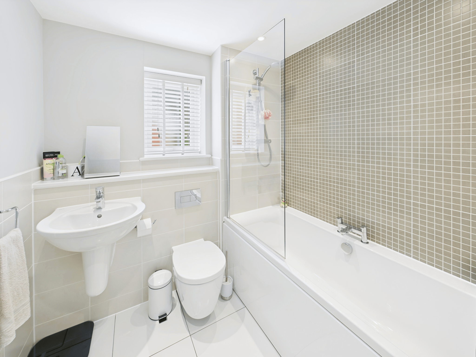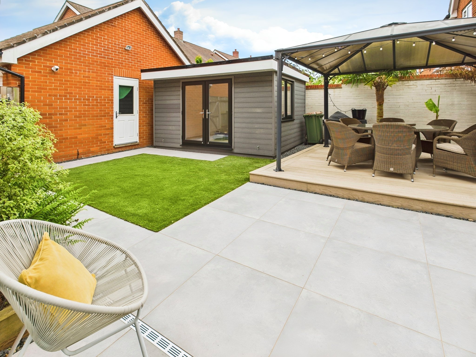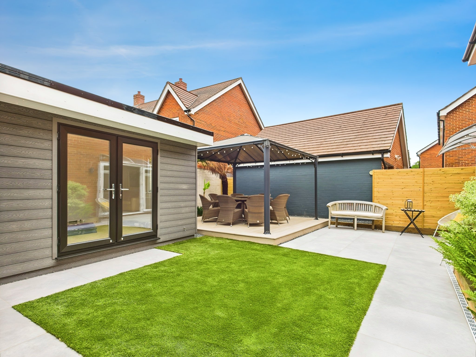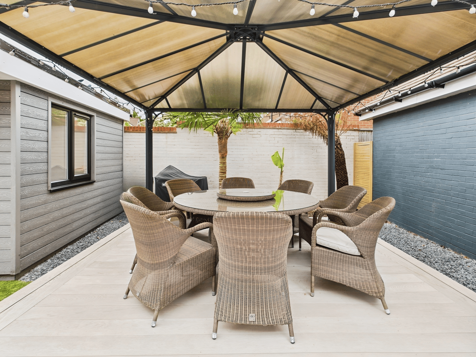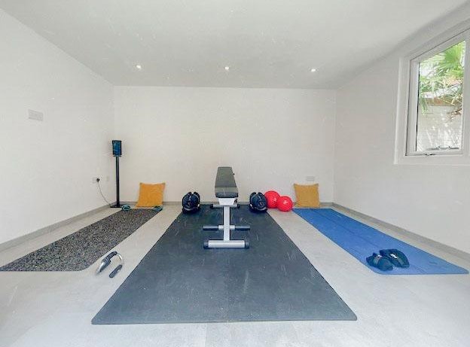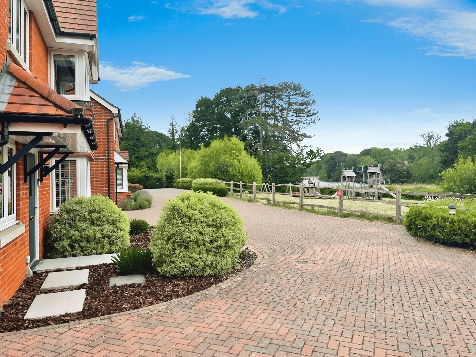Cleverley Rise, Bursledon, Southampton
- Detached House
- 4
- 2
- 2
Key Features:
- Four Bedroom Detached House
- Living Room & Study
- Modern Kitchen/Diner
- Family Bathroom, En-suite and Cloakroom
- Landscaped Gardens and Garden Room
- Driveway, EV charger and Garage
- Close Proximity To The River Hamble and Marinas
- Excellent Transport Links
- No Forward Chain
Description:
Guide Price £600,000 to £620,000 - Impressive and well-presented four-bedroom detached house, quietly situated within a delightful cul-de-sac, that has picturesque views towards the famous River Hamble from the first floor. Located in a most sought-after area with a driveway, landscaped garden, garden office/room and garage. No forward chain.
Hallway
Upon entering the property, you are welcomed into the hallway offering space to de boot. There are doors to principal rooms, stairs rising to the first floor and a useful understairs cupboard. Engineered oak hardwood flooring flows from the hallway into the living room and study.
Living Room
The living room is found to the front elevation and benefits from a box bay window offering views over the property frontage. Double doors open into the dining area, making this room perfect for both relaxing and entertaining.
Kitchen/Diner
The heart of the home will surely be the beautifully modern kitchen diner, a lovely social space, which spans the width of the property. It boasts a window and French doors opening out onto the patio, offering a seamless transition from indoor to outdoor living. Porcelain tiles adorn the floor and extend into the cloakroom and understairs cupboard. The kitchen will prove popular with culinary enthusiasts and comprises a comprehensive range of wall and floor mounted units with a worksurface over. Integrated appliances include an electric double oven, five ring gas hob with an extractor hood above, a fridge freezer and dishwasher. There is a 1½ bowl sink and drainer with a water softener which is fitted below.
Study
The study is a lovely versatile space to the front elevation with a window looking over the driveway and front garden. This room would be ideal for homeworkers but would also make an excellent playroom or snug depending upon your requirements.
Cloakroom
The ground floor accommodation is completed by a contemporary cloakroom with a wash hand basin and concealed cistern WC. There are wall and floor mounted units to one wall, with a worksurface over, and space and plumbing for a washer dryer.
Landing
Ascending to the first floor, the landing presents doors to principal rooms, a cupboard housing the hot water cylinder and access into the loft space which is partially boarded, has a light and houses a heat recovery ventilation system (installed in March 2025).
Bedroom One
Bedroom one is a well-proportioned double room with a box bay window offering lovely views towards the River Hamble. There is a mirror fronted, fitted wardrobe and a lovely, modern en-suite comprising a shower cubicle, wash hand basin and a concealed cistern WC.
Bedroom Two
Bedroom two is another good-sized double room with a window to the front aspect offering views towards the River Hamble.
Bedroom Three & Bedroom Four
Bedrooms three and four, both doubles, are decorated in neutral tones and offer rear elevation windows overlooking the garden.
Bathroom
The modern family bathroom is principally tiled and presents a panel enclosed bath with a shower over, wash hand basin and a concealed cistern WC. There is a side elevation obscured window and a heated towel radiator.
Front Of Property
The property is approached via a herringbone pattern block paved driveway, providing off-road parking for multiple vehicles and leading to the garage with an electric roller door. The garage benefits from a custom resin floor with painted walls, power and lighting. A pedestrian gate at the end of the driveway allows access into the rear garden. This property boasts the added benefit of a wall mounted EV charging point. The front garden is finished with laid to bark and contains a number of plant and shrubs. An Italian flagstone pathway leads to the entrance door under a canopied porch.
Rear Of Property
The landscaped and low maintenance rear garden is enclosed by a combination of walls and timber fencing. It has been cleverly designed to incorporate a raised terrace, constructed of Millboard decking, under a sizeable pergola, and a versatile garden room, making this a beautiful entertaining and al fresco dining space. There is an area laid to artificial lawn and a decorative planted border edged with wooden sleepers. The paving is Italian porcelain flagstone. A door provides pedestrian access into the garage.
Additional Information
COUNCIL TAX BAND: E - Eastleigh Borough Council. Charges for 2025/26 £2,705.10.
UTILITIES: Mains gas, electricity, water and drainage.
ESTATE MANAGEMENT FEE: Currently £170 twice yearly (annual £340) payable to Gateway Property Management Ltd.
Viewings strictly by appointment with Manns and Manns only. To arrange a viewing please contact us.



