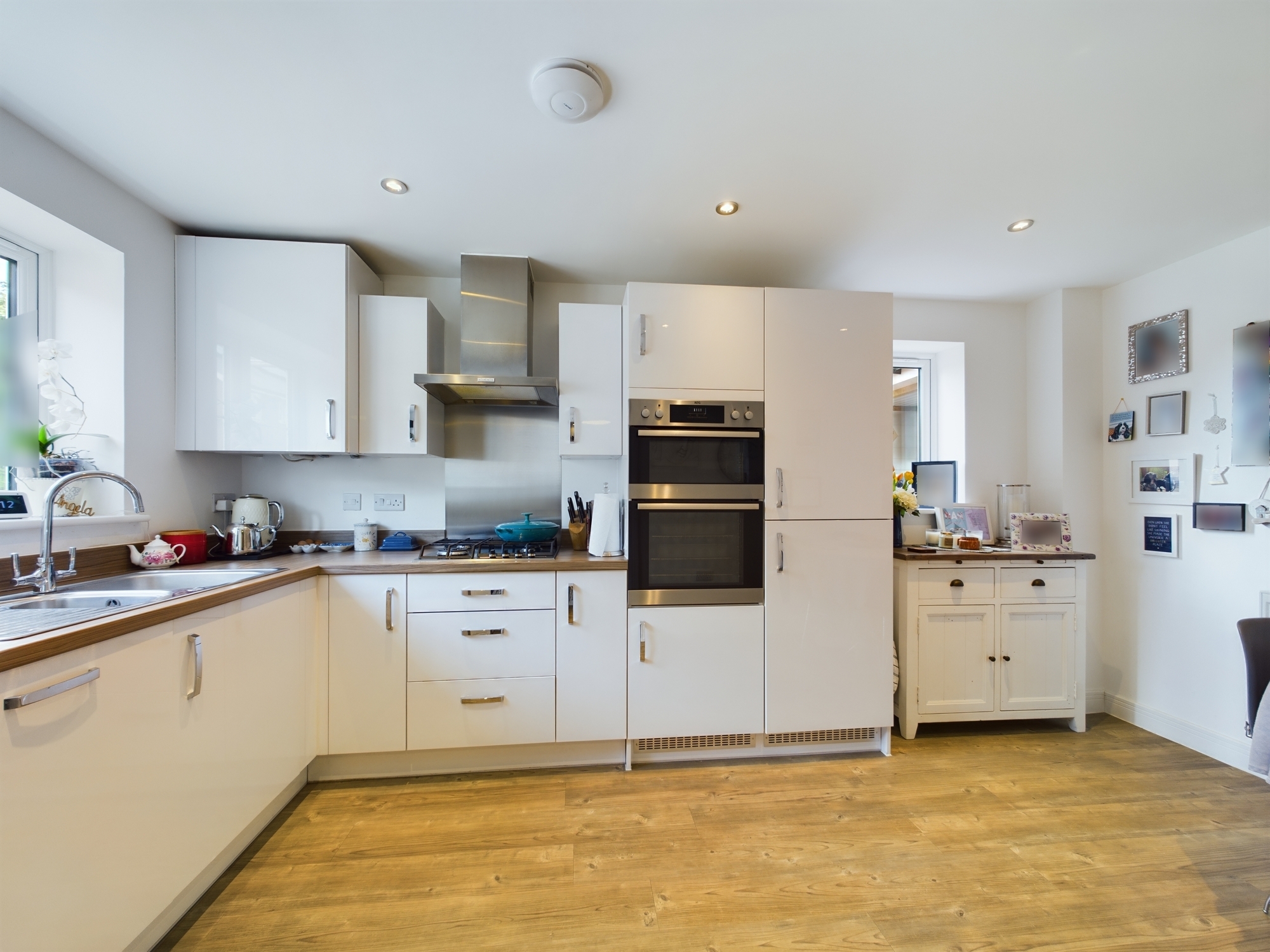Compass Way, Swanwick, Southampton
- Semi-Detached House
- 3
- 1
- 3
Key Features:
- Three Bedrooms
- En-suite
- River Views
- Carport
- Al-Fresco Dining Area
Description:
Guide Price £375,000 to £400,000 Freehold - Manns and Manns are thrilled to bring to market this delightful, modern, three bedroom semi-detached property. Situated close to the River Hamble, viewing is a must to appreciate both the accommodation and location on offer.
Hallway:
Composite door front door. Fitted doormat with chrome edging. Doors to principal rooms and stairs to first floor landing. Amtico flooring. Radiator and double power point. Smooth plastered ceiling with a ceiling light.
Kitchen/Diner (4.56M x 2.61M):
Dual aspect with double glazed UPVC windows to the front and side elevations. High gloss white wall and base mounted units. Walnut effect roll top worksurface with matching upstands. 1½ bowl stainless steel sink and drainer with a mixer tap over. AEG eye level double oven. AEG brushed steel 4 ring gas hob and extractor hood. Splashback in brushed steel. Integrated AEG dishwasher and fridge freezer. Space and plumbing for washing machine. Dining area. Amtico flooring. Double radiator with thermostat valve and ample power points. Smooth plastered ceiling with recessed spotlighting.
Living Room (4.78M reducing to 3.76M x 3.91M reducing to 3.00M):
Double glazed UPVC French doors opening onto the terrace with side vertical windows. Understairs storage cupboard. Carpeted flooring. Ample power points and TV point. Radiator with thermostat valve. Smooth plastered ceiling with a central ceiling light.
Cloakroom:
Porthole double glazed UPVC window to the front elevation. Concealed cistern WC. Wash hand basin with a chrome mixer tap over. Tiled to principal areas. Amtico flooring. Radiator with thermostat valve. Smooth plastered ceiling with recessed spotlighting and an extractor fan.
Landing:
Doors to principal rooms. Fitted cupboard with shelving. Carpeted flooring. Radiator with thermostat valve and a double power point. Smooth plastered ceiling with a central ceiling light and loft access.
Master Bedroom (4.22M x 2.69M):
Double glazed UPVC window to the rear elevation providing a view of the River Hamble. Fitted mirror fronted wardrobe with hanging rail and shelving. Ample power points and radiator with thermostat valve. Wall mounted thermostat. Carpeted flooring. Smooth plastered ceiling with a central ceiling light. Door to:
En-suite:
Obscured double glazed window to the side elevation. Walk in shower cubicle with a low-profile shower tray and Mira shower. WC with concealed cistern. Wall mounted wash hand basin with a chrome mixer tap over. Mirror fronted bathroom cabinet. Shaver point. Tiled to principal areas. Tiled floor. Chrome heated towel radiator. Smooth plastered ceiling with three recessed spotlights and an extractor fan.
Bedroom Two (3.15M x 2.67M):
Double glazed UPVC window to the front elevation. Radiator with thermostat valve and ample power points. Carpeted flooring. Smooth plastered ceiling with a ceiling light.
Bedroom Three (3.13M x 2.00M):
Double glazed UPVC window to the rear elevation providing a view of the Hamble River. Ample power points and a radiator with thermostat valve. Carpeted flooring. Smooth plastered ceiling with a central ceiling light.
Family Bathroom:
Obscured double glazed UPVC window to the front elevation. Panel enclosed bath with a chrome mixer tap and shower over. Wall mounted wash hand basin with a chrome mixer tap over. WC with concealed cistern. Chrome heated towel rail with thermostat control. Tiled to principal areas. Tiled floor. Smooth plastered ceiling with recessed spotlighting and an extractor fan.
Front Of Property:
Low maintenance front garden with flint shingle and shrubs. Block paved driveway providing off road parking. Oak framed car port under a pitched roof with side panelling and a brick wall to the rear elevation. Pedestrian gate providing access to the rear garden. Flagstone steps leading to the front door under a canopied porch.
Enclosed Rear Garden:
Enclosed and bounded by timer fencing. The split-level garden has a terrace area adjacent to the property and the upper level is mainly laid to lawn. The gardens lower level is accessed via steps. The oak sleeper retaining wall and sandstone floor house two oak framed wooden pergolas under pitched slate tiled roofs allowing for outdoor entertainment and al fresco dining.
To the rear of the carport is a brick-built store under a pitched slate tiled roof with an electrical consumer unit and storage within the eaves.
Additional Information:
GROUND RENT: £26 per month
UTILITIES: Mains gas, mains electricity and mains sewerage
COUNCIL TAX BAND: D
Fareham Borough Council
Viewings strictly by appointment with Manns and Manns only.






















