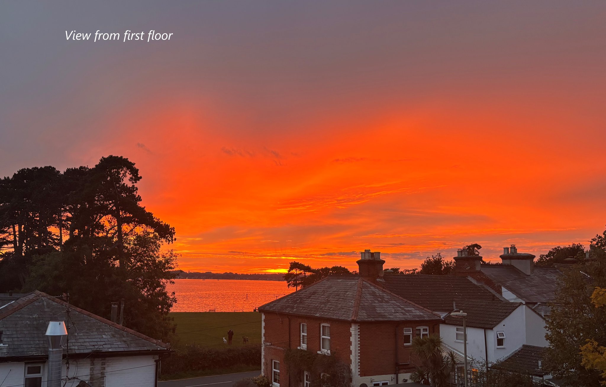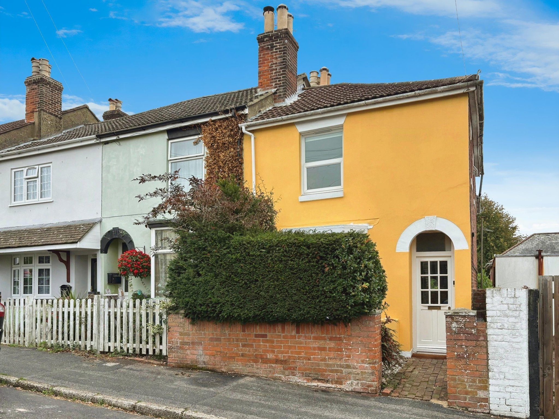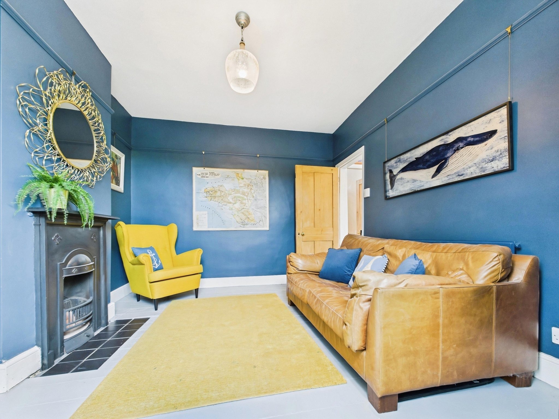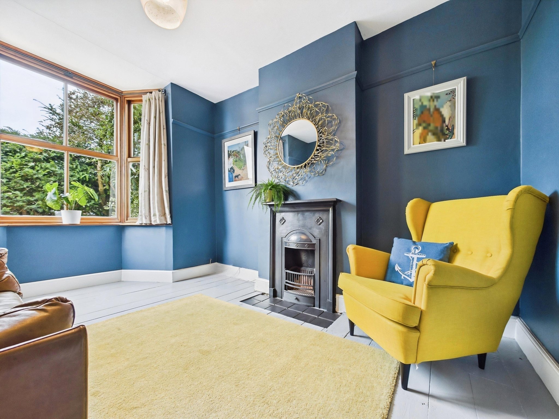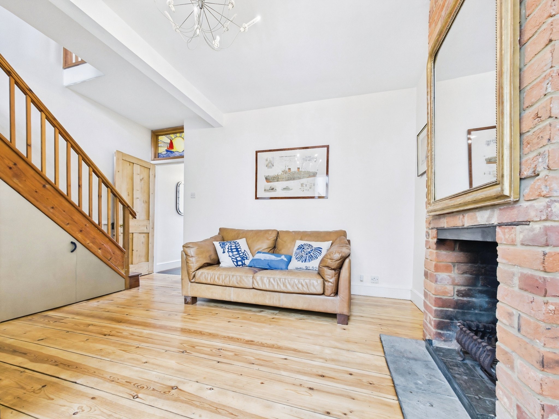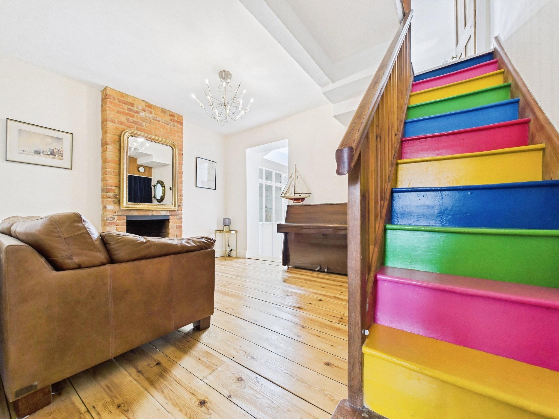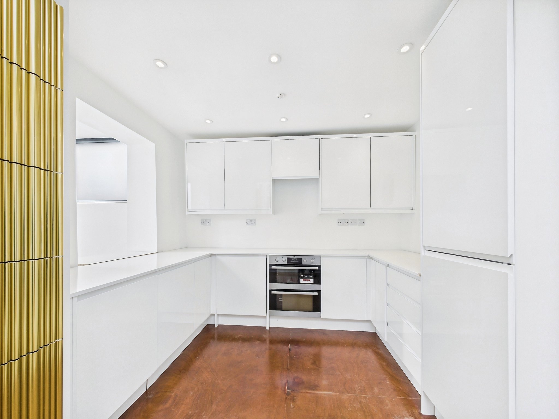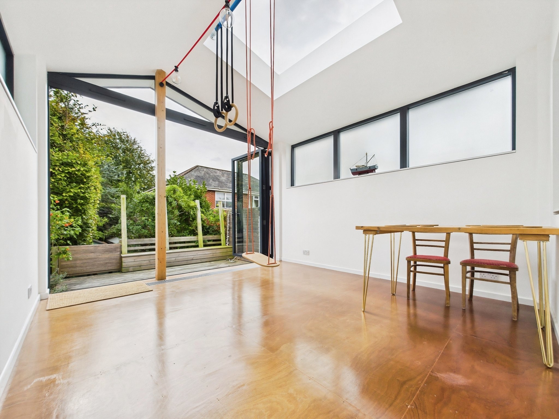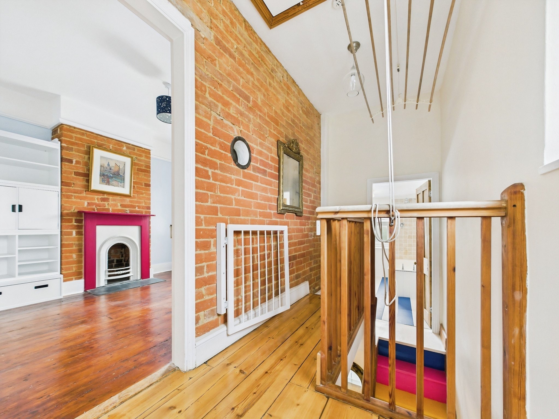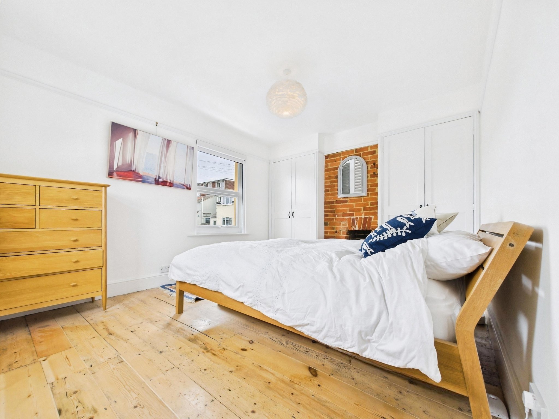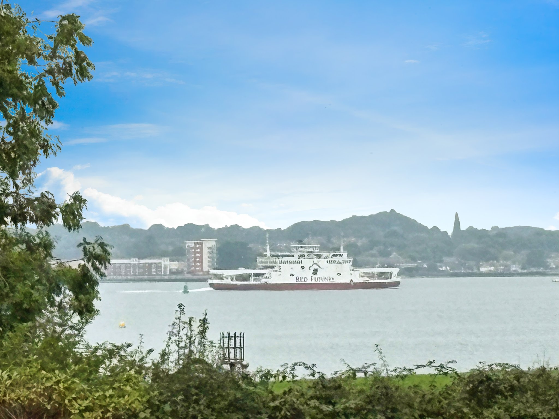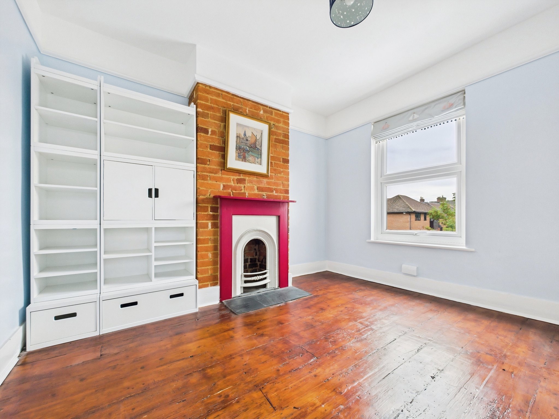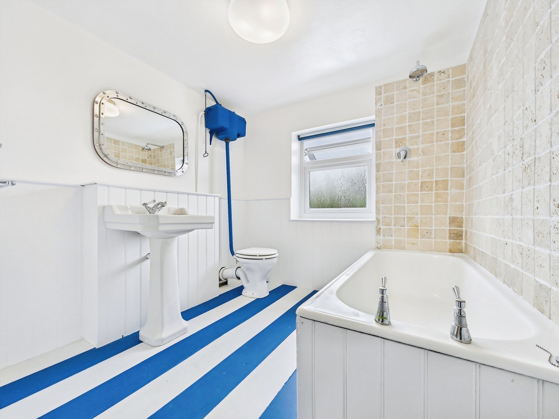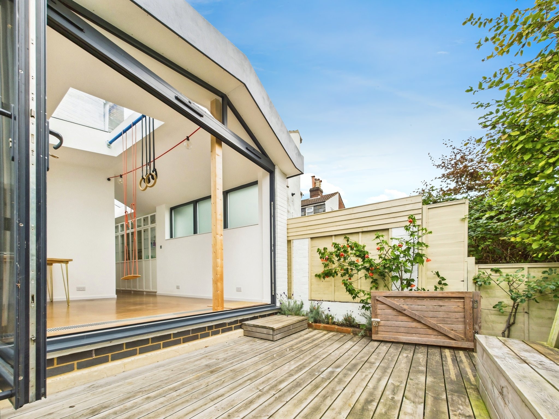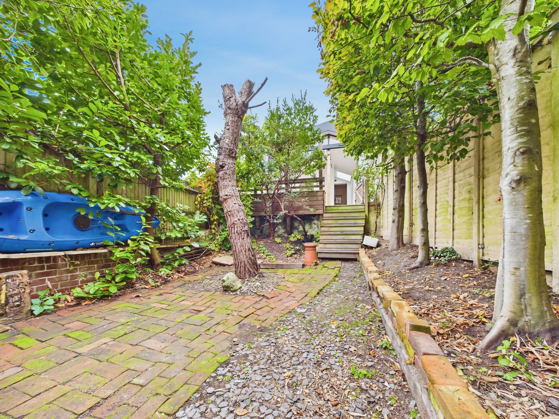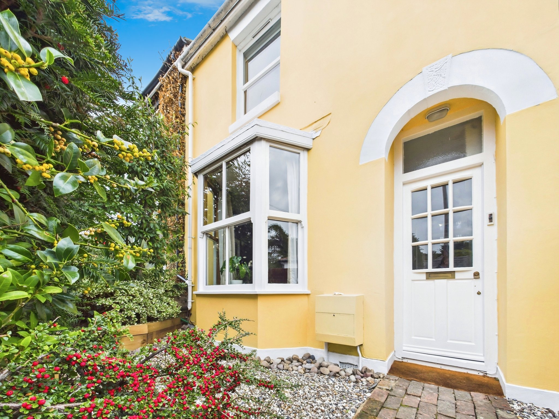Garfield Road, Netley Abbey, Southampton
- End of Terrace House
- 2
- 3
- 1
Key Features:
- Two Bedroom Character Cottage
- Sympathetically modernised
- Three Reception Rooms
- Enclosed Rear Garden
- Village Location
- Views Of Southampton Water From First Floor
Description:
Sympathetically modernised two bedroom end of terrace character cottage situated in the heart of Netley Abbey. The property offers an enclosed rear garden and boasts views of Southampton Water from the first floor. Offered with no forward chain. Viewing highly recommended.
Ground Floor Accommodation
Upon entering the property, you are welcomed into the hallway offering space to de boot. There are doors into the living room and dining room.
The living room is a stylish and cosy space, ideal for relaxing at the end of a busy day. The ambience is enhanced by a lovely feature fireplace. This room benefits from a front elevation bay window.
The dining room boasts a pretty fireplace, it’s brick surround increasing the rustic charm. There are stairs to the first floor with useful understairs storage. An opening leads into the family room and kitchen.
Ground Floor Continued
The newly fitted kitchen (currently being installed) is modern in finish with a range of gloss white wall and base units.
The family room is a beautiful light and airy space, perfect for socialising, with bifold doors opening directly onto the decking area. A skylight window allows additional natural light into the room.
First Floor Accommodation
Ascending to the first floor, the landing offers doors to all rooms, a side elevation window and a loft hatch into the attic space. Bedroom one is a well-proportioned double room with windows to the front and side elevations, from which you are treated to views towards Southampton Water. There is a brick fireplace, with fitted wardrobes to each side offering useful storage. Bedroom two boasts a pretty feature fireplace. There is a rear elevation window and a porthole window within the wall, from which you are treated to views of the water. The bathroom offers an obscured rear elevation window and comprises a panel enclosed bath with a shower over, a wash hand basin and a WC.
Outside
The property is approached via a footpath leading to the entrance door. The courtyard is largely wall enclosed and laid to shingle with a number of established plants and shrubs.
The split-level rear garden is enclosed by timber fencing. A raised decked terrace, accessed from the family room offers an lovely spot for al fresco dining. Steps lead down to the low maintenance garden area which is predominately paved and contains various trees and shrubs. At the foot of the garden are two timber storage sheds.
Additional Information
COUNCIL TAX BAND: B Eastleigh Borough Council. Charges for 2025/26 £1,790.87.
UTILITIES: Mains gas, electricity, water and drainage.
Viewings strictly by appointment with Manns and Manns only. To arrange a viewing please contact us.
EPC ordered.



