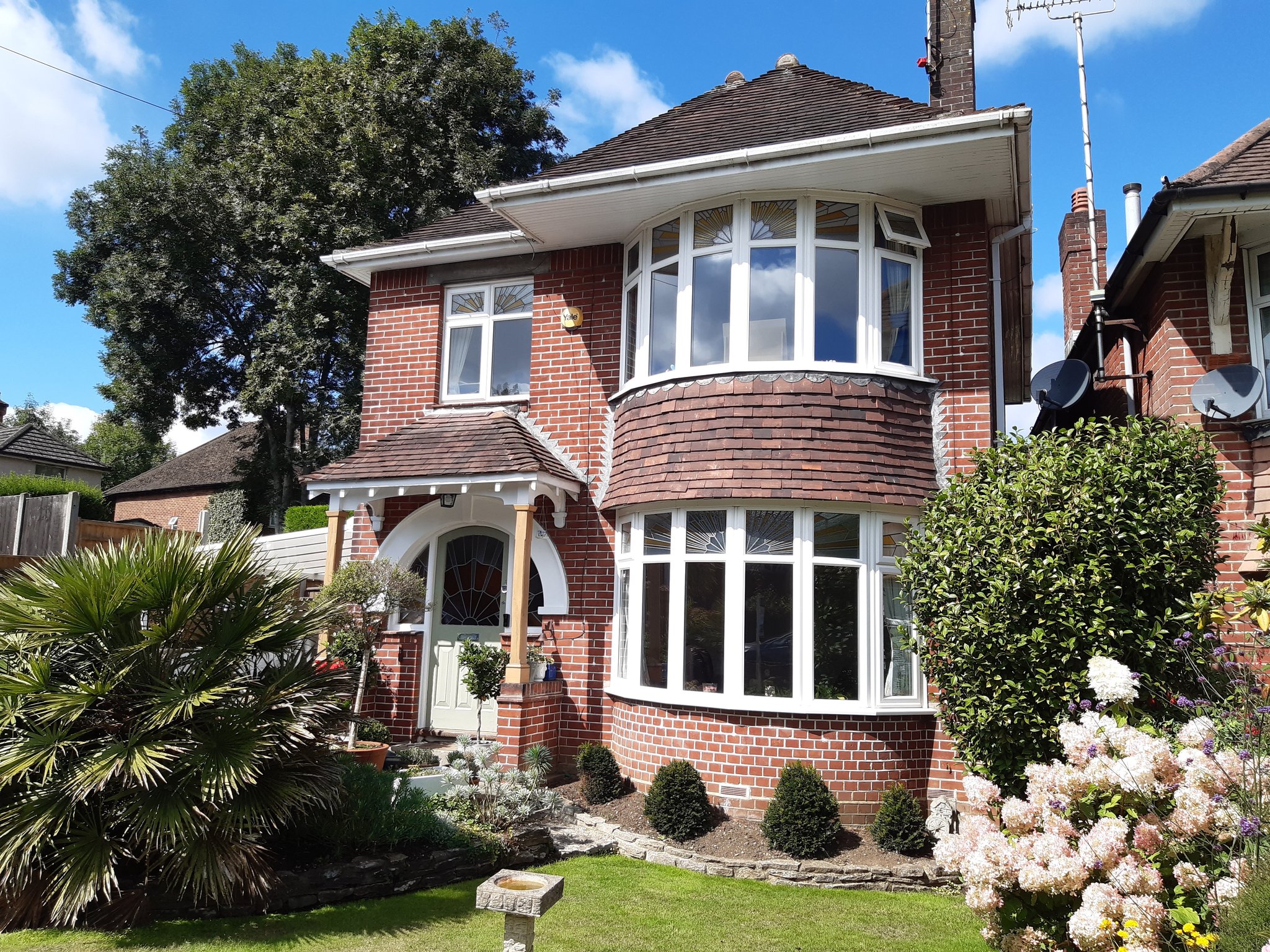Glenfield Avenue, Southampton
- Detached House
- 3
- 3
- 1
Description:
Guide Price £400,000-£425,000 Freehold. Delightful three bedroom detached character home situated in a popular residential position with a good sized garden, off road parking and garage. An early viewing is highly recommended to appreciate the internal accommodation the property has to offer.
ENTRANCE:
The property is accessed by an open canopied porch under a tiled roof. Stained glass lead light affect window. Tiled floor.
HALLWAY:
Doors to all principal rooms. Port hole style window to the side elevation. Stairs to first floor landing. Radiator, picture rail, ample power points and thermostat control. Understairs cupboard. Original Parquet flooring. Smooth plastered ceiling.
WC:
Restricted headroom. Sloping ceiling with a recessed spot light. Double glazed UPVC obscured window to the side elevation. WC. Ceramic wash hand basin with chrome mixer taps and cupboard space beneath. Heated chrome towel radiator. Tiled floor.
LIVING ROOM (4.77M into the bay x 3.66M):
Double glazed UPVC bay window to the front elevation with two openers and stained glass top. Tiled fireplace with gas flame insert on a tiled hearth. Double radiator. Ample power points. Exposed floorboards. Textured ceiling with a ceiling light and three wall mounted lights.
LOUNGE (3.95M x 3.65M):
Sliding UPVC double glazed doors into the garden room. Brick fireplace with quarry tiled floor. Laminate flooring. Double radiator, picture rail and ample TV points. Textured ceiling.
KITCHEN (5.09M x 2.25M widening to 2.87M):
Double glazed UPVC lead light window to side and rear elevations. The kitchen comprises of a range of matching wall and floor mounted high gloss units and a granite work surface. Undermount ceramic sink with chrome mixer tap over. Cupboard housing Glow-worm boiler. Integrated Beko oven, integrated AEG induction hob and extractor hood above. Integrated dishwasher, plumbing for washing machine and further appliance space. Radiator, ample power points and four USB charging points. Smooth plastered ceiling with recessed spot lighting. Ceramic tile flooring. Door leading into;
GARDEN ROOM (3.03M x 2.18M):
Double glazed wooden UPVC windows and French doors opening to garden. Laminate flooring. Polycarbonate roof.
LANDING:
Smooth plastered ceiling with a ceiling light and pull down loft hatch. Doors to all principal rooms. Stained glass window to the side elevation (awaiting replacement)
BEDROOM ONE (4.7M into the bay x 2.82M to fitted wardrobes plus recess):
Double glazed UPVC bay window to the front elevation with stained glass top. Radiator, picture rail and ample power points. Fitted wardrobe with sliding doors providing shelving and hanging rails. Textured ceiling.
BEDROOM TWO (3.96M x 3.31M plus recess):
Double glazed UPVC lead light affect window to the rear elevation. Radiator, ample power points and picture rail. Two fitted cupboards to either side of chimney breast housing insulated hot water tank. Smooth plastered ceiling.
BEDROOM THREE (2.65M x 2.28M):
Double glazed UPVC window to the front elevation. Radiator, picture rail, ample power points and fitted double cupboard with hanging rails and shelving. Textured ceiling.
BATHROOM:
Double glazed obscured lead light affect window to the rear elevation. This generous sized bathroom comprises of a P shaped bath with an electric Triton shower over, WC and wash hand basin with chrome mixer taps and vanity unit beneath. Chrome heated towel radiator. Tiled to principal areas with a decorative border. Tiled floor. Fitted mirror fronted bathroom cabinet. Shaver point. Textured and coved ceiling.
FRONT OF PROPERTY:
Enclosed by a wall and timber bound fencing, the property is accessed by double gates onto a driveway housing a car port. Further double gates leading to the rear garden. There is a lawned area with a mixture of plants and shrubbery and raised flower bed to one side.
REAR GARDEN:
Enclosed by timber fencing. Leading from the French doors, there is a decking area with steps down to lawn. Wide borders with a mixture of shrubbery. Further decking area at the rear. Central water feature on lawn. Paved pathway leading to front of the property. Access to the detached garage with an up and over door.
ADDITIONAL INFORMATION
Awaiting EPC
COUNCIL TAX BAND: D
Southampton City Council
Viewings strictly by appointment with Manns and Manns only.



