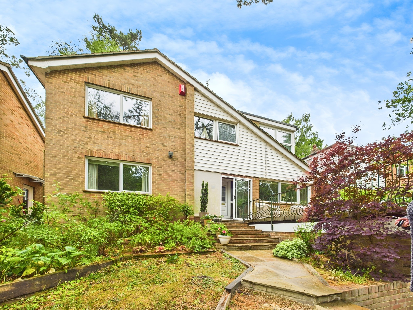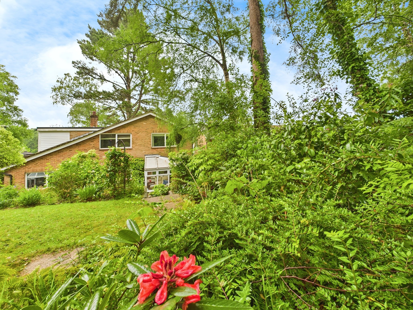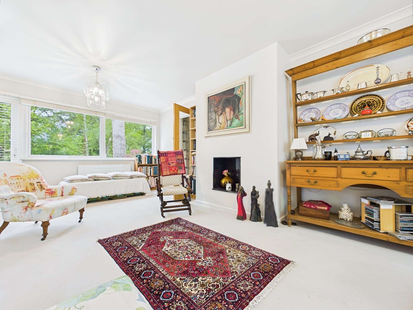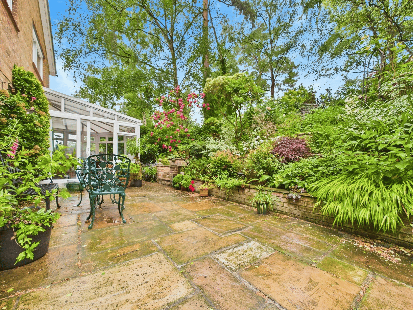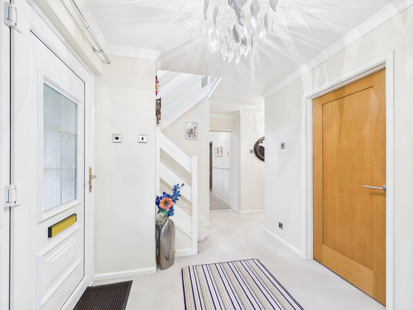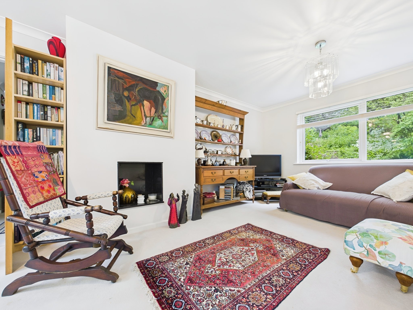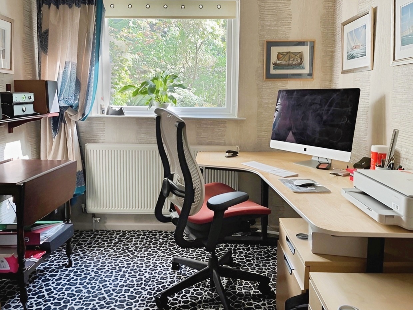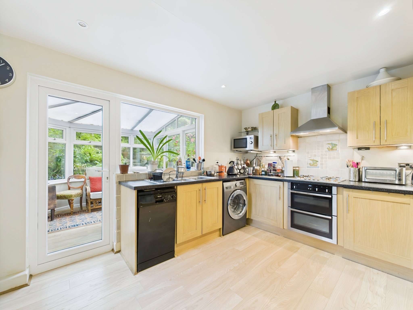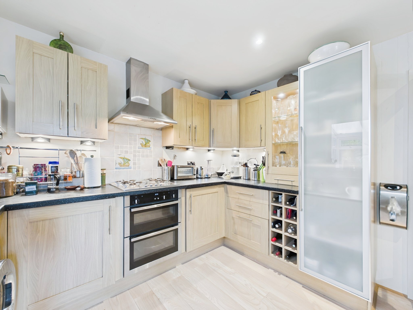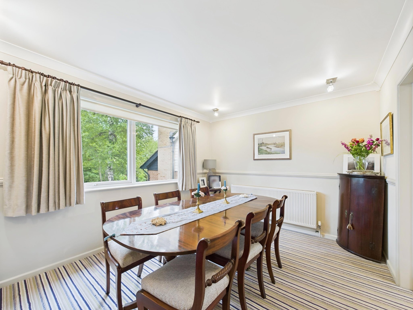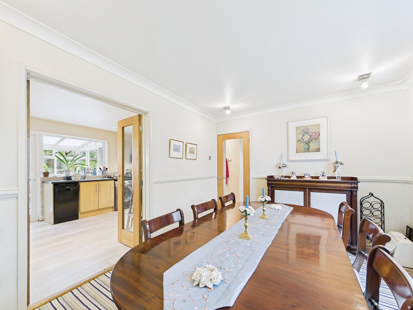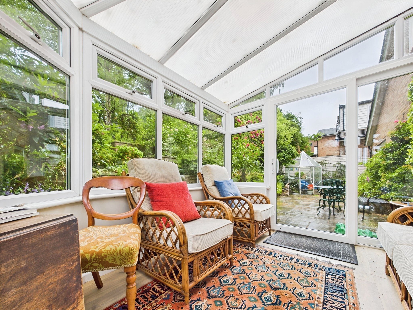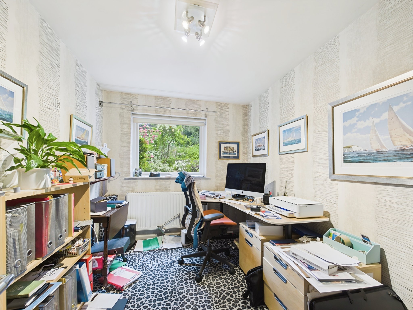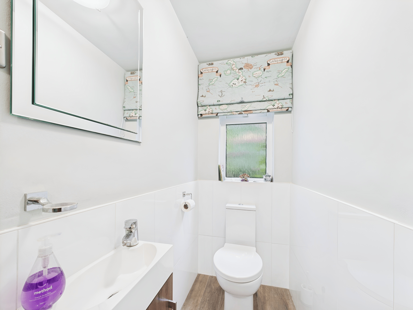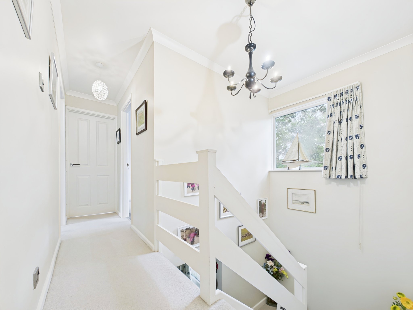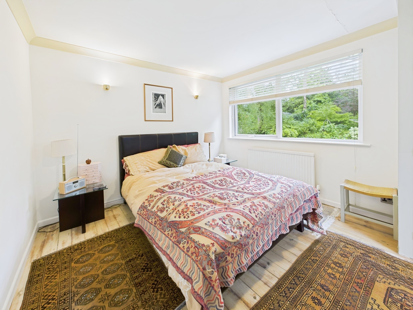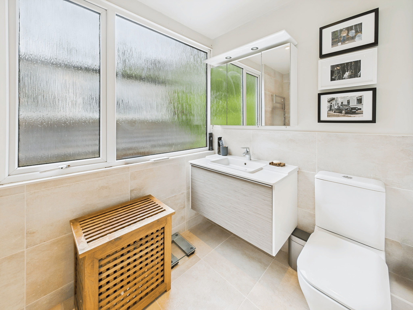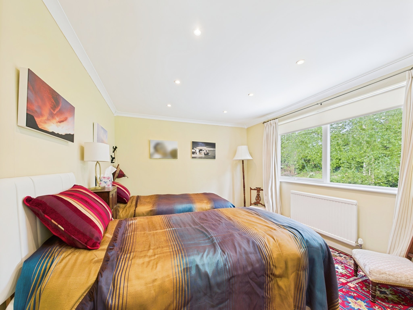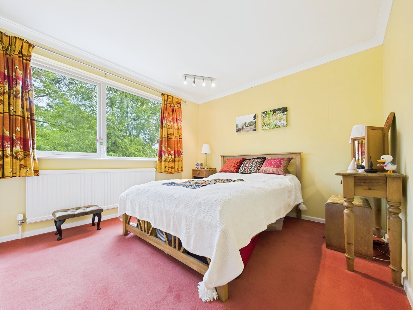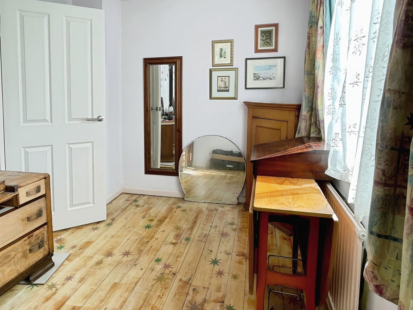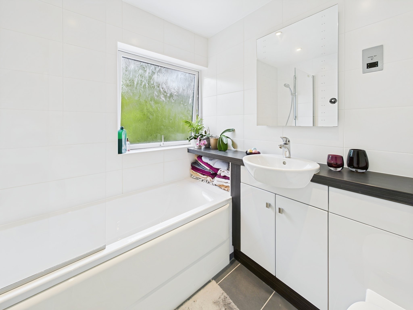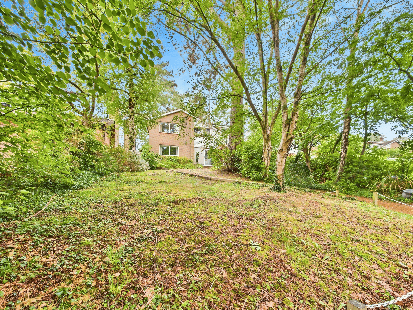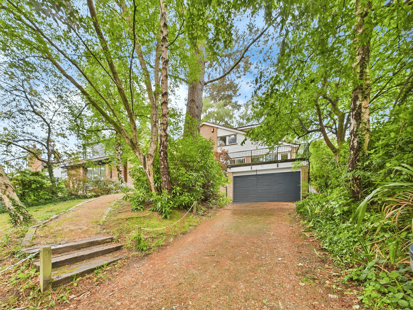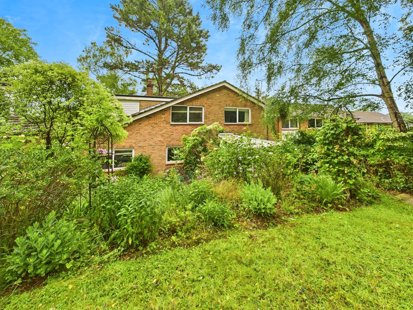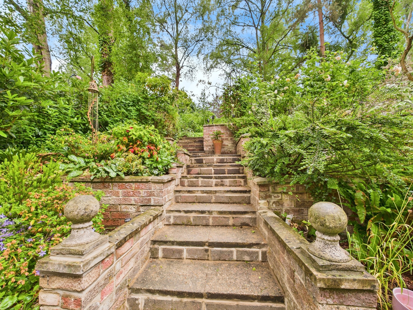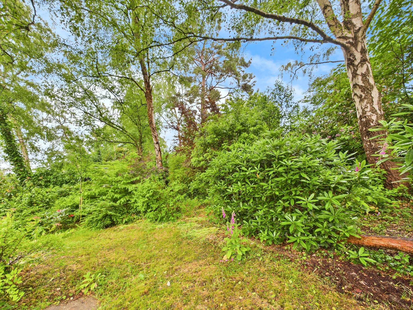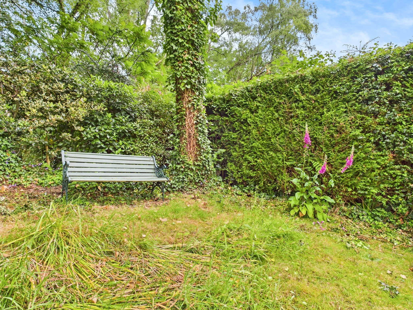Glenwood Avenue, Southampton
- Detached House
- 4
- 3
- 2
Key Features:
- Four Bedroom Detached House
- Bathroom, En-suite and Cloakroom
- Three Reception Rooms
- Driveway and Garage
- Woodland Gardens
- Close Proximity To Local Amenities
- Excellent Transport Links
Description:
Spacious four bedroom detached property, occupying an elevated position in a highly popular residential location. The dwelling boasts beautifully established woodland gardens, a terrace, driveway and spacious garage. Early viewing recommended.
Porch
Sliding doors open to reveal an enclosed porch offering space to de-boot prior to entering the main accommodation.
Hallway
The front door opens into the hallway with doors to principal rooms and turning stairs rising to the first floor.
Living Room & Terrace
The living room is a light and airy space of excellent proportions, perfect for both relaxing and entertaining. A rear elevation window looks over the patio, a high-level window to the side aspect allows further natural light into the room, and a front elevation window and door open onto the terrace. The wooden decked terrace is enclosed by a metal balustrade and from this elevated position, you are treated to delightful views over the front garden. The terrace presents an idyllic spot for outdoor entertaining and al-fresco dining.
Kitchen
The kitchen will prove popular with culinary enthusiasts and comprises a comprehensive range of wall and floor mounted units with a work surface over. A 1½ bowl sink and drainer sit beneath a rear elevation window, with an adjacent door into the conservatory. There is a built-under electric oven with a four-ring gas hob and extractor above, a breakfast bar provides a spot for informal dining. The kitchen offers appliance space for a fridge/freezer, washing machine and a slimline dishwasher.
Dining Room
Double doors from the kitchen open into the formal dining room which benefits from a front elevation window offering views over the property frontage.
Conservatory
The conservatory is of UPVC construction on a low brick wall and presents windows to three sides, which provide views towards the rear garden . Sliding doors open to reveal the patio.
Study
The study is a lovely versatile space, ideal for homeworkers; however, this room would make a beautiful playroom, snug or similar depending upon your requirements.
Cloakroom
The ground floor accommodation is completed by a cloakroom comprising a WC and wash hand basin and offering a rear elevation obscured window.
Landing
Ascending to the first floor, you are greeted by the landing which has a front elevation window allowing natural light into the area. There are doors to principal rooms and a useful storage cupboard.
Bedroom One & En-Suite
Bedroom one is a well-proportioned double room with fitted wardrobes. A rear elevation window provides views over the garden. This bedroom boasts the added convenience of a contemporary en-suite comprising a spacious walk-in shower, wash hand basin with storage beneath, and a WC. There is a heated towel radiator, tiling to principal areas and an obscured side elevation window.
Bedroom Two
Bedroom two is a sizeable double bedroom with a rear elevation window.
Bedroom Three
Bedroom three, another double room, benefits from a fitted double wardrobe and a front elevation window.
Bedroom Four
Bedroom four offers a front elevation window.
Bathroom
The family bathroom is tiled to the walls and floor and comprises a panel enclosed bath with a shower over, a vanity unit with an inset wash hand basin and a concealed cistern WC. This bathroom also presents a heated towel radiator and an obscured front elevation window.
Front Of Property
The property is approached by a driveway providing off road parking for multiple vehicles and leading to the spacious garage offering plentiful storage (5.30M x 4.47M). The garage benefits from an electric roller door to the front aspect, power and lighting. The front garden is predominantly laid to lawn with established shrubs and trees. A footpath and steps lead to the entrance porch.
Rear Of Property
The woodland style, tiered, enclosed rear garden has been professionally landscaped and contains an array of trees and shrubs offering a sense of privacy and seclusion. A paved patio, adjacent to the dwelling, offers an idyllic spot for al fresco dining. The garden may be accessed via pedestrian gates either side of the property.
Additional Information
COUNCIL TAX BAND: F Southampton City Council. Charges for 2025/26 £3,273.75.
UTILITIES: Mains gas, electricity, water and drainage.
Viewings strictly by appointment with Manns and Manns only. To arrange a viewing please contact us.



