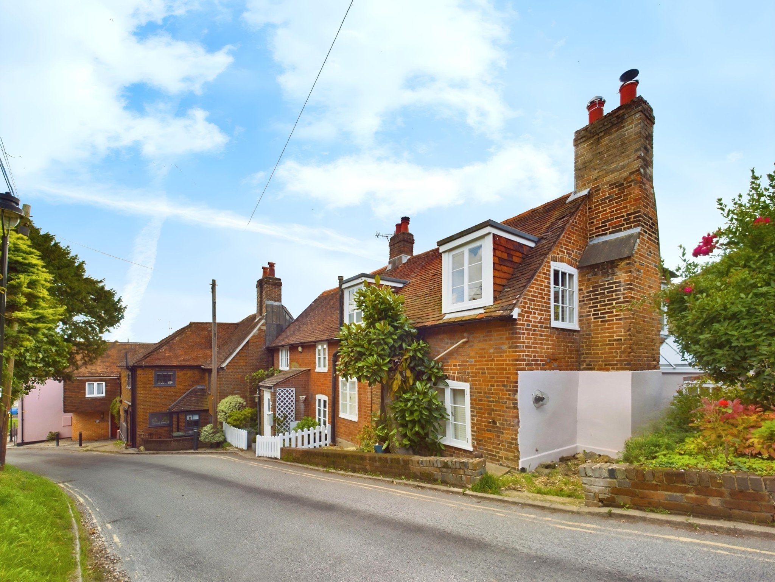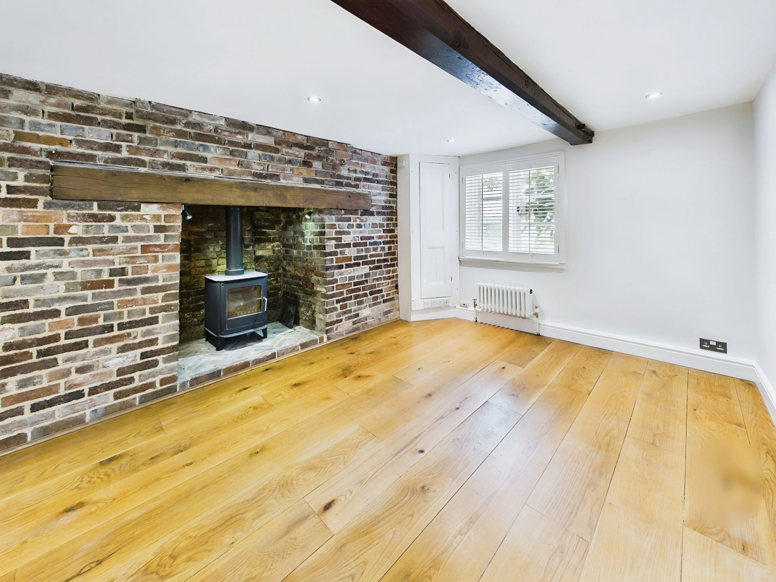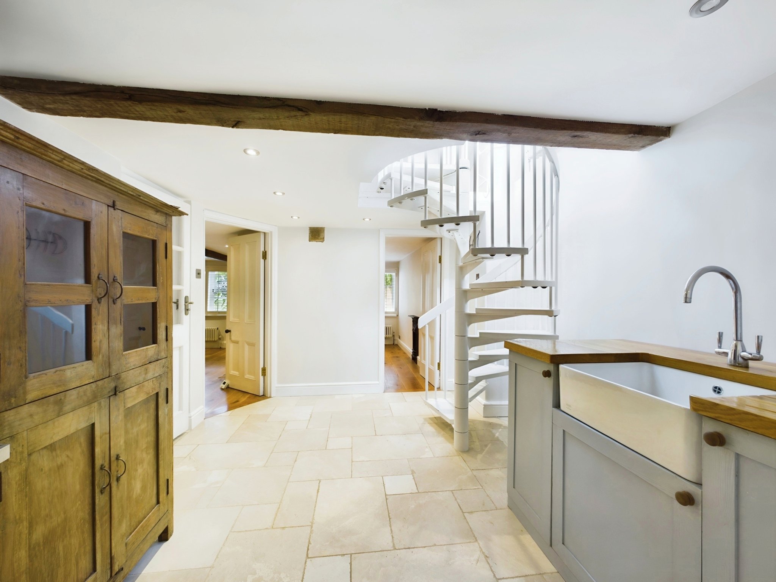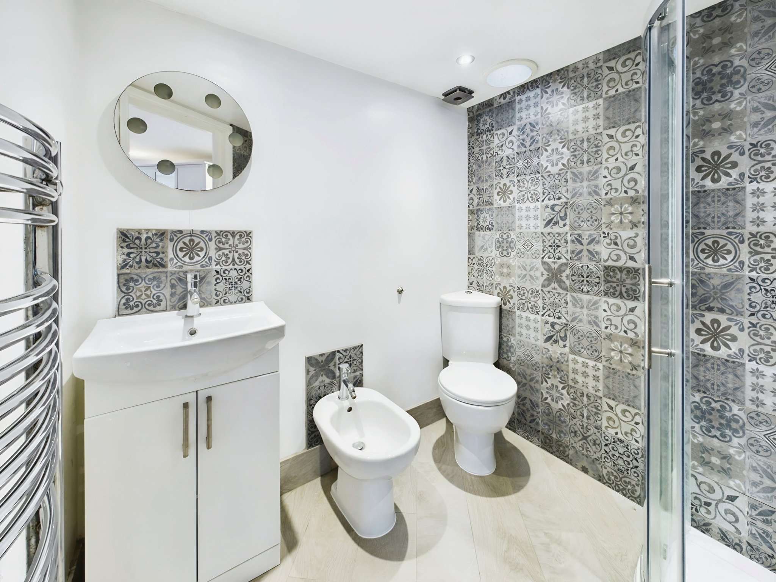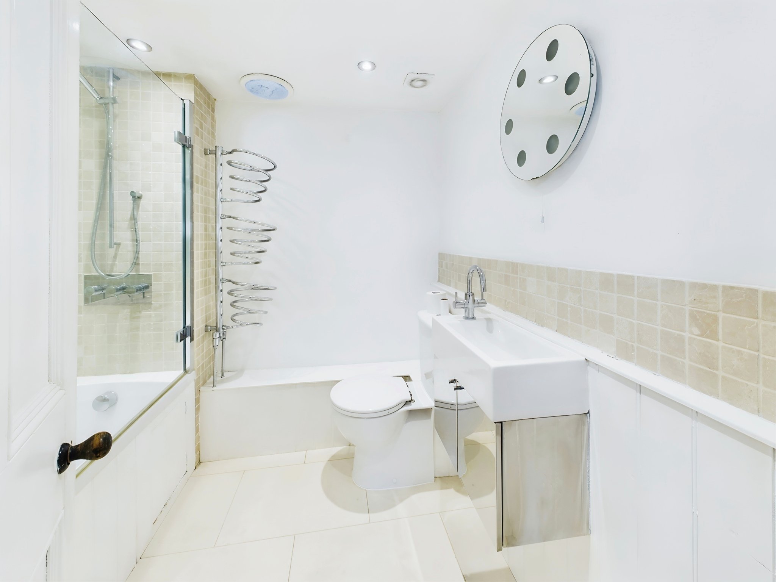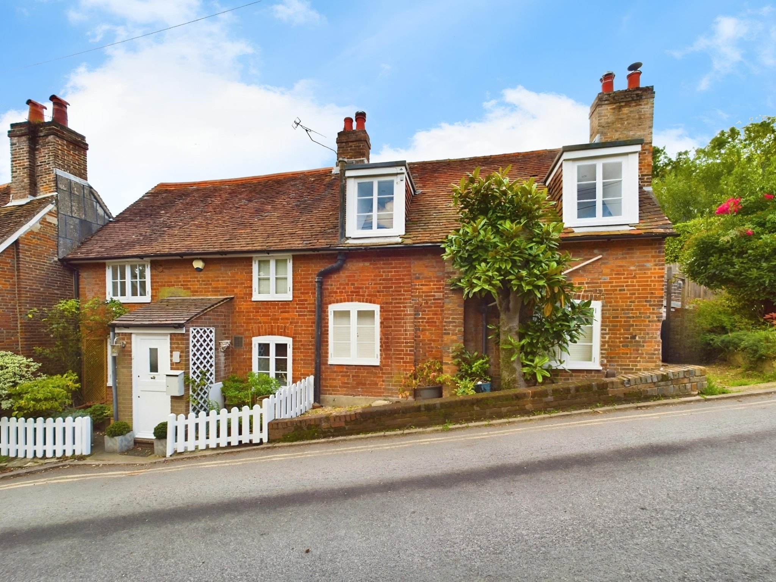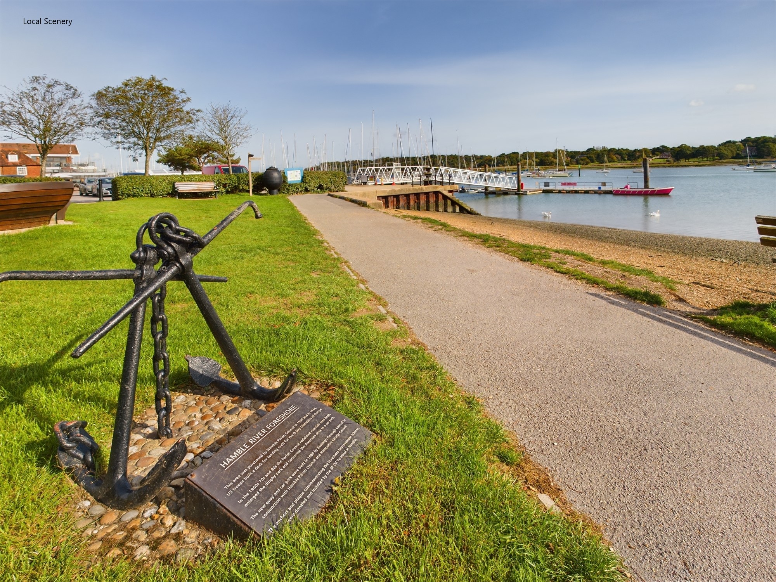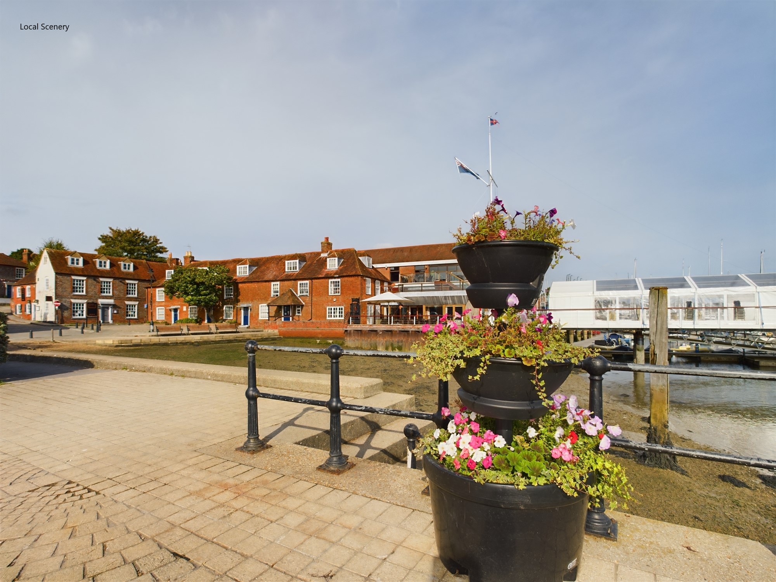Green Lane, Hamble, Southampton
- Cottage
- 3
- 1
- 2
Key Features:
- River Views From Terrace
- Three Bedrooms
- Two Bathrooms
- Village Location
- Close To Local Amenities
- No Forward Chain
Description:
Charming 18th century, grade II listed cottage situated on the banks of the River Hamble, offering enviable waterside views from the delightful terrace. Nestled in a sought-after location, adjacent to the Village Green and close to Hamble Common, marinas and the Royal Southern Yacht Club. Offered with no forward chain.
Front Of Property:
The approach to the property is via a herringbone pattern, block paved driveway, providing off-road
parking. There is a decked pathway leading to the terrace, which offers picturesque views of the River Hamble and is perfect for both entertaining and al-fresco dining alike. The front of the property has a flower bed with an array of established plants and shrubs.
Externally, there is a storage area and exterior lighting.
Kitchen/Living Area (6.19M x 5.97M):
Light and airy room with a smooth plastered ceiling, two oak beams, recessed spotlighting and downlighters. Two pitched skylight windows allowing natural light to flood into the room. Georgian style, double glazed, wooden windows to all aspects. Beautiful parquet flooring.
Kitchen: Island with a granite worksurface over and a range of matching cupboards and drawers beneath with an integrated fridge, freezer, and dishwasher. Recess in the chimney breast with exposed brickwork, a wooden mantle and extractor hood over, housing a six ring Aga cooker. Oak worksurface with storage beneath, incorporating a stainless-steel sink and drainer with a mixer tap over. Ample power points.
Living Area: Working fire within the chimney breast. Three radiators and ample power points. French doors opening onto the terrace. Spiral staircase leading to the downstairs accommodation.
Utility/Lobby Area:
Comprising of a range of cupboards with an oak worksurface and drainer over, housing a Belfast sink with a mixer tap. Integrated washing machine. Doors to principal rooms. Cupboard space. Tumbled marble tiled floor. Smooth plastered ceiling with recessed spotlighting and an exposed beam.
Bedroom One (4.87M x 4.45M maximum measurements):
Georgian style, double glazed wooden window with fitted plantation shutters and a vaulted skylight window above. Area of exposed original stonework. Oak flooring. Radiator and ample power points. Built-in storage cupboard. Smooth plastered ceiling with recessed spotlighting and an exposed beam. Door to:
En-suite:
Comprising of a corner shower with a glass surround, wash hand basin on a vanity unit, corner WC and a bidet. Porcelanosa tiles to principal areas and a tiled floor. Chrome heated towel radiator. Circular porthole skylight. Smooth plastered ceiling with recessed spotlighting and an extractor fan.
Bedroom Two (4.46M x 2.99M):
Georgian style, double glazed, wooden window with fitted plantation shutters to the front elevation. Exposed brickwork to one wall, housing an inglenook fireplace with a wooden lintel and log burning stove on a herringbone patterned brick hearth. Fitted cupboard housing the Worcester combination boiler and electrical consumer unit. Oak flooring. Ample power points and a radiator. Smooth plastered ceiling with recessed spotlighting and an exposed beam.
Bedroom Three (3.79M x 2.58M maximum measurements):
Georgian style, double glazed, wooden window with fitted plantation shutters to the front elevation. Feature cast iron fireplace. Oak flooring. Radiator, ample power points and a TV point. Smooth plastered ceiling with an exposed beam.
Bathroom:
Panel enclosed bath with a shower over. Glass shower screen and mirrored wall. WC. Wall mounted wash hand basin with mirror fronted cupboard storage beneath. Tiled to principal areas and a tiled floor. Half panelled wooden wall. Heated towel radiator. Circular porthole skylight. Smooth plastered ceiling with recessed spotlighting and an extractor fan.
Additional Information:
COUNCIL TAX BAND: D
Eastleigh Borough Council
Utilities: Mains gas, electric and drainage.
Viewings strictly by appointment with Manns and Manns only. To arrange a viewing please contact us on 02380 404055.
EPC to follow.



