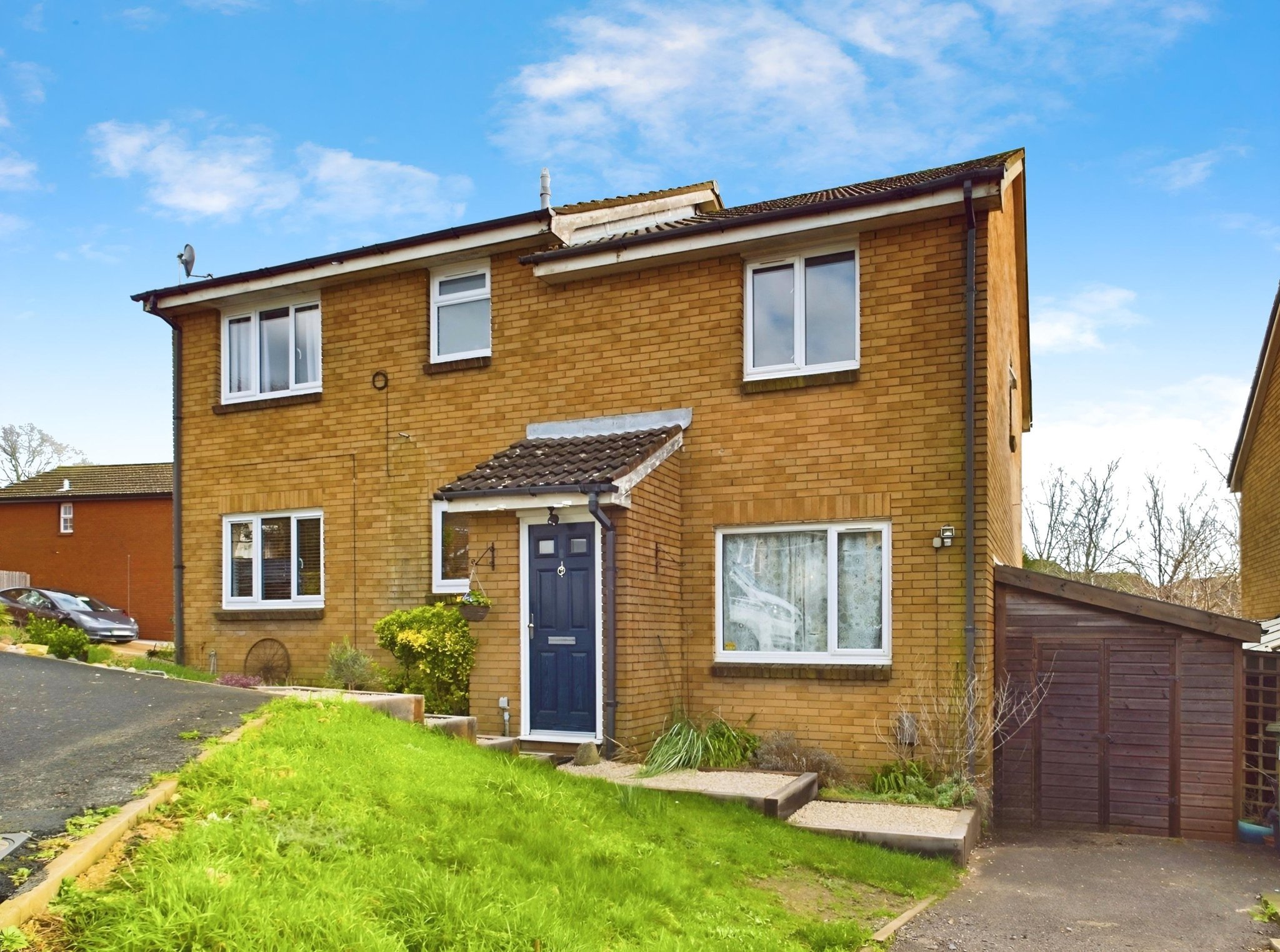Griffon Close, Bursledon, Southampton
- Semi-Detached House
- 3
- 2
- 1
Key Features:
- Three Bedrooms
- Living Room
- Dining Room
- Kitchen
- Family Bathroom
- Driveway Parking
- Enclosed Rear Garden
- Close Proximity To Local Amenities
Description:
A lovely three bedroom semi-detached house situated in the ever popular location of Bursledon green. The dwelling boasts gardens to the front and rear and off-road parking. Early viewing is highly recommended to avoid disappointment.
Ground Floor Accommodation
The entrance door opens into a tidy porch offering space to de-boot and hang your coats. There is an inset coir mat and a cupboard housing the electric and gas meters. An archway leads into the well-proportioned living room with a double glazed UPVC window to the front elevation and laminate flooring, which adorns the majority of the ground floor. With ample space for your furniture this room presents a lovely space to relax and unwind at the end of a busy day.
Flowing effortlessly into the dining room, through an archway, there are double glazed UPVC French doors opening out onto an area of raised decking. An opening leading into the kitchen maximises space, enhances the open plan feeling of the ground floor and makes this a great spot to gather and entertain.
Kitchen
The well-equipped and recently refitted kitchen comprises of a range of wall and floor mounted units with a square edged, oak effect worksurface over. Offering a five-ring gas hob with an extractor hood over and built under oven. There is space and plumbing for a washing machine and dishwasher, appliance space for a fridge freezer and a stainless-steel sink and drainer.
First Floor Accommodation
Ascending to the first floor, the landing has doors to principal rooms and an airing cupboard housing an insulated hot water tank. Loft access is via a loft hatch and pull-down ladder.
Bedroom one offers a front elevation double glazed UPVC window and a recess presenting space for a wardrobe (or similar). Bedrooms two and three, at the rear of the property, have double glazed UPVC windows overlooking the rear garden and recesses which are ideal for housing furniture.
The contemporary style bathroom comprises of a panel enclosed bath with a shower attachment over, floating wash hand basin, low level WC and a vertical heated towel radiator.
Outside
The property is approached by a driveway providing off-road parking. The driveway leads to lean-to style storage shed, with doors to the front and rear offering pedestrian access into the rear garden. The front garden is mainly laid to lawn with decorative planted borders. Steps lead to the front door.
The enclosed rear garden is bound by timber fencing and mainly laid to lawn with a mixture of established trees and shrubs. An area of raised decking, adjacent to the house provides a lovely space for al-fresco dining. The decking is edged with a wooden balustrade and has steps down to the lawn.
Additional Information
COUNCIL TAX BAND: C - Eastleigh Borough Council.
UTILITIES: Mains gas, electric, water and drainage.
Viewings strictly by appointment with Manns and Manns only. To arrange a viewing please contact us.



