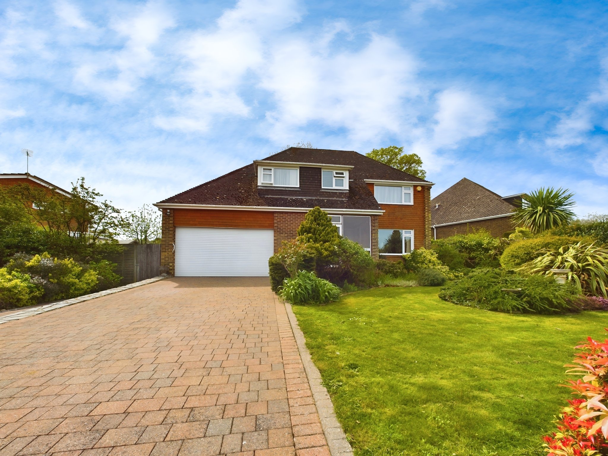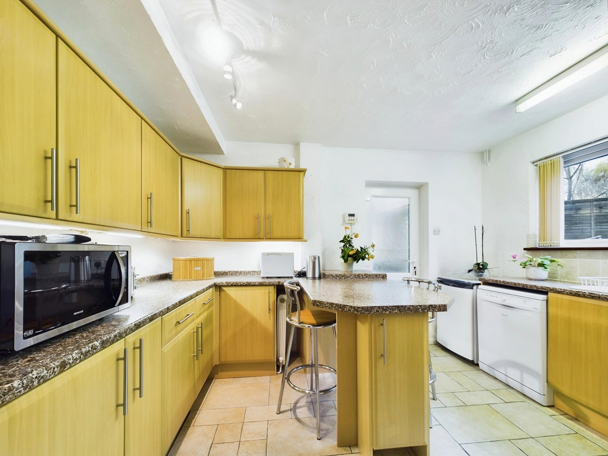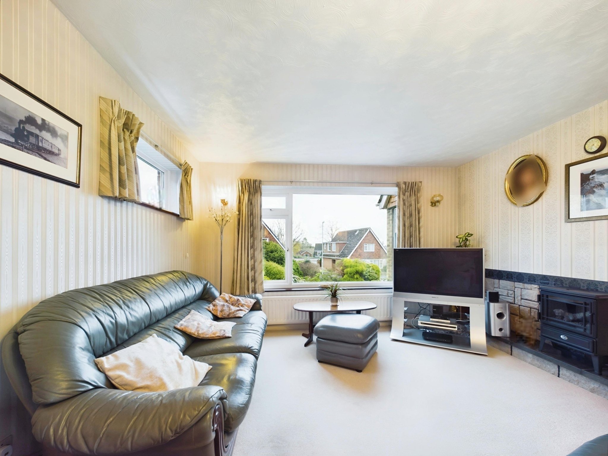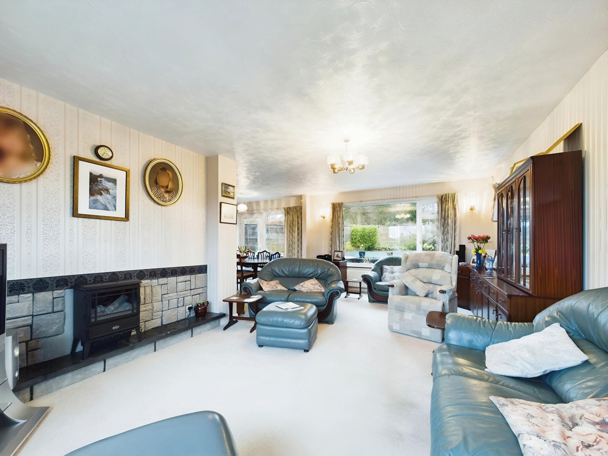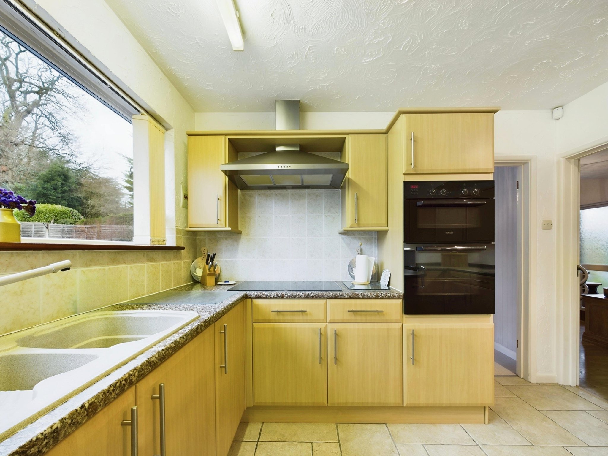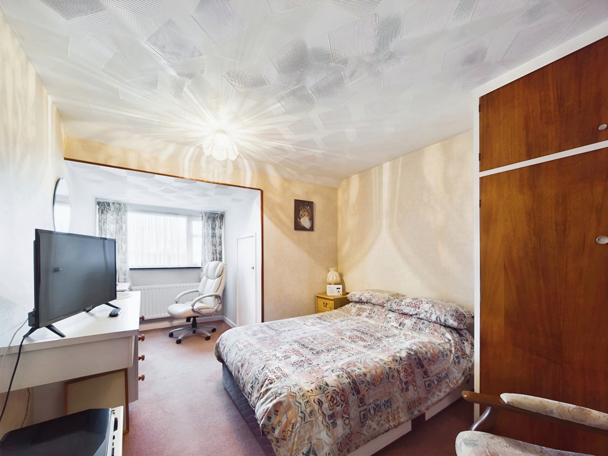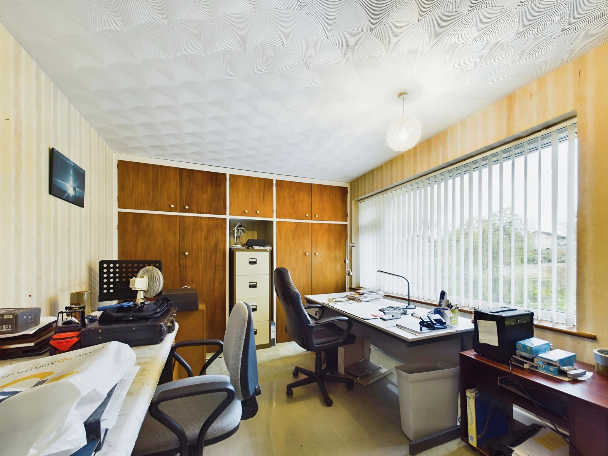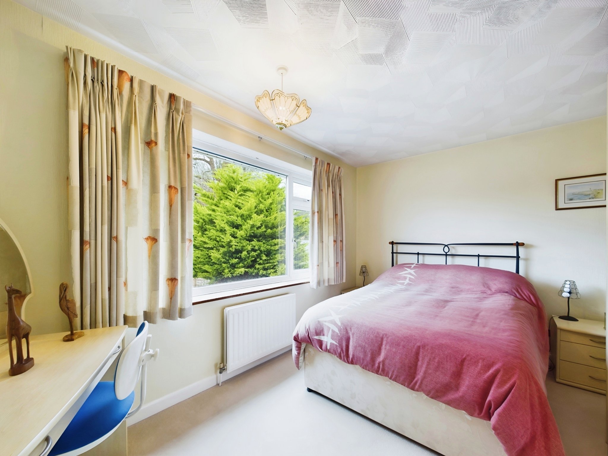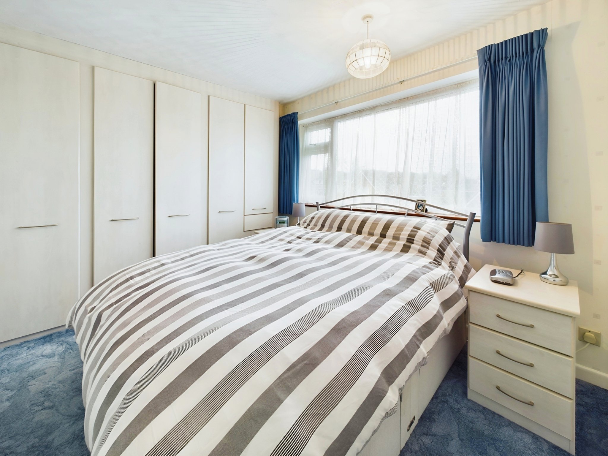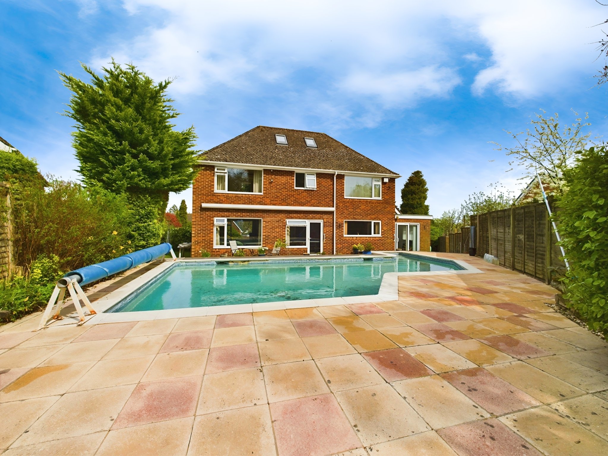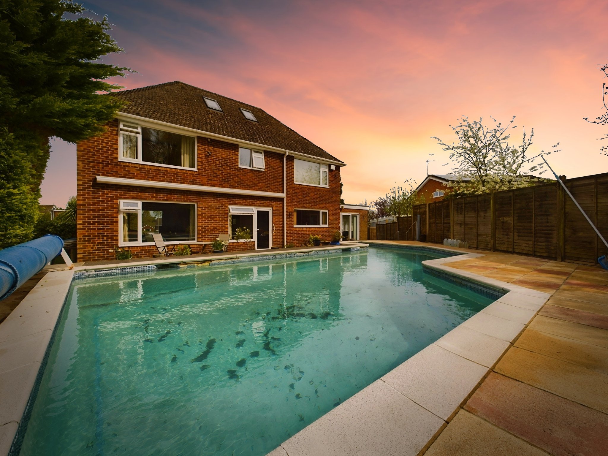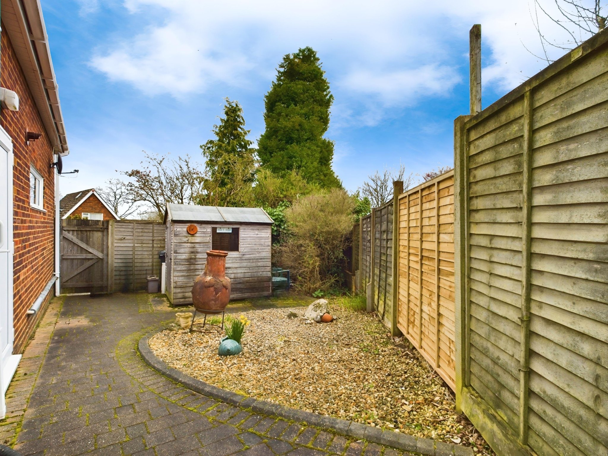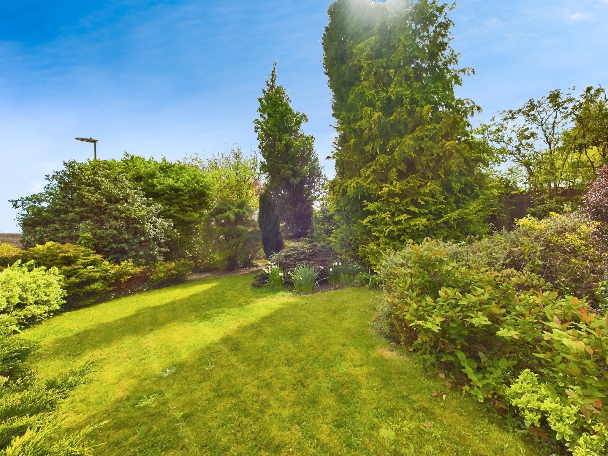Hill Place, Bursledon, Southampton
- Detached House
- 5
- 1
- 2
Key Features:
- Five Bedroom Detached House
- Private Heated Swimming Pool
- Double Garage
- Circa One Third Of An Acre Plot
Description:
Substantial and attractive five-bedroom detached dwelling situated in a highly sought after area with a sizeable plot of approximately one third of an acre. This beautiful home presents a spacious layout with a warm and welcoming atmosphere. Proudly boasting a double garage and swimming pool. Viewing recommended.
Porch
Entry to the property is via an enclosed porch with large floor to ceiling double glazed UPVC windows to the front and side aspects. Here there is ample space to de-boot.
Hallway
Upon entering the bright and airy hallway you will find doors to principal rooms and stairs rising to the first-floor landing.
Cloakroom
The downstairs cloakroom is located adjacent to the porch and comprises of a wash hand basin with a vanity unit beneath. A concealed cistern WC is accessed via a further door and this room also offers additional storage.
Lounge
The spacious lounge has large double glazed UPVC windows to the front and rear elevations offering views over the respective gardens and allowing an abundance of natural light to flood into the room.
Dining Area
The lounge opens into the dining area, which offers plenty of space for your furniture. A double glazed UPVC window and door overlook the swimming pool and open out onto the rear garden.
Kitchen
A door leads into the well-appointed kitchen which comprises of a range of matching wall and floor mounted units with a roll-top worksurface over. Offering an eye-level double oven and a five-ring ceramic hob with an extractor hood over. There is a 1½ bowl sink and drainer, space and plumbing for a dishwasher or washing machine and further appliance space. The kitchen also boasts the added
convenience of a breakfast bar.
Rear Lobby
A door opens into the rear lobby, which has sliding double glazed UPVC patio doors into the rear garden, and a cupboard housing the heating controls for the swimming pool. Three steps lead to a glazed door, opening into the garage.
Garage
The garage space is ideal for storage, but is perfect for future conversion, subject to the relevant planning. The garage currently houses a Potterton boiler and benefits from power and lighting. There is an electric roller door to the front aspect and a UPVC door to the side elevation providing pedestrian access to and from the rear garden.
Landing
Ascending to the first floor, there doors to all rooms and a large linen cupboard housing an insulated hot water tank. There is a loft access point with a pull-down loft ladder.
Bedroom One
Bedroom one, a good-sized double room, has a double glazed UPVC window to the front elevation and benefits from a fitted wardrobe with overhead lockers and additional eaves storage.
Bedroom Two
Bedroom two, a well-proportioned double room, has a large double glazed UPVC window to the rear aspect, overlooking the rear garden and swimming pool. This rooms offers numerous fitted wardrobes/cupboards with overhead lockers and is currently configured as an office.
Bedroom Three
Bedroom three, a further spacious double room, has a large double glazed UPVC window overlooking the rear garden and swimming pool.
Bedroom Four
Bedroom four, to the front elevation, is also a large double room and benefits from several fitted wardrobes to one wall.
Bedroom Five
Bedroom five is a single room with a double glazed UPVC window to the rear elevation.
Bathroom
All bedrooms share the family bathroom which comprises of two shower cubicles, a low-level WC and a wash hand basin with a vanity unit beneath.
Front Of Property
The property is approached via a block paved driveway, providing off road parking for multiple vehicles and leading to the double garage. There is a pedestrian gate allowing access to the rear garden. A pathway and steps lead to the enclosed porch. The large front garden is mainly laid to lawn with numerous planted
borders boasting a range of mature shrubs and trees.
Rear Of Property
The rear garden is bound by timber fencing and is largely paved. It houses a generously sized, heated swimming pool, perfect for outdoor entertaining and
gatherings. To one side is a storage shed, to the other is a small area of lawn. The rear garden further benefits from a large wall mounted sun canopy.
Additional Information
COUNCIL TAX BAND: F - Eastleigh Borough Council.
UTILITIES: Mains gas, electric, water and drainage.
Viewings strictly by appointment with Manns and Manns only. To arrange a viewing please contact us.




