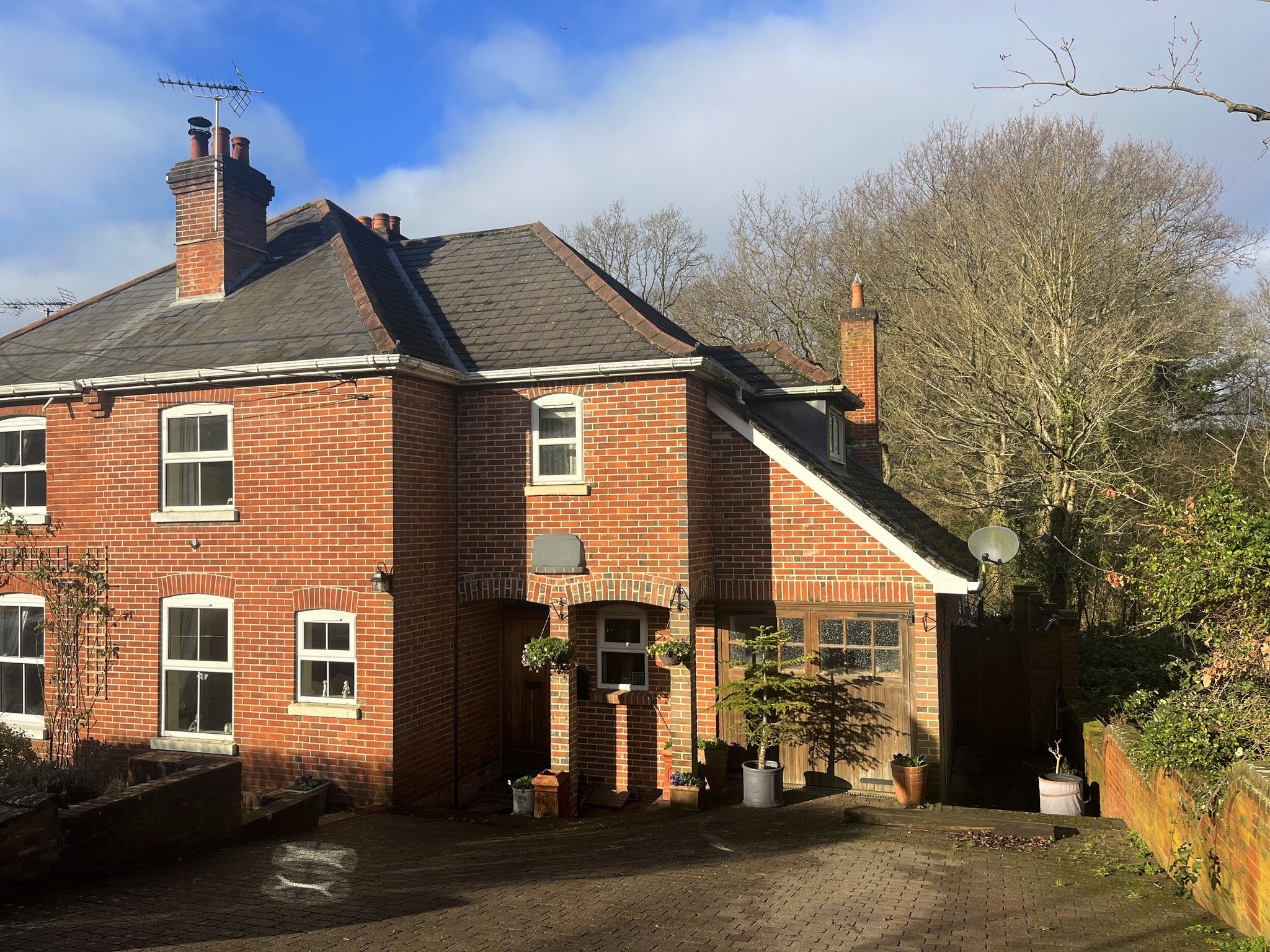Hungerford, Bursledon, Southampton
- Cottage
- 4
- 3
- 2
Description:
Guide Price £700,000 - £750,000 Freehold. Rare opportunity to acquire this delightful four bedroom character cottage, situated in the sought after area of Hungerford with views towards neighboring woodland. The property has a sizeable garden and off road parking.
PORCH
Open storm porch with feature brick archways. Solid wood door. Into the;
CENTRAL HALLWAY
Front elevation double glazed UPVC window. Opening to kitchen/diner. Georgian style glazed door to the living room. Opening to inner hallway leading to utility room and downstairs cloakroom. Smooth plastered ceiling. Exposed timber flooring, radiator and ample power points.
LIVING ROOM (5.08M x 4.57M reducing to 3.41M)
Step down into living room. Double glazed UPVC French doors opening out to terrace providing views over the garden, woodland and beyond. Double glazed UPVC window to the side of chimney breast. Recessed inglenook fireplace with featured exposed brickwork. Ample power points, TV point and radiator. Smooth plastered ceiling. Carpet flooring.
KITCHEN/DINER (6.53M maximum measurement x 3.55M reducing to 2.78M x 3.59M)
Sloping smooth plastered ceiling, recessed spot lighting and two Velux ceiling windows. Rear elevation double glazed UPVC window and double glazed UPVC door opening out to the terrace providing views of the garden and beyond. Quarry tile flooring. Cottage kitchen with wall and floor mounted units with roll top work surfaces over. Integrated dishwasher. Integrated eye level double oven, brushed stainless steel NEFF four ring gas hob and matching NEFF extractor hood with lighting. Space for a fridge freezer. Ceramic 1 ½ bowl sink and drainer with hot and cold chrome mixer tap. Single radiator. The open plan diner comprises of a feature chimney breast and step down to kitchen. Breakfast bar worksurface breaking the two rooms. Door revealing staircase to first floor landing. Continuation of exposed timber floor. Georgian style UPVC double glazed door into the;
DINING ROOM (3.68M x 3.69M)
Smooth plastered and coved ceiling with two front elevation double glazed UPVC windows. Exposed brick chimney breast with recess for a fireplace. Double radiator with thermostat valve, ample power points and original exposed floorboards.
INNER HALLWAY
Smooth plastered ceiling with recessed spot lighting. Door to utility room and door to downstairs cloakroom.
DOWNSTAIRS CLOAKROOM
Comprises of smooth plastered ceiling with recessed spot lighting and an extractor fan. Ceramic corner wash hand basin with hot and cold chrome mixer tap over. WC. Continuation of exposed floor boards.
UTILITY (2.55M x 2.06M)
Converted original garage. Smooth plastered ceiling with strip lighting. Exposed brick wall to one side. Beech effect roll top work surface, 1 ½ bowl sink and mixer tap. Cupboard space beneath. Space and plumbing for washing machine and tumble dryer. Wall mounted Worcester greenstar combination boiler. Door opening to;
OFFICE (3.23m X 2.41m)
Smooth plastered ceiling with strip lighting. Two front elevation frosted glazed windows. Housing the electrical consumer unit.
LANDING
Smooth plastered ceiling and doors to all principal rooms. Built in book shelving.
MASTER BEDROOM SUITE (3.51M x 3.45M)
The impressive master bedroom has its own hallway off the landing and comprises of built in
cupboards with hanging rails and shelving. Double glazed rear elevation UPVC window providing views over the garden and beyond. Single radiator and ample power points. Smooth plastered sloping ceiling. Door leading to the;
ENSUITE
Side elevation double glazed Velux wooden window. Corner shower cubicle, pedestal wash hand basin with hot and cold taps, WC and heated chrome towel radiator. Tiled to principal areas and floor. Mains shower and decorative border. Smooth plastered ceiling, recessed spot lighting and extractor fan.
BEDROOM TWO (3.70M x 3.68M)
Front elevation double glazed UPVC window. Loft hatch with pull down ladder and light, exposed brick chimney breast, double radiator and ample power points. Smooth plastered ceiling.
BEDROOM THREE (3.68M x 2.77M)
Double glazed UPVC window providing views over the garden and beyond. Exposed chimney breast and recess for a fireplace. Carpeted floor, ample power points and fitted cupboard with hanging rails and shelves. Smaller cupboard to the side with shelves. Smooth plastered and coved ceiling.
BEDROOM FOUR (2.77M x 2.40M)
Double glazed UPVC window to the front elevation. Ample power points, radiator and fitted cupboard. Smooth plastered ceiling.
FAMILY BATHROOM
Double glazed UPVC side elevation window. Panel enclosed bath with Mira mains shower over, WC and pedestal wash hand basin with hot and cold chrome taps. Heated chrome towel radiator, shaver point and tiled to principal areas. Smooth plastered ceiling with recessed spot lighting and extractor fan.
FRONT OF PROPERTY
Block paved driveway leading to front door. Pedestrian gate to the side of the property leading to rear garden. Enclosed by a wall to the right and dwarf brick wall to the left. The cobbled front garden has a raised bed in the middle with sleepers. Bin storage area and roofed structure for log storage.
REAR GARDEN
Enclosed by a combination of timber fencing, shrubs and hedgerows. This delightful cottage style garden comprises of a terraced area and small lawn with steps down to a further laid to lawn garden. Side pedestrian gate leading to the front of the property.
ADDITIONAL INFORMATION
COUNCIL TAX BAND: D
Eastleigh Borough Council
REF: NG / 2956
Viewings strictly by appointment with Manns and Manns only. To arrange a viewing please contact us on 02380 404055.



