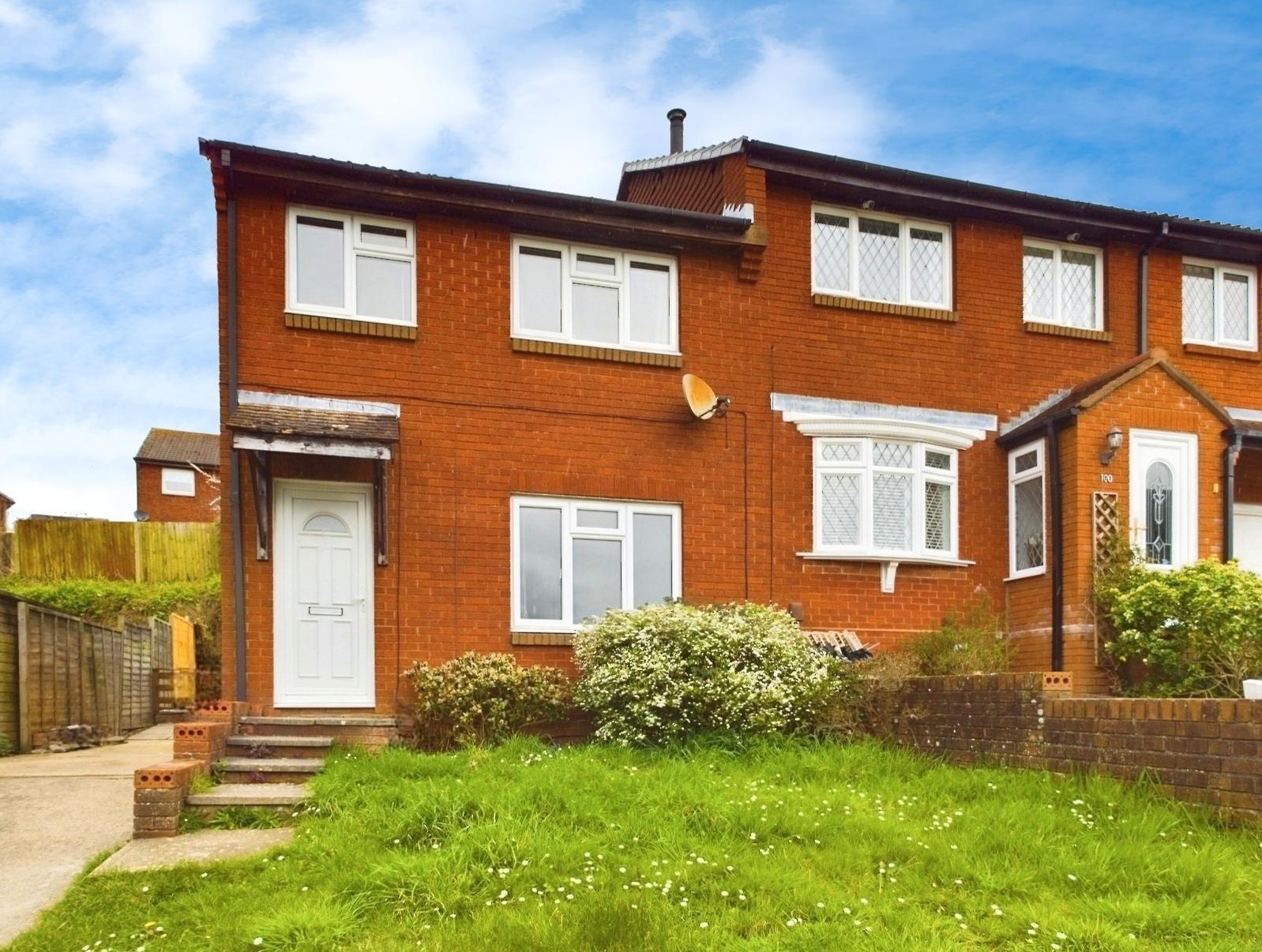Lionheart Way, Bursledon, Southampton
- Semi-Detached House
- 3
- 2
- 1
Key Features:
- Three Bedroom Semi-Detached Property
- Lounge
- Dining Room
- Kitchen
- Bathroom
- Driveway
- Enclosed Rear Garden
- Close Proximity To Local Amenities
Description:
Three bedroom semi-detached property with off-road parking and an enclosed rear garden situated in a popular residential area. No forward chain. Viewing recommended.
Ground Floor Accommodation
Entry to the property is via a double glazed UPVC door, under a canopied porch, which opens into a well-proportioned lounge with a window to the front elevation, offering a view of the front garden. There are stairs rising to the first floor and French doors opening into the dining room, which, when open, make an ideal place for both gathering and entertaining. The dining room offers space for a table and chairs and boasts double glazed UPVC French doors opening out on a patio area. An opening leads into the kitchen, comprising of a range of wall and floor mounted units with white gloss doors and a wooden effect, roll top worksurface over. There are dual aspect windows to the side and rear elevations, with a half panel double glazed UPVC door providing access into the rear garden. There is a stainless-steel sink and drainer, a built under electric oven with a four-ring gas hob and extractor hood over, space and plumbing for a washing machine and dishwasher and appliance space for a fridge freezer.
First Floor Accommodation
Ascending to the first floor, the landing has door to all rooms, a side elevation window and a loft access point. Bedroom one offers a window to the front elevation and built in wardrobes with sliding, mirror fronted doors. Bedroom two is to the rear aspect and benefits from window, overlooking the rear garden and a fitted cupboard with shelving. Bedroom three, to the rear elevation, offers a window overlooking the rear garden and a fitted cupboard with a hanging rail and shelf. All bedrooms are serviced by the family bathroom, which comprises of a panel enclosed bath with a Triton electric shower over, a low-level WC and a wash hand basin with a vanity unit beneath.
Outside
The property is approached by a driveway, which runs along the side of the house and provides off-road parking for multiple vehicles. The front garden is laid to lawn. Four steps lead to the front door. A pedestrian gate allows access into the rear garden.
The rear garden is enclosed by timber fencing and offers a spacious patio, which is ideal for outdoor entertaining and al fresco dining. Three steps lead up to an area of artificial lawn.
Additional Infomation
COUNCIL TAX BAND: C - Eastleigh Borough Council.
UTILITIES: Mains gas, electric, water and drainage.
Viewings strictly by appointment with Manns and Manns only. To arrange a viewing please contact us.















