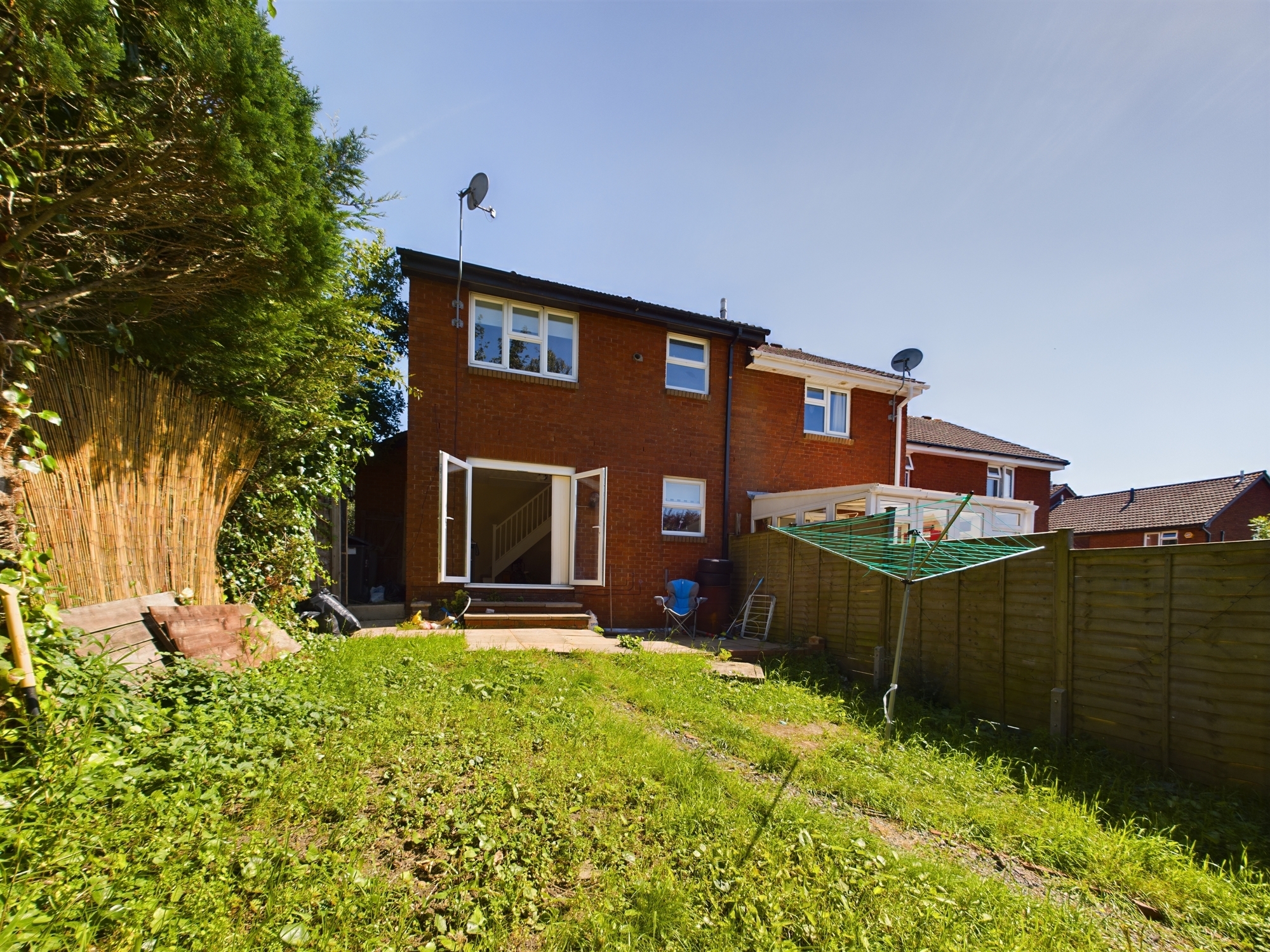Lionheart Way, Bursledon, Southampton
- 1
- 1
- 1
Key Features:
- One Bedroom House
- Direct Access To Private Enclosed Garden
- Close To Local Amenities
- Allocated Parking Space
- Popular Residential Location in Bursledon
Description:
Guide Price £215,000 Freehold - Manns & Manns are delighted to offer this one bedroom house with an enclosed rear garden, accessed directly from the property. Situated in the popular residential development of Bursledon Green, viewing is highly recommended.
Hallway:
Hardwood front door. Archway into living area. Cupboard with shelving, housing the gas and electricity meters. Electrical consumer unit. Carpeted flooring. Textured ceiling with ceiling light.
Living Area (3.70M x 3.64M):
Double glazed UPVC French doors opening out into the garden. Stairs to first floor landing. Radiator, ample power points and TV point. Laminate flooring. Worcester thermostat control. Textured ceiling. Archway into:
Kitchen (3.65M x 1.68M):
Double glazed UPVC window to the rear elevation, providing views over the garden. Comprising of wall and floor mounted units with a roll top work surface over. Four ring gas hob with a built under oven and extractor hood. Stainless steel sink and drainer with hot and cold taps. Space and plumbing for a washing machine, further appliance space for a fridge freezer. Tiled to principal areas. Radiator and ample power points. Laminate flooring. Textured ceiling and light with three downlighters.
Landing:
Doors to bedroom and bathroom. Open fronted cupboard with shelving. Power point. Carpeted flooring. Textured ceiling with loft access.
Bedroom (3.47M x 2.66M):
Double glazed UPVC window to the rear elevation. Open fronted wardrobe with shelf. Radiator and ample power points. Carpeted flooring. Textured ceiling.
Bathroom:
Double glazed UPVC obscured window to the rear elevation. Panel enclosed bath with a mixer tap and Triton electric shower over. WC. Pedestal wash hand basin with hot and cold taps. Mirror fronted bathroom cabinet. Radiator. Laminate flooring. Textured ceiling.
Rear Garden:
Enclosed and bounded by timber fencing with side pedestrian access via a gate. Patio area.
Allocated parking space in a shared car park.
Additional Information
COUNCIL TAX BAND: B
Eastleigh Borough Council
UTILITIES: Mains gas, electricity, water and sewerage.
Viewings strictly by appointment with Manns and Manns only. To arrange a viewing please contact us.



