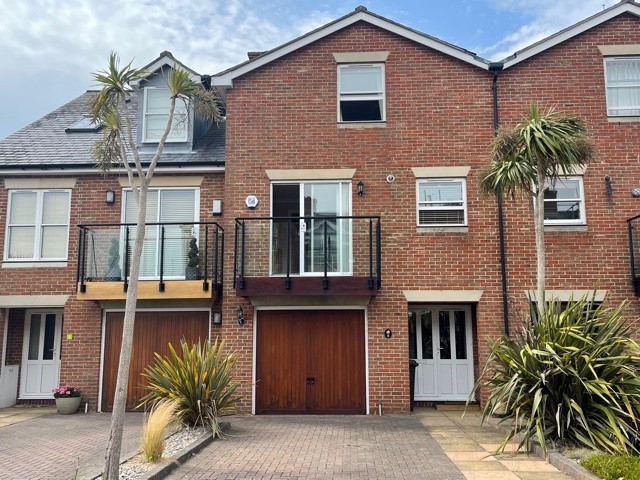Marina Drive, Hamble, Southampton
- Town House
- 3
- 1
- 3
Description:
Guide price £800,000 - £900,000
Superbly located townhouse with views of the River Hamble from the open-plan kitchen/breakfast room and master bedroom. The property has scope to further modernise, a garage, garden and in our opinion Ideal for those wanting to be close to the Picturesque village or enjoy the fabulous local sailing facilities. No onward chain.
HALL
Smooth plastered and coved ceiling, stairs to the first floor, doors to garage, shower room and bedroom/study. Cupboard with a Mega flow water system, airing cupboard and a further storage cupboard. Radiator, ample power points, video entry phone and alarm.
GARAGE
Electric up and over door, consumer units, power and lighting.
BEDROOM/ STUDY
Smooth plastered and coved ceiling, double glazed window to the rear elevation and double glazed UPVC sliding doors to the garden. Radiator, ample power points and storage cupboards.
SHOWER ROOM
Smooth plastered ceiling, extractor fan, walk in shower cubicle, wash hand basin, WC. Tiling to principal areas and radiator.
LANDING
Smooth plastered and coved ceiling, doors to living room and kitchen.
LIVING / DINING ROOM
Smooth plastered and coved ceiling, double glazed UPVC window to the rear elevation and double glazed sliding doors to a balcony overlooking the rear garden. Fireplace with wooden surround and gas flame effect fire. Two radiators, carpeted throughout , TV point and ample power points. Georgian style French doors to;
KITCHEN
Smooth plastered and coved ceiling, double glazed French doors to the balcony with views of the River Hamble and double glazed UPVC window to the front elevation. The kitchen comprises of matching wall and floor mounted units, four ring gas hob with chimney style extractor hood, eye level double oven and microwave. Integrated fridge freezer, washing machine and dishwasher. 1 ½ bowl sink and drainer, radiator, storage cupboard and ample power points.
LANDING
Smooth plastered and coved ceiling, loft access, carpeted throughout and power point.
BEDROOM
Smooth plastered and coved ceiling, double glazed UPVC window to the rear elevation with a Juliette balcony. Double wardrobes with hanging and shelf, radiator ample power points and carpeted throughout. Door to ;
ENSUITE
Smooth plasterer and coved sloping ceiling, recess spot lights and double glazed UPVC Velux window to the rear elevation. Panel enclosed bath, walk in shower cubicle , wash hand basin, fitted bathroom mirror and shaver point. WC, extractor, tiling to principal areas and tiled floor.
BEDROOM
Smooth plastered and coved ceiling, double glazed UPVC window the front elevation providing views of the River Hamble and Velux window. Fitted double wardrobes with hanging rail and shelving. Radiator and ample power points. Door to;
OUTSIDE
Enclosed rear garden with timber fencing, patio area, mainly laid to lawn with mixture of shrubbery to the boarders.
To the front of the property there is a block paved driveway providing off road parking, a pathway to a porch area and to the main entrance double glazed door.
ADDITIONAL INFORMATION
COUNCIL TAX BAND F
Viewings strictly by appointment with Manns and Manns only. To arrange a viewing please contact us on 02380 404055.



