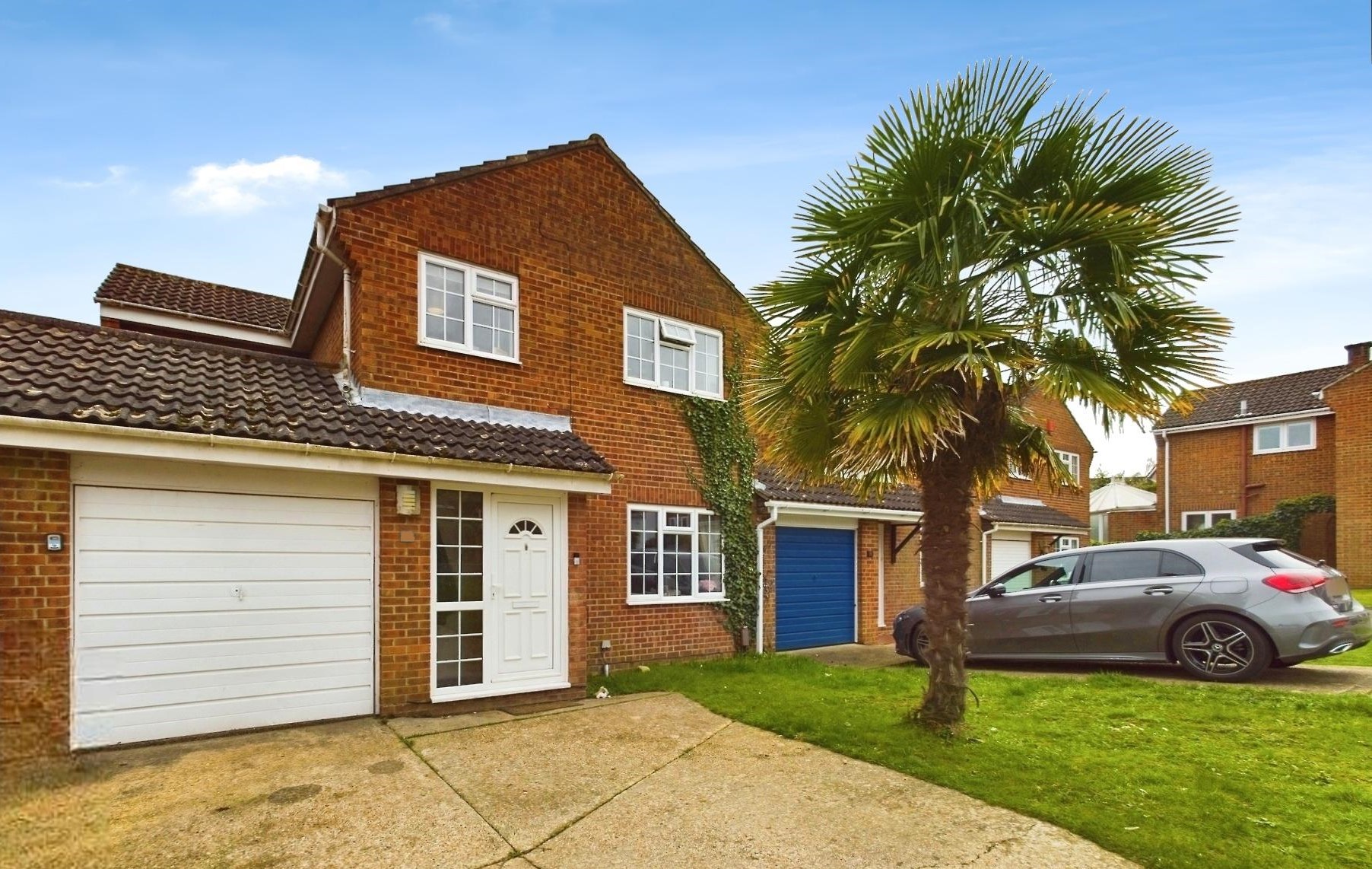Mercury Gardens, Hamble, Southampton
- Link Detached House
- 4
- 1
- 2
Key Features:
- Four Bedroom Link Detached Property
- Lounge
- Kitchen Diner
- Bathroom and Cloakroom
- Garage and Driveway
- Enclosed Rear Garden
- Close Proximity To Local Amenities
- Sought After Location
- Close To Local Creek With Public Slipway
- Residents May Store A Small Tender At The Creek
Description:
Beautifully presented four bedroom link-detached house situated in a prime residential location, in close proximity to the banks of the River Hamble. Early viewing is highly recommended to appreciate both the accommodation and enviable setting on offer.
Porch
Upon entering the property there is an enclosed porch with a tiled floor, offering space to de-boot and hang your coats.
Lounge
A door opens into the neutrally decorated and well-proportioned lounge benefitting from oak flooring, which adorns much of the ground floor. There are stairs rising to the first floor and an opening into the dining area. A Georgian style UPVC double glazed window to the front elevation offers views of the property frontage. The feature fireplace with a marble hearth and gas living flame fire enhances the cosy atmosphere, making this the ideal place for unwinding and relaxing at the end of a busy day.
Kitchen/Diner
The beautiful kitchen diner offers views over the rear garden and presents French doors opening onto an area of decking offering a perfect space for gathering an entertaining. The stylish and well-equipped kitchen comprises of a range of matching wall and floor mounted units with a wooden worksurface over. There is the added convenience of an island, which houses a four-ring gas hob, whilst also providing additional storage space. With a built-in double oven, integrated microwave, space and plumbing for a dishwasher and appliance space for a fridge freezer, your culinary requirements are well and truly catered for.
Utility Room
The utility room is located off the kitchen and has a UPVC half panel door providing access to the rear garden. Here you will find a number of matching wall and floor mounted units with a wooden worksurface over and a Worcester boiler. There is space and plumbing for a washing machine and appliance space for a tumble dryer.
Cloakroom
The property further benefits from the added convenience of a downstairs cloakroom, which comprises of a low-level WC and wash hand basin with a vanity unit beneath.
Landing
Ascending to the first-floor landing via the carpeted staircase, there are doors to all rooms and a loft access point.
Bedroom One
Generously sized bedroom one to the front elevation, is decorated in muted tones creating a calm and relaxing atmosphere. There is a door opening into a linen cupboard and the added benefit of built-in storage, by way of a mirror fronted wardrobe.
Bedroom Two & Bedroom Three
Bedrooms two and three are both well-proportioned and have Georgian style UPVC windows offerings views over the rear garden.
Bedroom Four
Bedroom four, to the front aspect, is currently utilised as a home office, it is however, a versatile space that would easily accommodate a single bed or make a lovely playroom.
Bathroom
All bedrooms share a contemporary and stylish bathroom, which comprises of a modern claw foot bath with a shower over, a large wash hand basin and a low-level WC. The walls are finished in white and pale blue tiles which complement each other. The bathroom further benefits from a mirror fronted cabinet, shaver point and a heated towel radiator.
Front Of Property
The property is approached by a driveway providing off road parking for multiple vehicles, this leads to a garage with an up and over door. The garage itself benefits from power and lighting and may also be accessed directly from the kitchen. The front garden is mainly laid to lawn with a pretty palm tree.
Rear Of Property
The enclosed rear garden is bound by timber fencing and is largely laid to lawn. There is an area of decking adjacent to the property which offers the perfect spot for outdoor entertaining and al fresco dining.
Additional Information
COUNCIL TAX BAND: E Eastleigh Borough Council.
UTILITIES: Mains gas, electricity, water and drainage.
Viewings strictly by appointment with Manns and Manns only. To arrange a viewing please contact us on 02380 404055.



