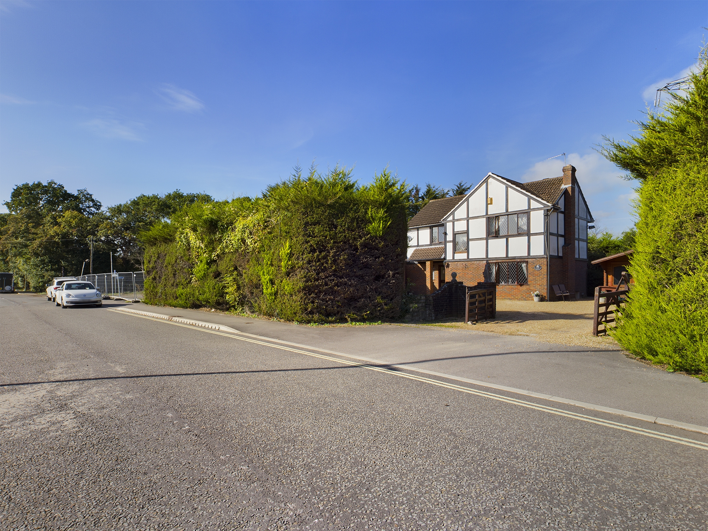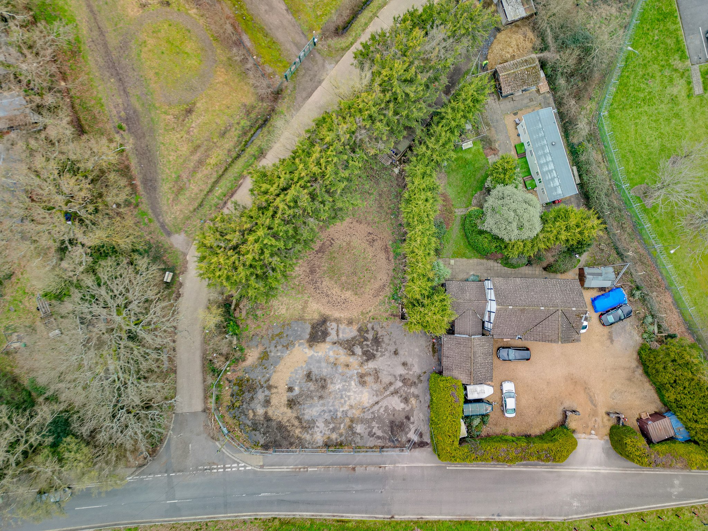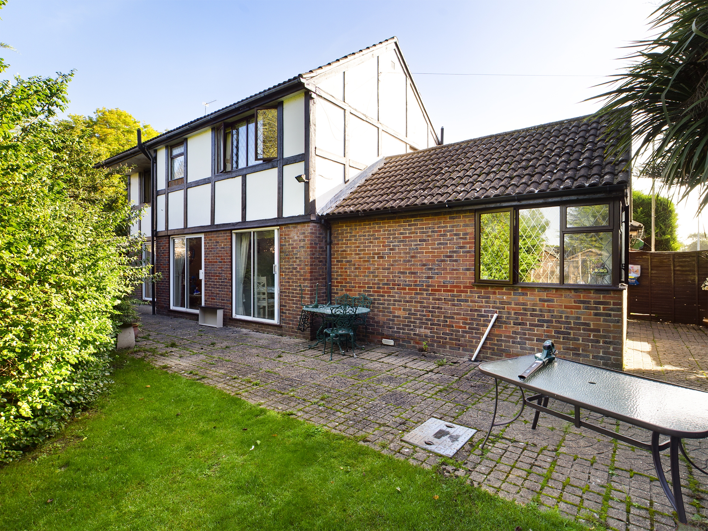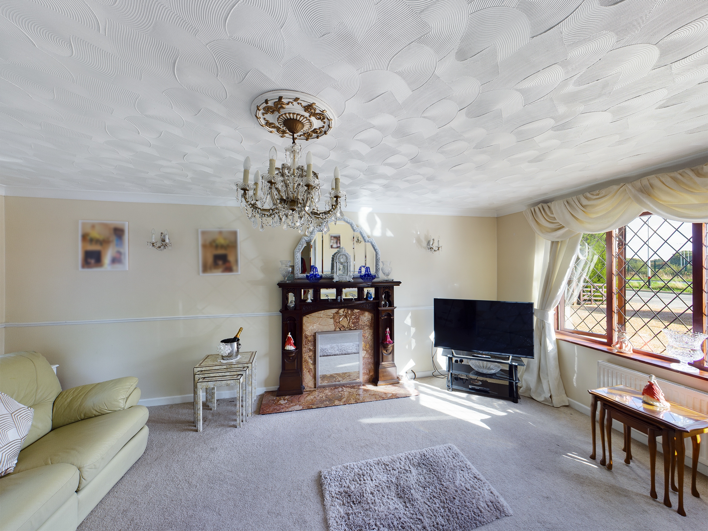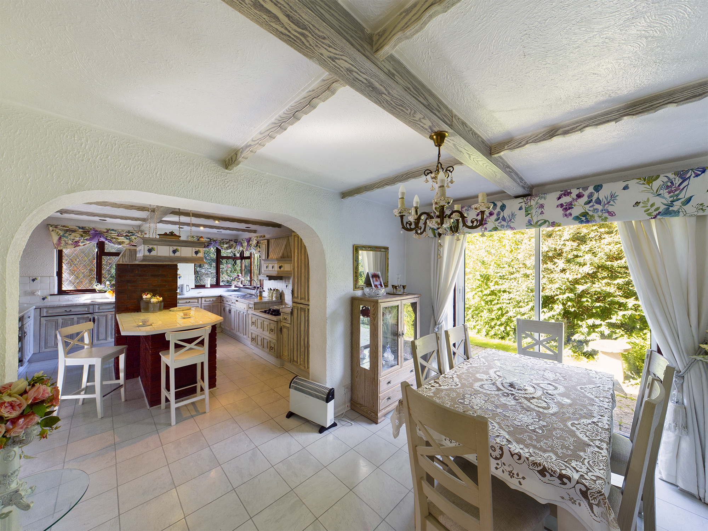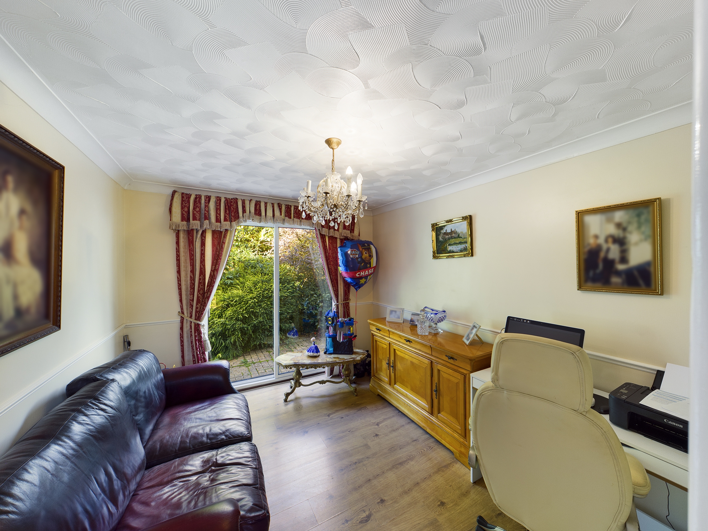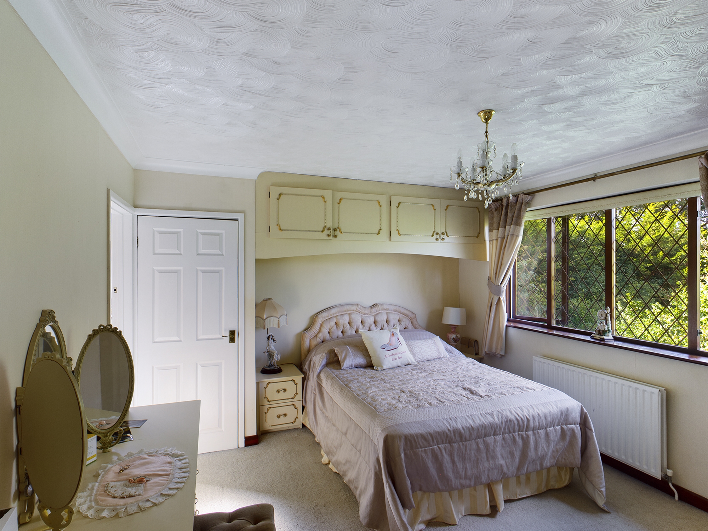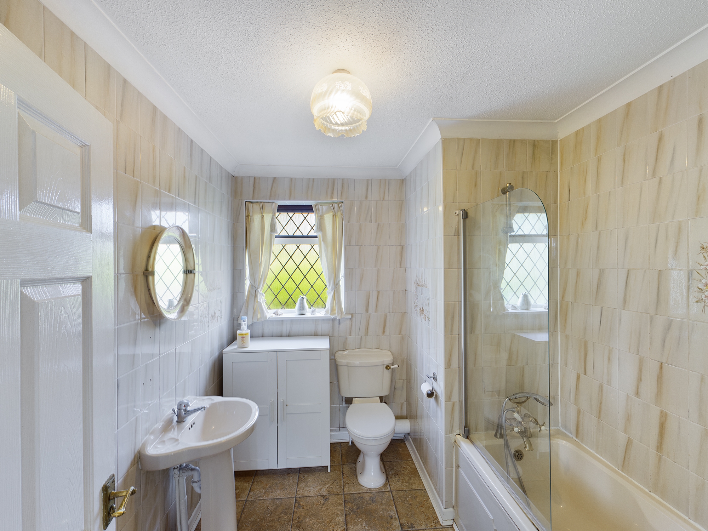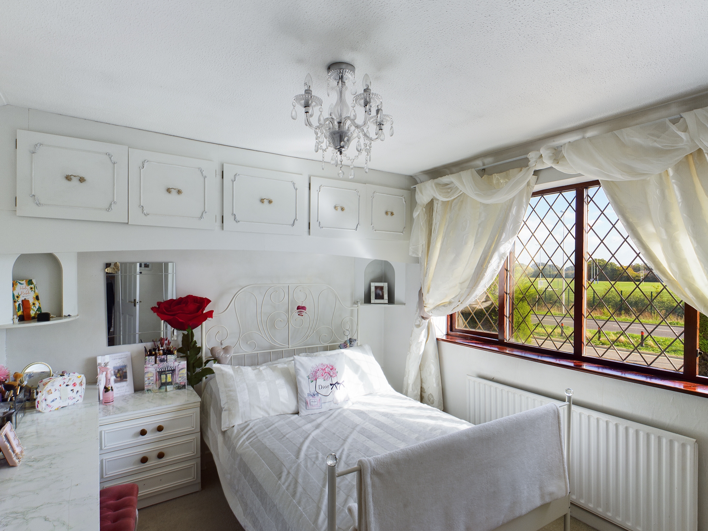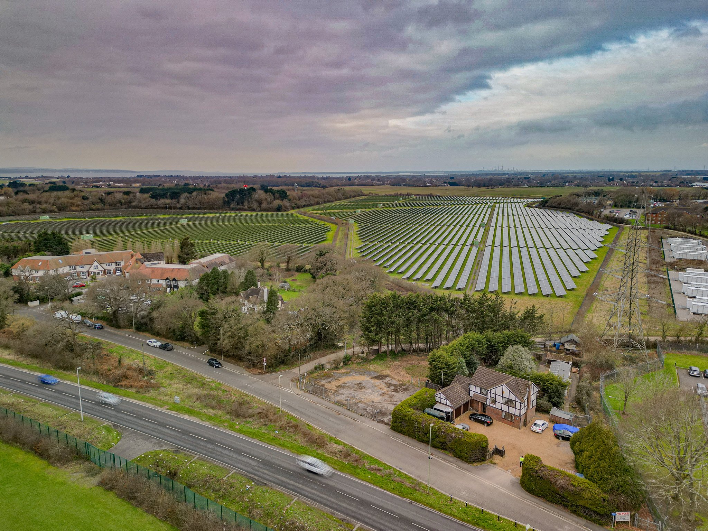Newgate Lane, Fareham
- Detached House
- 4
- 3
- 2
Key Features:
- Detached House With Planning Permission For Three Detached Four Bedroom Houses
- No Forward Chain
- Fareham Borough Council Planning Ref P/23/1104/FP
Description:
Development opportunity! Detached house in need of some modernisation with planning for three additional detached dwellings.
Existing Dwelling - Outside
Existing Dwelling: Arranged over two floors and boasting approximately 1500 square feet (139 square metres) of accommodation, the existing property is a well-proportioned home boasting a gravel driveway providing off road parking for multiple vehicles, a garage which has been converted into storage areas and a rear garden with patio.
Existing Dwelling Ground Floor
You are welcomed into the ground floor by the hallway with doors to principal rooms and stairs rising to the first floor accommodation. There is a well-proportioned living room with a window to the front elevation and sliding patio doors to the rear. The kitchen comprises a range of matching wall and floor mounted units with a worksurface over. There is a built-in electric oven and a four-ring gas hob with an extractor hood over. An opening leads into the boot room which offers appliance space, storage and two external doors leading outside. The dining room offers sliding doors onto a patio at the rear of the property. A utility room provides both storage and appliance space. A further reception room, currently used as an office, is a lovely versatile space which could make a lovely playroom or snug. The ground floor accommodation is completed by cloakroom comprising a WC and wash hand basin.
Existing Dwelling First Floor
Ascending to the first floor, the landing offers doors to principal rooms. Bedroom one is a well-proportioned double room with a rear elevation window and fitted wardrobes. This bedroom boasts an en-suite comprising a shower, wash hand basin and a WC. Bedroom two is another good-sized double room offering a front elevation window and fitted furniture. Bedroom three, a further double, presents a rear elevation window and fitted wardrobes with overhead lockers. Bedroom four offers a front elevation window and a fitted wardrobe and overbed storage. The bathroom comprises a panel enclosed bath with a shower over, a wash hand basin and a WC.
Additional Information
COUNCIL TAX BAND E - Fareham Borough Council. Charges for 2025/26 £2,645.56.
Viewings strictly by appointment with Manns and Manns only. To arrange a viewing please contact us on 02380 404055.
Services: Mains electric, gas, water and private septic tank for drainage.



