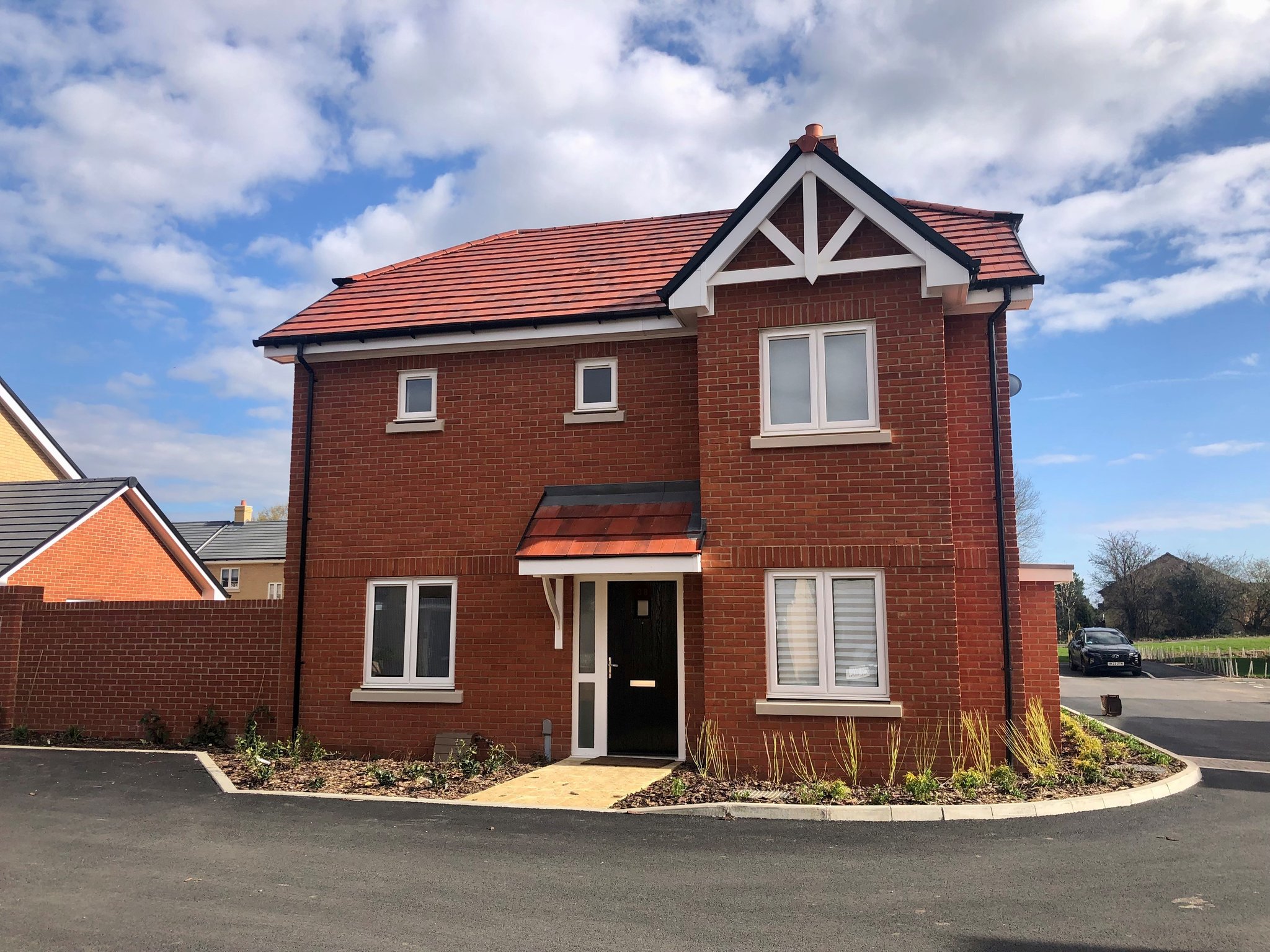Pegasus Avenue, Netley Abbey, Southampton
- Semi-Detached House
- 4
- 2
- 2
Description:
Guide Price £450,000 Freehold. Manns and Manns are delighted to bring to market this well presented newly built four bedroom semi detached home in Netley Abbey. The property comprises of an enclosed rear garden, garage and two off road parking spaces. An early viewing is highly recommended.
HALLWAY
Doors to all principal rooms. Stairs to first floor landing. Understairs storage cupboard. Thermostat control on the wall for the underfloor heating, ample power points and hard wired smoke alarm. Tiled floor covering. Smooth plastered ceiling with a central ceiling light.
CLOAKROOM
Comprising of a close coupled concealed system with a WC, wash hand basin with chrome mixer taps and vanity unit beneath with shelving. Continuation of the underfloor heating. Smooth plastered ceiling with an extractor fan and central spot light.
LIVING ROOM (7.57M reducing to 6.89M x 3.60M reducing to 2.92M)
Two double glazed UPVC window to the side elevation and box bay double glazed UPVC window to the side elevation. Further double glazed UPVC window to the front elevation. Ample power points, USB and micro USB port. TV point and thermostat control for underfloor heating. Under stairs storage cupboard housing the electrical consumer unit and power points. Smooth plastered ceiling. Continuation of the tiled floor covering.
KITCHEN/DINER (6.87M x 2.95M reducing to 2.25M)
Combination of recessed spot lighting and a central ceiling light. The kitchen comprises of grey and white units with a square topped work surface and matching upstands. Stainless steel 1 ½ bowl sink. AEG induction hob with stainless steel splashback and extractor hood with lighting above. AEG eye level wall mounted double oven with drawers above. Fridge freezer with cupboards to the side. Continuation of the underfloor heating with wall mounted thermostat control. UPVC French doors leading into the rear garden. Continuation of the tiled floor covering. Smooth plastered ceiling. Door leading into;
UTILITY ROOM (1.52M x 2.00M)
Continuation of the tiled flooring and thermostat control. Continuation of the kitchen work surface with matching cupboards beneath. Stainless steel sink with chrome mixer tap and matching upstands. Space and plumbing for a washing machine and further appliance space. Smooth plastered ceiling with spot lighting and extractor fan.
LANDING
Doors to all principal rooms. Insulated loft hatch. Ample power points, radiator and hard wired smoke alarm. Large walk in cupboard housing the Logic combination boiler and ceiling light. Carpeted throughout.
BEDROOM ONE (3.98M reducing to 3.27M x 2.95M reducing to 2.72M)
Double glazed UPVC window to the side elevation. Double fitted wardrobe's with hanging rail and shelving. Ample power points, TV point, phone point and radiator. USB and micro USB port. Carpeted throughout. Smooth plastered ceiling with a central ceiling light. Door into;
ENSUITE
Tiling to floor and principal areas. Walk in double shower cubicle with over head shower. Wall hung vanity unit comprising of a wash hand basin with chrome mixer tap and concealed Roca WC. Heated chrome towel radiator, fitted bathroom mirror with light above and twin shaver point. Smooth plastered ceiling with recessed spot lighting and extractor fan.
BEDROOM TWO (3.74M maximum measurement x 2.92M)
Double glazed UPVC window to the side elevation. Radiator with thermostat valve, ample power points and TV point. Fitted wardrobe with hanging rail and shelf. Carpeted throughout. Smooth plastered ceiling.
BEDROOM THREE (2.79M x 2.93M reducing to 2.44M)
Double glazed UPVC front and side elevation windows. Double radiator with thermostat valve. Ample power points and TV point. Carpeted throughout. Smooth plastered ceiling with central ceiling light.
BEDROOM FOUR (2.92M x 2.68M)
Double glazed UPVC side and front elevation windows. Radiator with thermostat valve and ample power points. Carpeted throughout. Smooth plastered ceiling with a central ceiling light.
FAMILY BATHROOM
This family bathroom comprises of a double glazed UPVC obscured window to the front elevation and tiling to all principal areas. There is a P shaped bath with shower attachment over and hot and cold mixer taps. Roca wash hand basin with chrome mixer taps and drawer unit beneath. Concealed system WC. Shaver point, fitted bathroom mirror with lighting and chrome towel radiator with thermostat valve. Smooth plastered ceiling with recessed spot lighting and extractor fan.
REAR GARDEN
Accessed by UPVC French doors from the kitchen. The rear garden is bound by timber fencing to one side and brick wall to the other and is predominantly laid to lawn with a small patio area. Pathway leading from patio to a double glazed UPVC half paneled door into the garage. Pedestrian gate leading to front driveway. Garden tap and outside security lighting.
GARAGE (3.30M x 5.99M)
Built of a brick construction under a pitched roof with power and lighting. The garage is accessed by an up and over door and a pedestrian door.
FRONT OF PROPERTY
Footpath leading up to the canopied porch. The front garden has woodchip bark and shrubs enclosed in borders. There is also off road parking for two vehicles.
ADDITIONAL INFORMATION
COUNCIL TAX BAND: D
Eastleigh Borough Council
Viewings strictly by appointment with Manns and Manns only. To arrange a viewing please contact us on 02380 404055.



