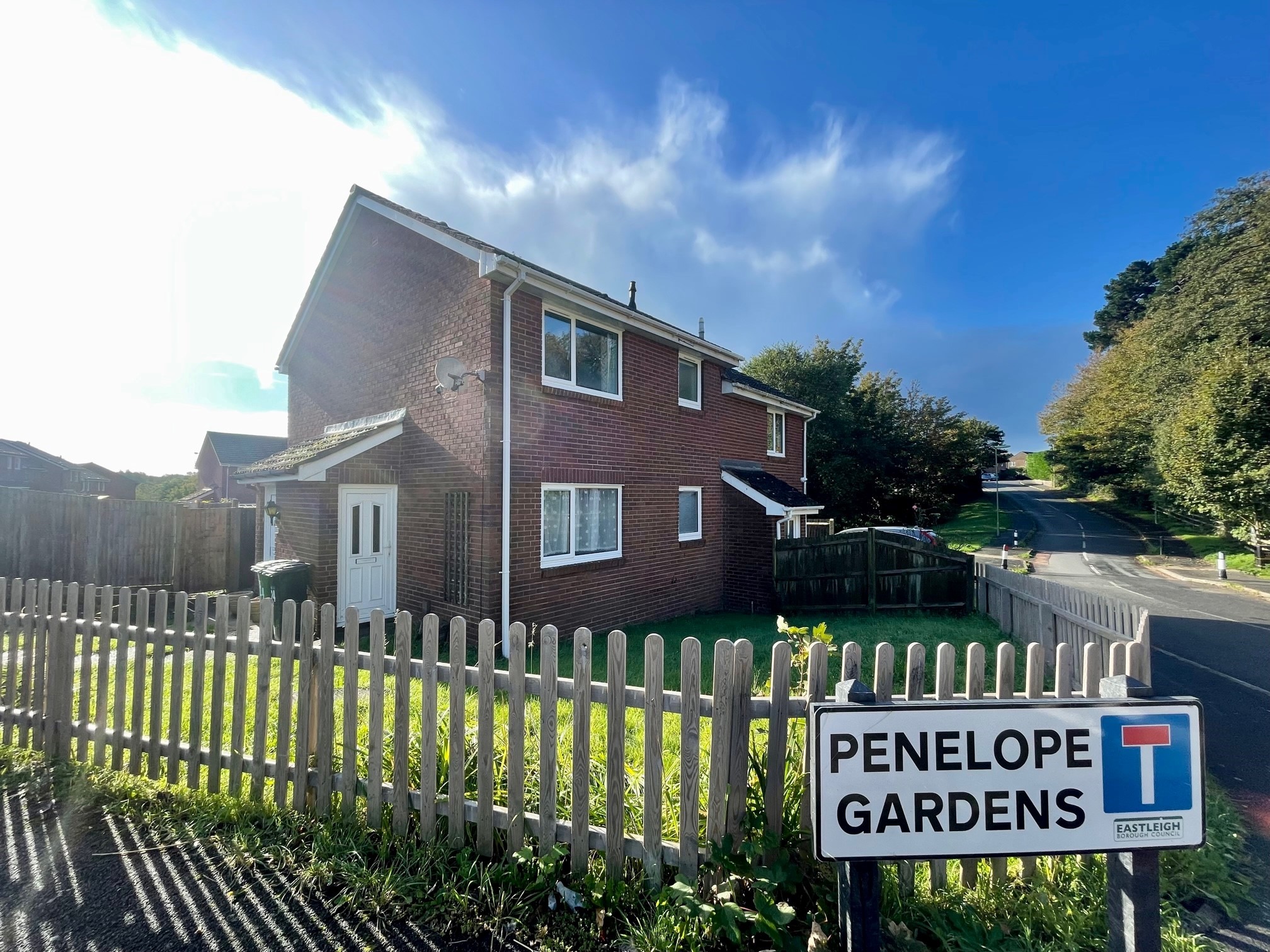Penelope Gardens, Bursledon, Southampton
- Terraced House
- 1
- 1
- 1
Key Features:
- One Double Bedroom
- Allocated Parking Space
- Front Garden
- Enclosed Rear Garden
- Close Proximity To Amenities
Description:
£190,000 Freehold - Manns & Manns are delighted to market this one bedroom house with a private garden, in a popular residential location and in close proximity to local amenities. Offered with no forward chain.
Entrance Hall:
Double glazed UPVC door with obscured glass inserts. Cupboard housing the gas and electric meters. Fuse box, telephone point and power point. Archway into:
Lounge (3.60M x 3.59M):
Double glazed UPVC window to the front elevation. Radiator, telephone point, TV point, and ample power points. Laminate flooring. Stairs rising to the first floor landing. Textured ceiling with a ceiling light. Archway into:
Kitchen (3.60M x 1.72M):
Comprising of matching wall and floor mounted units with a roll top worksurface over. Double glazed UPVC window to the front elevation. Stainless steel sink and drainer. Four ring gas hob with a tiled splashback and extractor hood over. Built under oven. Space a plumbing for washing machine. Ample power points. Laminate flooring. Textured ceiling with downlighters on a bar and a smoke alarm.
Landing:
Storage cupboard with sliding, mirror fronted doors, housing a Worcester combination boiler. Loft hatch. Textured ceiling with a ceiling light. Door to
Bedroom (3.41M x 2.63M):
Double glazed UPVC window to the front elevation. Radiator and ample power points. Carpeted flooring. Textured ceiling with a ceiling light.
Bathroom (1.86M x 1.73M):
Obscured, double glazed UPVC window to the front elevation. Panel enclosed bath with an electric Mira shower over. Pedestal wash hand basin with mixer tap. Low level WC. Tiled floor and fully tiled walls. Textured ceiling with a ceiling light.
Outside:
Pathway leading to the property entrance. The front garden is mainly laid to lawn with a picket fence. Pedestrian gate providing access into the rear garden, which is enclosed and bound by timer fencing and mainly laid to lawn. Storage shed. Allocated parking space in car park.
Additional Information:
COUNCIL TAX BAND: A
Eastleigh Borough Council
UTILITIES: Main gas, electric and drainage.
Double glazed UPVC windows replaced in September 2023.
Viewings strictly by appointment with Manns and Manns only. To arrange a viewing please contact us.









