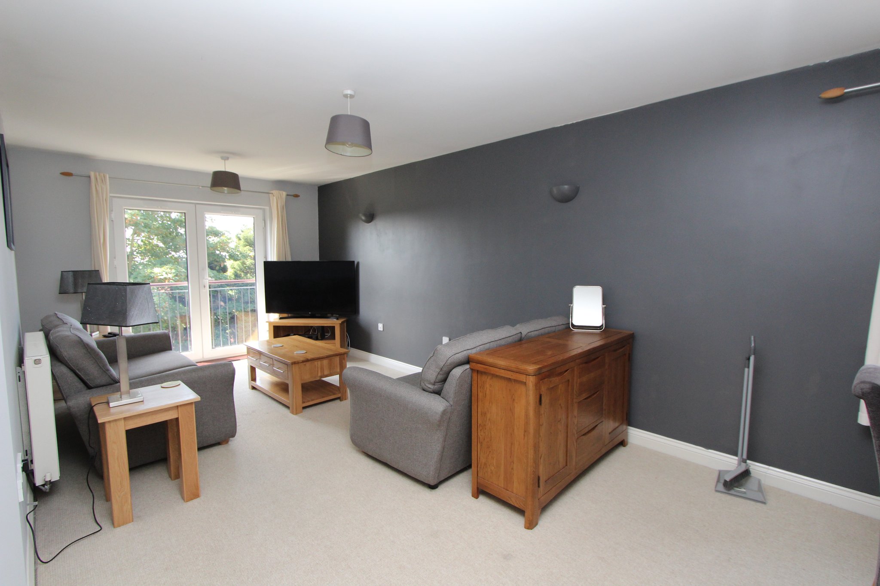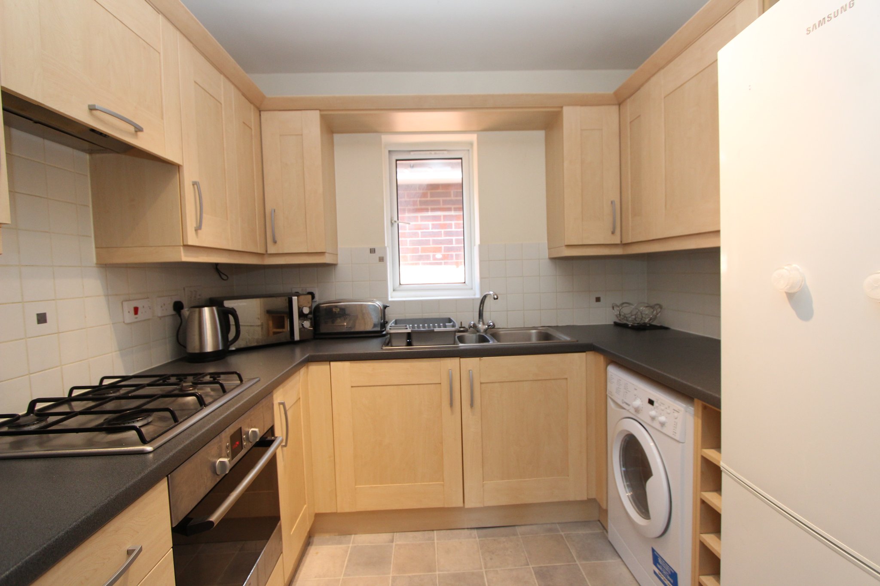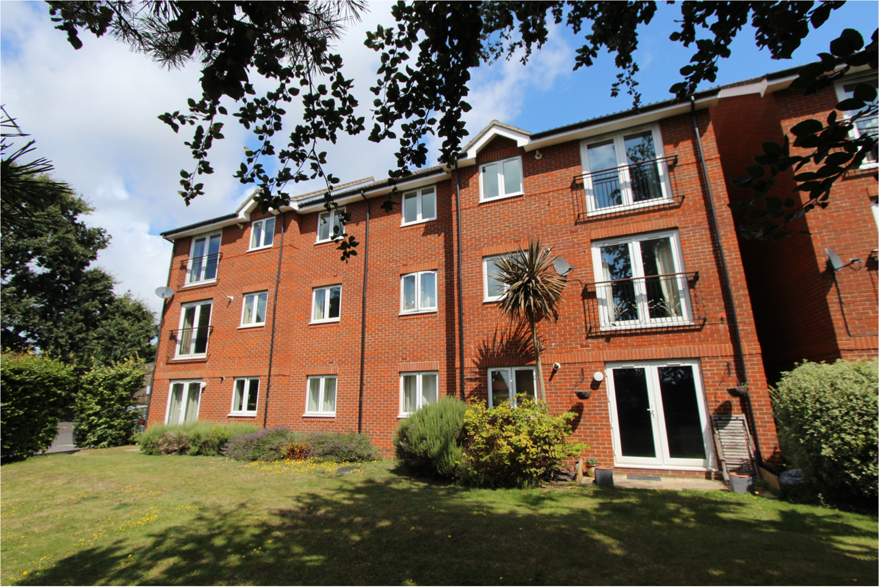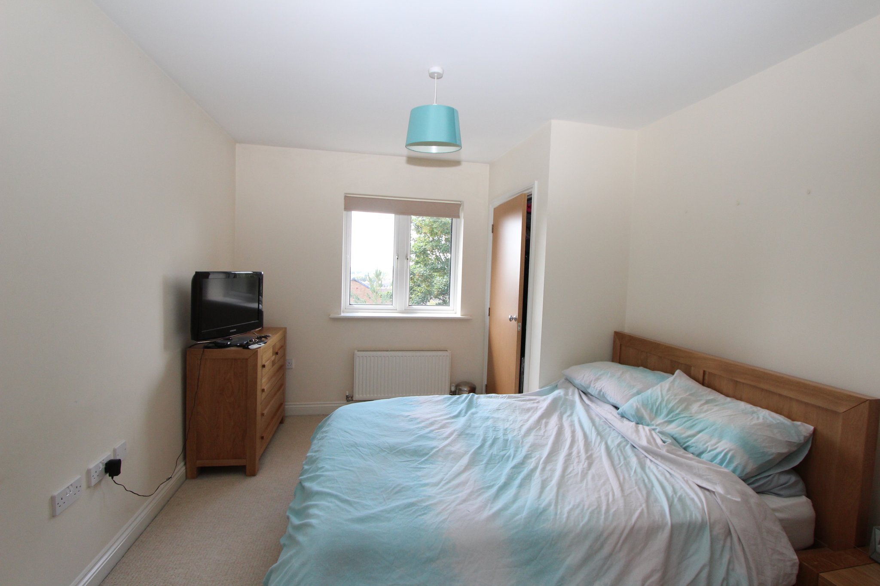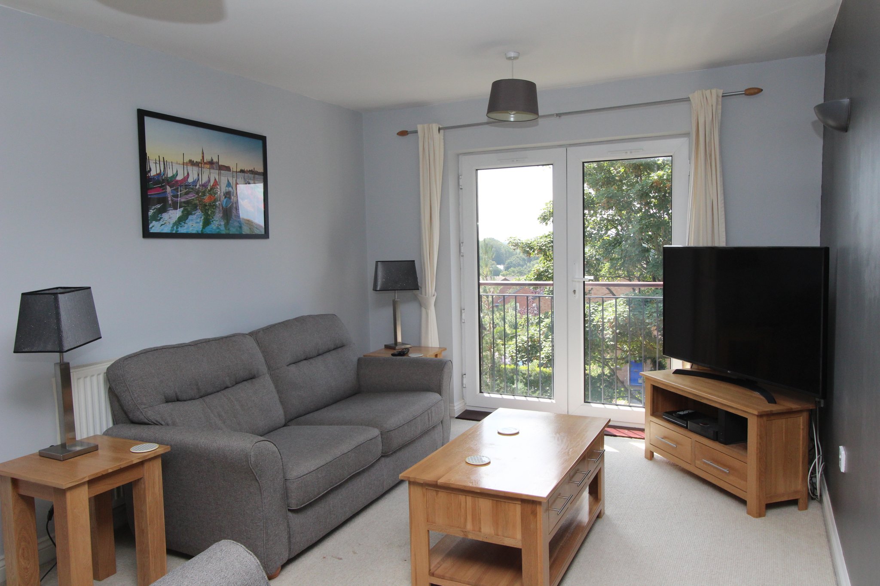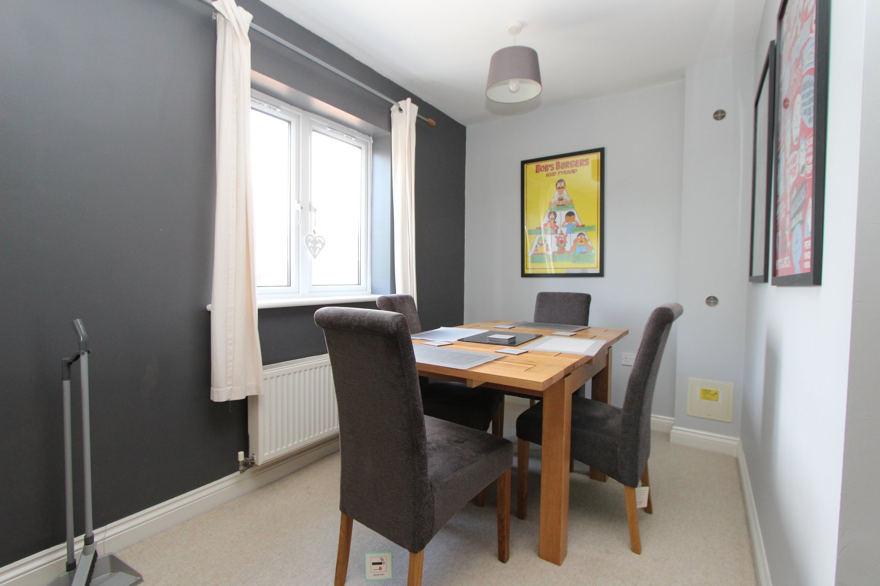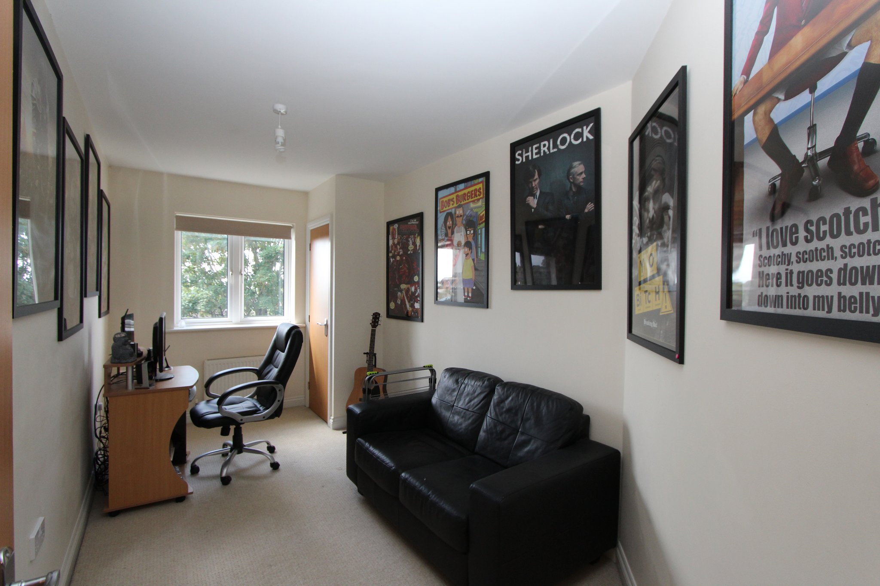Providence Hill, Bursledon, Southampton
- Apartment
- 2
- 1
- 1
Description:
**ATTENTION INVESTORS - tenant in situ** Manns and Manns are delighted to offer this top floor two bedroom apartment situated in a popular gated development. The property benefits from communal grounds and an allocated parking space. Views over the Solent and Isle of Wight. Viewing highly recommended to appreciate this property.
FRONT OF PROPERTY
The accommodation is within a gated development with secure entry system, lift to all floors, communal gardens, allocated parking bays and additional parking for visitors.
HALLWAY
Smooth plastered ceiling, security entry phone, large double cupboard, thermostat control, radiator, smoke alarm, ample power points and doors to all principal rooms.
LOUNGE / DINER (8.13M x 4.36M)
Smooth plastered ceiling with three ceiling lights, UPVC French doors with Juliette balcony, UPVC double glazed window to the side elevation, two double radiators, ample power points, TV and telephone point and two wall lights.
KITCHEN (2.49M x 2.17M)
Smooth plastered ceiling with four down lighter, double glazed UPVC window to the front elevation. Matching wall and floor mounted units with roll top work surface over, integrated oven with four ring gas hob and extractor hood over, stainless steel sink and drainer with mixer tap. Space and plumbing for a washing machine, tiled to principle areas and vinyl floor covering.
BEDROOM ONE (4.29M x 3.03M)
Smooth plastered ceiling with double glazed UPVC window to the rear elevation, ample power points, TV point, fitting cupboard with hanging rail and shelves. A double bed with matching bedside table and chest of drawers and door leading to:
ENSUITE
Smooth plastered ceiling with extractor fan and light. Walk in shower cubicle, tiling to principle areas, wash hand basin and WC. Fitted mirror, shaver point, radiator and vinyl flooring.
BEDROOM TWO (3.56M x 2.28M)
Smooth plastered ceiling, double glazed UPVC window to the rear elevation. Fitted cupboard housing the glow worm boiler, radiator and ample power points.
BATHROOM
Smooth plastered ceiling with extractor fan and light. Panel enclosed bath with shower attachment over, WC and wash hand basin. Tiled to principle areas, radiator, fitted mirror, shaver point and vinyl floor covering.
ADDITIONAL INFORMATION
COUNCIL TAX BAND B
REF: NG / 2951
Viewings strictly by appointment with Manns and Manns only.
To arrange a viewing please contact us..
Lease from 2004 for 100 years
Maintenance/ Building Insurance: £1632.16 per annum
Ground Rent: £150 per annum
This property is an ideal investment opportunity and is currently let for circa £1000 pcm. Tenancy end date June 2025.



