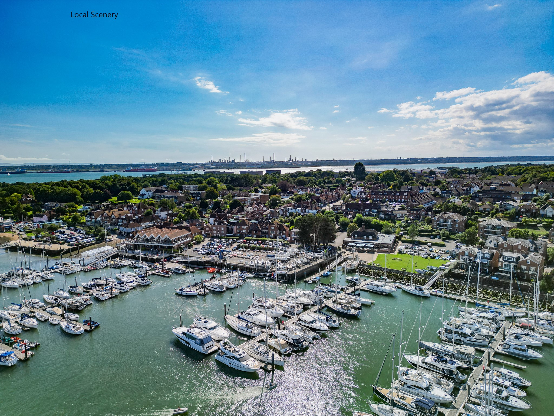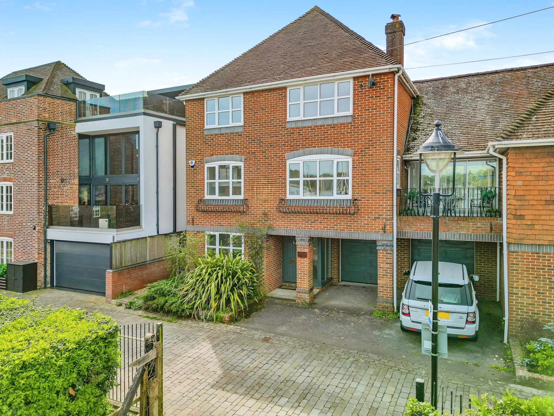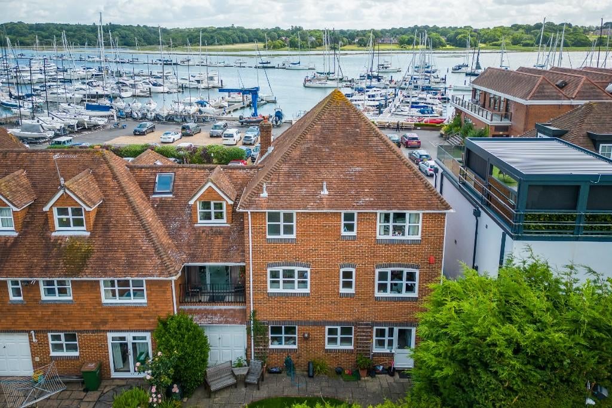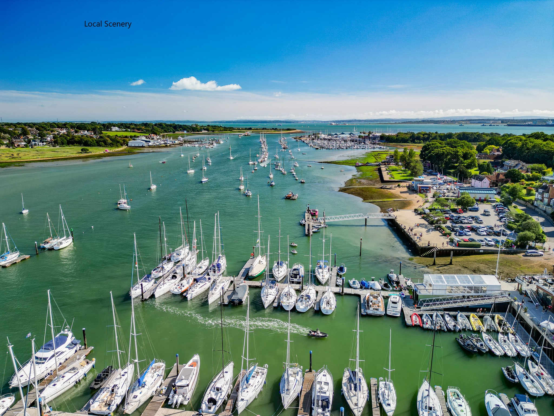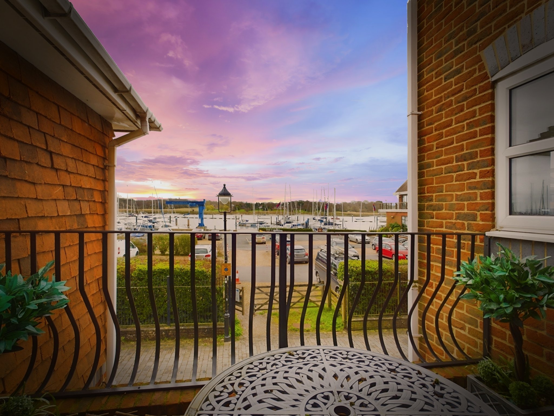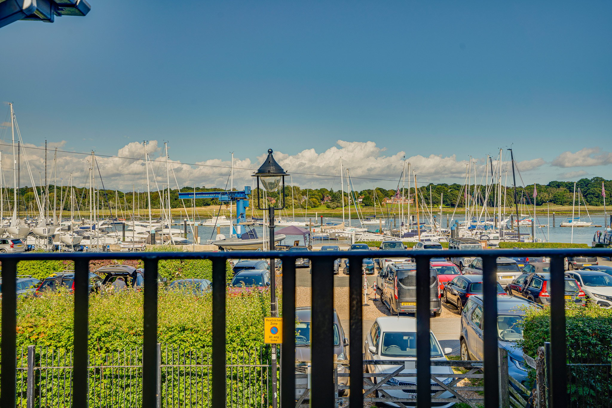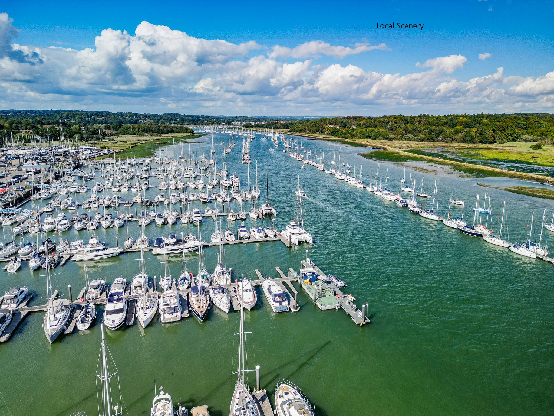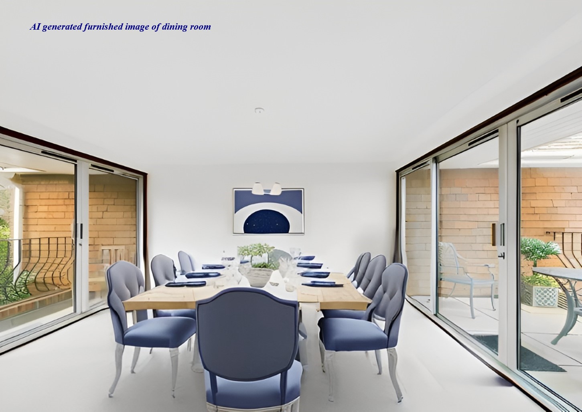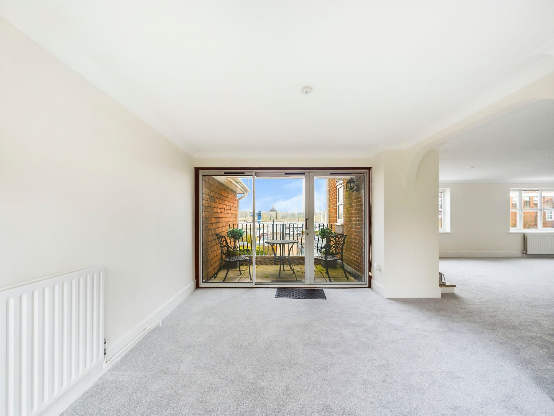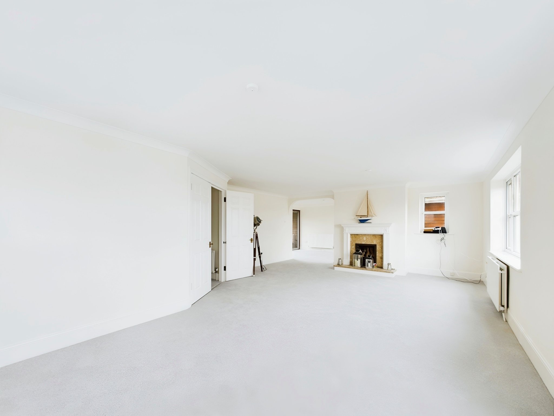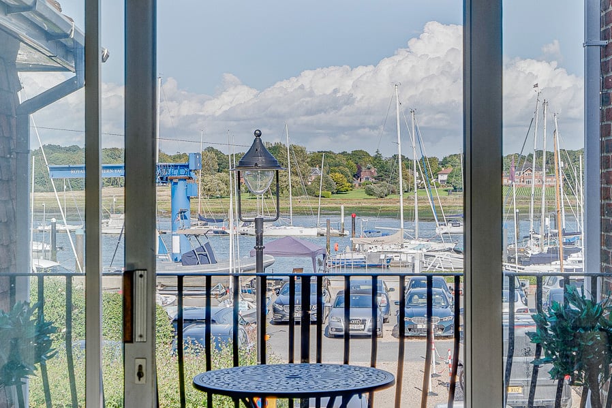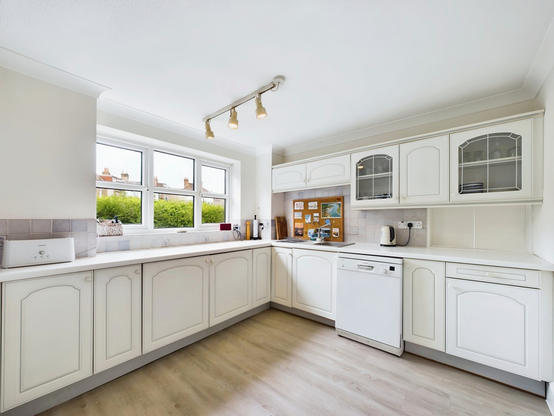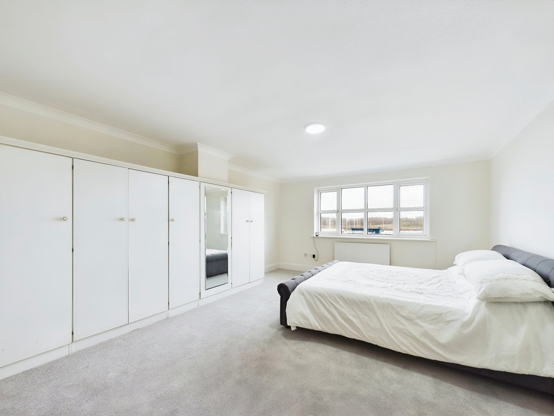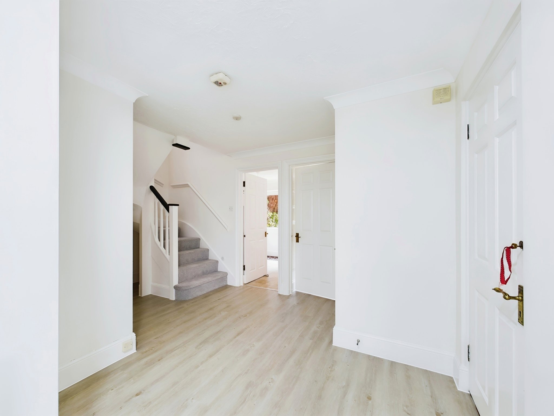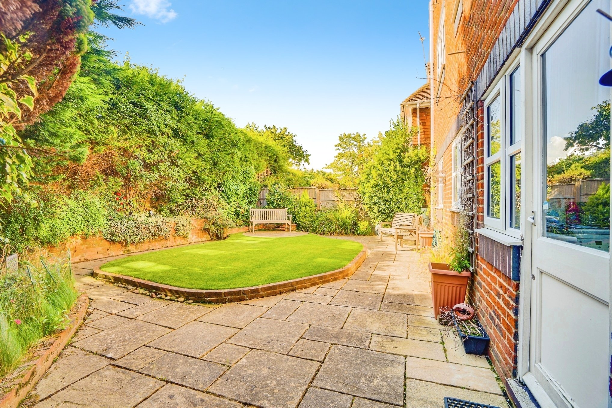Rope Walk, Hamble, Southampton
- End of Terrace House
- 5
- 3
- 3
Key Features:
- Four/Five Bedroom House
- Three Bathrooms
- Spacious Living/Dining Room
- Kitchen Breakfast Roon
- Tandem Garage
- Enclosed Rear Garden
- Waterside Location
- Village Location
- Close Proximity To Local Amenities
Description:
Rare opportunity to acquire this delightful four/five bedroom home, situated in the heart of one of the most sought-after villages on the South Coast with views of the River Hamble. Approached by a historic maritime no through cobbled street and being adjacent to the Royal Yacht club and nearby marinas, it is ideal for the discerning purchaser(s) wishing to acquire a desirable waterside/sailing home. There is low maintenance garden area, double garage, two balconies and off-road parking for two vehicles. A viewing is highly recommended to appreciate the internal living accommodation and fantastic location. No forward chain.
Hallway
Upon entering the property, you are greeted by a light and airy hallway, with doors to principal rooms and stairs rising to the first floor with storage space beneath. A cupboard houses the electrical consumer unit and offers additional storage.
Bedroom Four
Bedroom four, is a versatile space, which could be utilised and a guest room. A double glazed UPVC window, to the front elevation, provides views towards the River Hamble. A fitted, double wardrobe with hanging rails and shelving presents convenient storage space.
Utility Room
The utility room comprises of wall and floor mounted units with a roll top worksurface over. Offering a stainless-steel sink and drainer, plumbing for washing machine and further appliance space. A double glazed UPVC window and door, to the rear elevation, overlook and open on to the garden.
Bathroom
The bathroom offers an obscured, double glazed UPVC window to the rear elevation and fully tiled walls. Comprising of a panel enclosed bath with a shower attachment over, low-level WC and a pedestal wash hand basin.
First Floor Landing
Ascending to the first floor, the landing offers doors to principal rooms and stairs to the second floor accommodation.
Living/Dining Room
The open plan living/dining room is a well-proportioned room offering panoramic views of the River Hamble and presents the ideal space for gathering and entertaining. The living room boasts two picture windows offering water views and two further windows which allow an abundance of natural light to flood into the room. A fireplace with a marble hearth and wooden mantel houses a gas fire. The dining room also benefits from views of the River Hamble and presents sliding doors to the front and rear aspects, providing access to two balconies which offer idyllic settings for al-fresco dining.
Kitchen Breakfast Room
The kitchen breakfast room comprises of a range of matching wall and floor mounted units with a roll top work surface over. There is a 1½ bowl sink and drainer, four ring gas hob with an extractor hood over, an eye level double oven, space and plumbing for a dishwasher and an integrated fridge and freezer. A double glazed UPVC window overlooks the rear garden, and a serving hatch opens into the dining room.
Bedroom Five/Study
Bedroom five/study, is another versatile space and would make a lovely home office. A rear elevation double glazed UVC window overlooks the garden.
Cloakroom
The rooms on the first floor, share a cloakroom consisting of a low-level WC and a wall mounted wash hand basin. There is an obscured, double glazed UPVC window to the rear elevation.
Second Floor Landing
Rising to the second floor, a galleried landing offers doors to principal rooms, a double glazed UPVC window to the side elevation and a linen cupboard with shelving.
Bedroom One
Well-proportioned, bedroom one boasts a double glazed UPVC window to the front elevation offering panoramic views of the River Hamble. Extensive fitted wardrobes offer ample storage. A door leads into the dressing room with a range of fitted wardrobes including shelves and hanging rails. A double glazed UPVC window overlooks the garden. Bedroom one further benefits from the added convenience of a four piece en-suite bathroom, which comprises of a panel enclosed bath with a shower attachment over, a bidet, low-level WC and a pedestal wash hand basin. The walls are fully tiled with a shaver point and there is an obscured double glazed UPVC window to the rear elevation.
Bedroom Two
Bedroom two offers a double glazed UPVC window to the front elevation, again offering beautiful views of the River Hamble. The room benefits from a fitted double wardrobe. A loft hatch provides access into the loft via a pull-down ladder.
Bedroom Three
Bedroom three offers a double glazed UPVC window to the rear elevation.
Shower Room
The family shower room has fully tiled walls and an obscured double glazed UPVC window to the rear elevation. Presenting a corner shower cubicle, low-level WC and a pedestal wash hand basin. A fitted cupboard with a worksurface over offers a handy storage solution. The shower room further benefits from a heated towel radiator and a shaver point.
Garden
The garden is enclosed by timber fencing, brick wall and hedgerow. The south-west facing garden comprises of a flagstone terrace, centre artificial lawn and surround borders which contain a mixture of established plants and shrubs. A small circular patio provides a seating area and a lovely spot for al-fresco dining. There is access to the garage via up and over door and a pathway leads around to the front of the property.
Tandem Garage
The spacious tandem garage has room for two cars and additional equipment space. Benefitting from two electric up and over doors to the front aspect and a single manual up and over door to the rear, providing access to the garden, which is convenient for any discerning purchaser wishing to store a dingy.
Additional Information
COUNCIL TAX BAND : Eastleigh Borough Council Band G
UTILITIES: Mains gas, electric, water and drainage
Viewings strictly by appointment with Manns and Manns only. To arrange a viewing please contact us.



