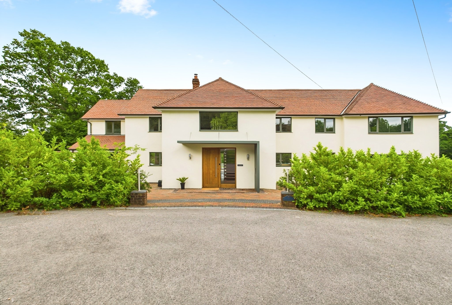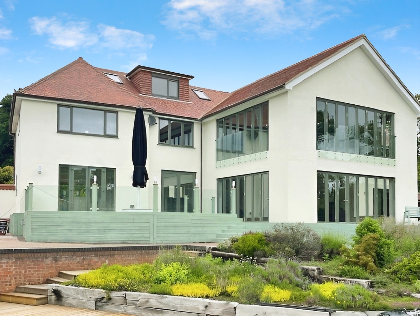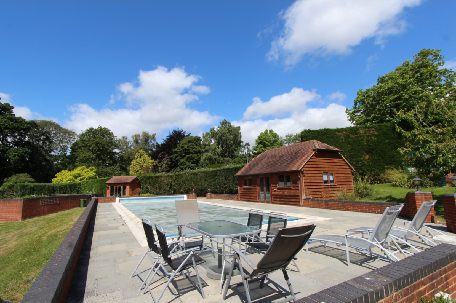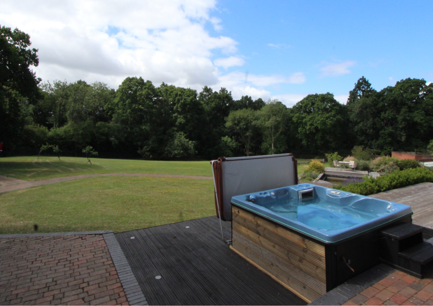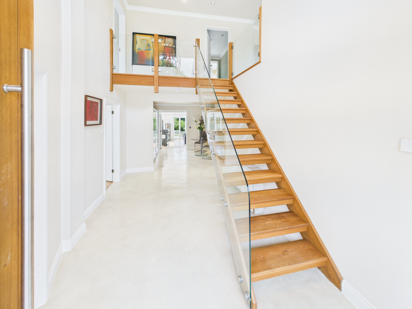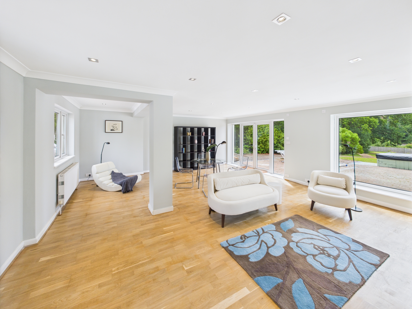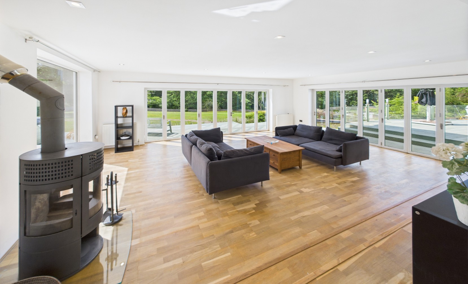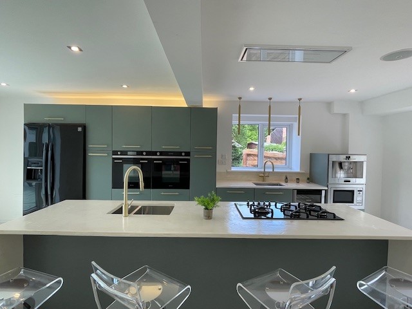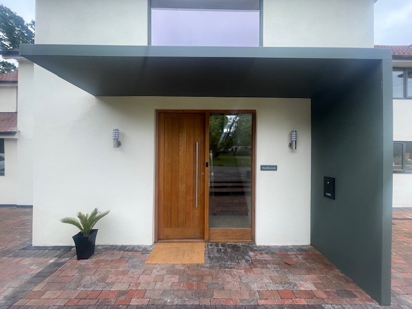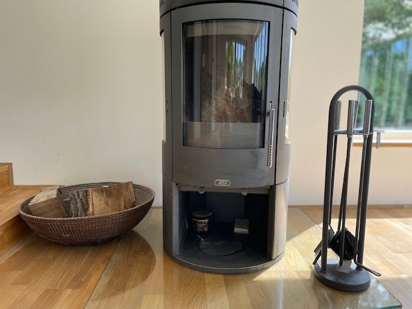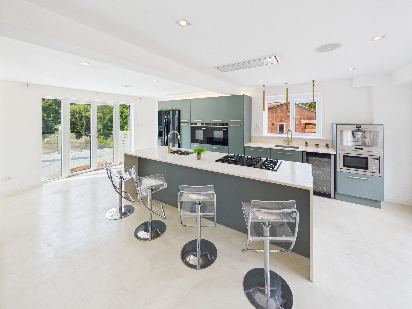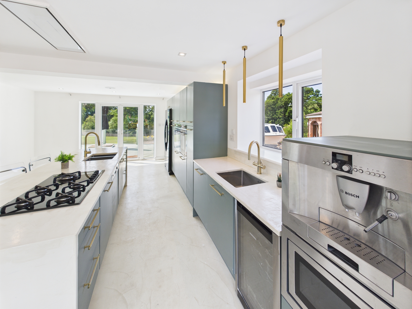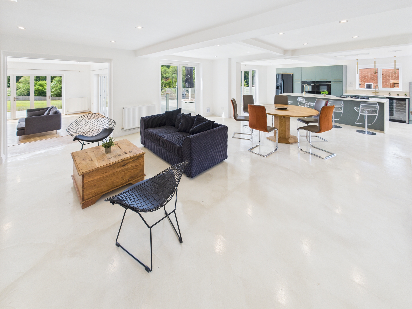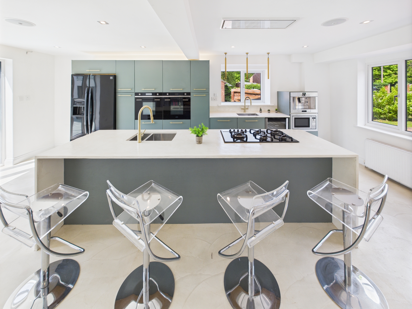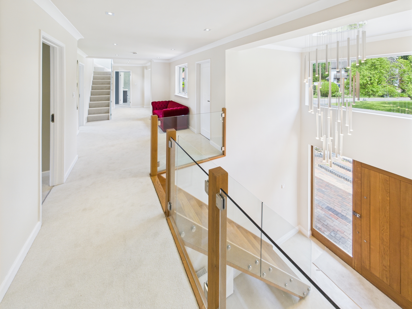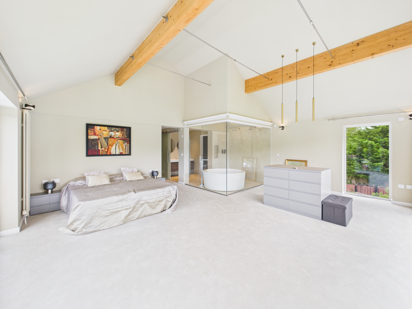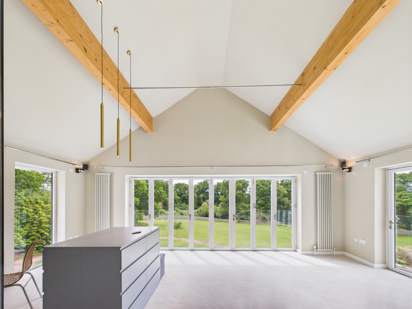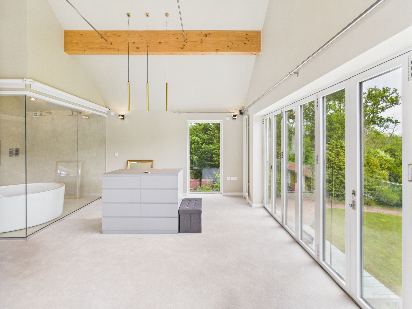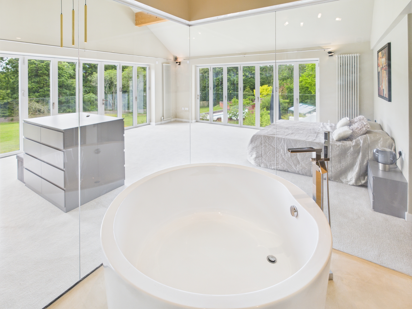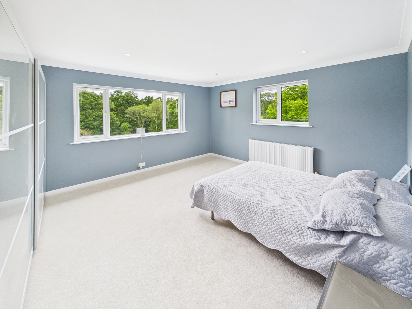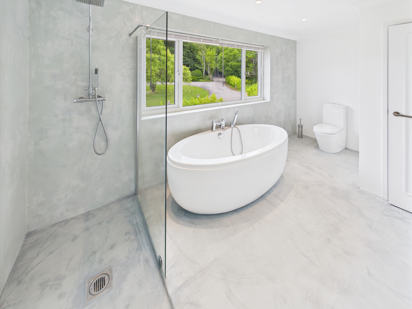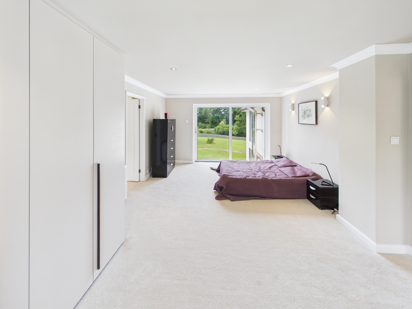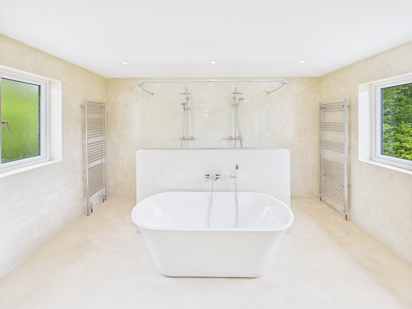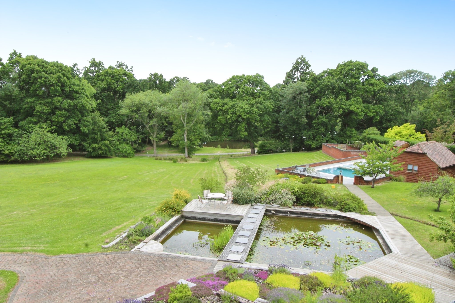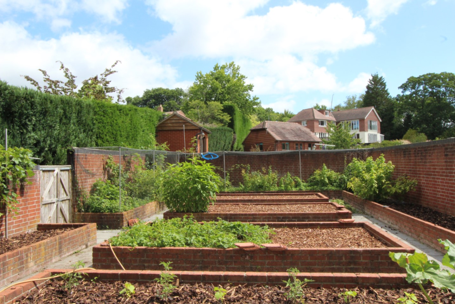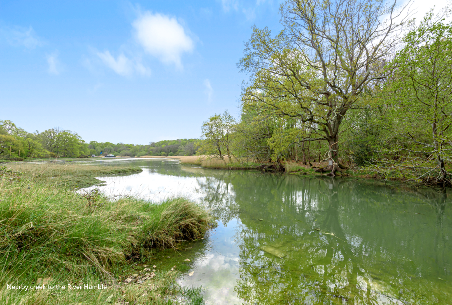Salterns Lane, Bursledon, Southampton
- Detached House
- 5
- 3
- 5
Key Features:
- Five Bedroom Detached Property With Annexe Potential
- Recently Modernised
- South Facing Sizeable Rear Garden
- Double Garage
- Swimming Pool
- No Forward Chain
Description:
Impressive, modernised detached house with sizable south facing grounds, situated within one of the most sought after locations on the banks of the River Hamble, renowned for its outstanding natural beauty and local sailing facilities. Internally ,the property offers over 4,500 sq ft of modern, contemporary living accommodation. Externally, there are several private driveways, double garage with a store which has planning permission to convert into an annex, and outdoor heated swimming pool with a detached gym. No onward chain.
Reception Hallway and Reception Area
This incredible home welcomes you with curb appeal and an executive finish. Upon entering you are greeted by a newly built modern porch canopy. The solid oak door opens into a reception hallway which has an oak and glass staircase ascending to the first floor. The flooring has been finished with modern micro cement, and above is the impressive vaulted ceiling, with a white 50 tube chandelier. There is a reception area which you can de-boot and de-coat with a fitted hall wardrobe.
Cloakroom
A door leads to the handy cloakroom, which has a side elevation window, low level WC, wash hand basin and is finished with the micro cement floor.
Drawing/Library Room
The drawing/library room has two front elevation windows and a rear elevation picture window which has delightful views towards the private garden. There is also access from the French doors to the garden and hot tub area. The hot tub is included and matches the colour of the decking to the exterior. In the winter months you can enjoy the open fireplace with a good book. This room is finished with recessed spot lights, two radiators and a TV aerial point.
Lounge
The lovely split level lounge is located to the rear elevation, which has a splendid southerly aspect with views over the sweeping gardens, bi-folding doors to two sides and a picture window which floods this room with light and allows the residents to open two sides of the room in the summer months. There is a log burner to one corner which provides a secondary room in those winter months to relax. The room is finished with oak flooring, recessed spot lights, three radiators and slide and fold door to the open plan kitchen/diner.
Kitchen/Diner and Relaxation Area
The open plan kitchen/diner truly has the wow factor. The dual aspect windows allow plenty of light to fill the room and the French doors lead to the outside decking which has views over the splendid garden, making it an ideal spot to entertain. There is also a large parasol which will remain with the property. The kitchen will prove popular with the culinary enthusiasts and is located to one end of the room to define the kitchen area. It is fully equipped with a micro cement work top, two Smeg ovens, two integrated ovens, two integrated dishwashers, deep sink with instant boiling water pull out tap. One and half bowl sink with pull out tap to the island. Integrated Bosch coffee machine, integrated microwave, Samsung wine cooler, American style fridge/freezer, ceiling extractor that is ducted out and seating for four people. The flooring throughout this room is the modern micro cement and it has been recently redecorated throughout. To the opposite end of this extensive room is a relaxation area, which has a 5.1 speaker system with subwoofer, wired for Sky and a projector. A door leads to the pantry which has a range of shelving for food storage. There is also a separate store to one side of the room.
Master Suite
This impressive master suite has been recently redecorated and has the most spectacular vaulted ceiling with dual aspect folding doors with Juliette balconies, that have views over the private garden and a glimpse of the River Hamble. It is fully equipped with a radiator, thermostat controls, lighting controlled by the bedside and hanging lights to the dressing area. A door leads to a walk in wardrobe that has hanging space and light.
The luxury en-suite has glazed walls with electric privacy screens, round bath, micro cement walls and floor, his and hers rain showers. In addition there is a his and her vanity unit with wash hand basins and round mirrors above. A door leads to the separate WC.
Galleried Landing
When ascending to the first floor you are greeted with a spacious reception galleried landing, which has recently been redecorated and carpeted. The glazed section and windows to the front elevation fill the area with light. There are recessed spot lights, stairs to the second floor and doors to all the principal rooms.
Guest Suite/Bedroom Two
Turning left you will find a door to a guest suite/bedroom two which has also been freshly decorated and furnished with a built in triple wardrobe, a door leads to a handy spacious cupboard with shelving and the rear elevation window that has wonderful views over the garden. There is a modern wave radiator and a further door which leads to the luxury ensuite.
This fantastic washroom has front and rear elevation windows, two rain and hand held showers, which are open plan with a privacy section. There are two heated towel rails, his and hers wash hand basins, micro cement floor and walls, low level WC, under floor heating and recessed spot lights. The room is finished with a central free standing bath.
Bedroom Three
Bedroom three has windows to the front and side elevation with views over the gardens, it has been newly decorated, has recessed spot lights and a built in wardrobe with sliding doors. A door leads to the ensuite, which has been finished to the walls and floor with micro cement. The suite includes an oval bath with pencil shower attachment, wet room style shower with glazed screen, rain shower and pencil attachment. Vanity unit with inset wash hand basin, heated towel rail, low level WC and under floor heating with extractor.
Bedroom Four
The fourth bedroom to this floor has a rear elevation window with views towards the garden, has been newly decorated and equipped with a radiator, built in under stairs storage cupboard, ample power points and wall mounted thermostat control. A door leads to the en-suite which has been finished with micro cement floor and walls, has a shower to one end with glazed screen, low level WC, wash hand basin and extractor.
Second Floor Accommodation
A staircase ascends to the second floor which offers a guest space with windows to the rear that have views towards to the glorious gardens. There is wooden flooring to a living area and a door to the bedroom which has been carpeted throughout, and a hatch to the eaves for extra storage. A door to leads to the en-suite bathroom, which has a Velux window, pedestal wash hand basin, low level WC, laminate flooring throughout, bath with pencil shower attachment, heated towel rail and door to loft storage area.
Front Of Property
The property is approached via electric gates and has a brick paved driveway with ample parking for several vehicles and boat. To one side of the property there is another set of electric gates which lead to a private parking area and garaging.
Detached Garage 21’10 (6.68M) X 15’10 (4.85M)
Detached garage is of brick built construction under a tiled roof. It has electric, light, electric roller garage door the front, rear and side. There is an internal door to STORE/WORKSHOP 15’6 (4.74M) X 7’8 (2.36M) housing the gas fired boiler, further power, side elevation window and light.
To one side of the house there is hardwood doors which lead to a storage area ideal for housing garden machinery/sit on lawn mower with power and light.
The current owners have obtained planning permission which allows for the garage to be converted into a two bedroom annex, in addition the planning permission has also been granted for a carport to the front elevation and modernisation to the front entrance. The modernisation to the front entrance has been completed and the sellers believe this will allow the next purchaser to complete the development if they so wish in their own time.
Gardens
The rear garden is southerly facing and enjoys a sweeping lawn which leads to the private heated swimming pool and pool house. There is a walled fruit and vegetable garden, pond feature and outside decking ideal for alfresco dining.
The swimming pool area is bounded by a low brick wall and has a pool boiler room to one side.
Gym
KITCHENETTE 10’11 (3.33M) X 5’10 (1.77M) Double glazed hard wood French doors, double glazed hard wood front elevation window, vaulted ceiling, range of wall mounted cabinets, work surface with sink and drainer, appliance space, electric heater, doors to living area, bedroom and wet room. Ample power points.
ROOM ONE 8’3 (2.51M) X 8’0 (2.46M) Vaulted ceiling, front and side elevation hard wood double glazed windows, electric heater, walk in cupboard.
ROOM TWO 10’6 (3.21M) X 5’7 (1.70M) Vaulted ceiling, side elevation hard wood double glazed window, electric heater, ample power points.
SHOWER ROOM Low level WC, wash hand basin, shower area, tiling to floor and walls, extractor fan.
Additional Information
COUNCIL TAX BAND G * (i) * The local council is Eastleigh Borough Council.
Mains gas, electricity, water and drainage.



