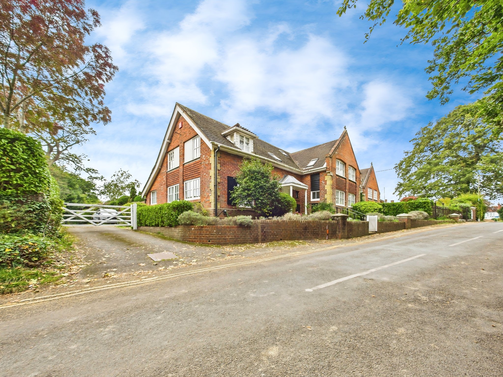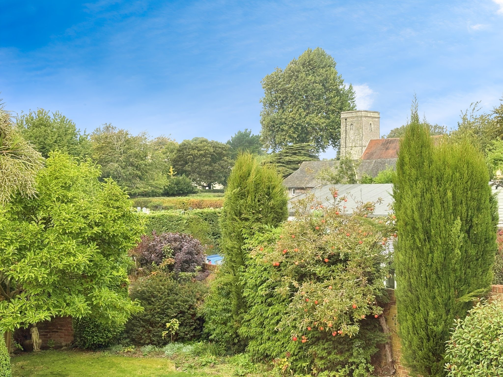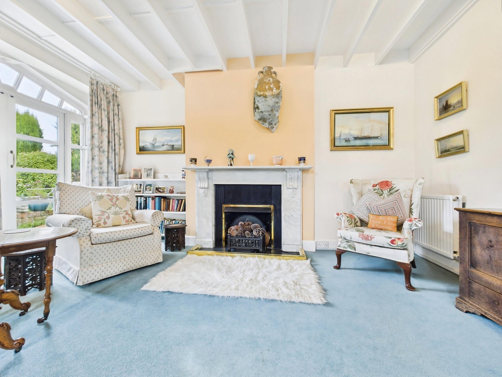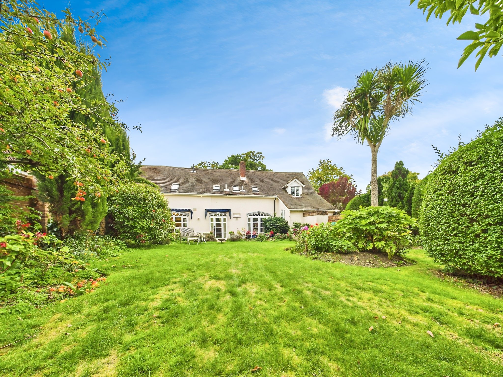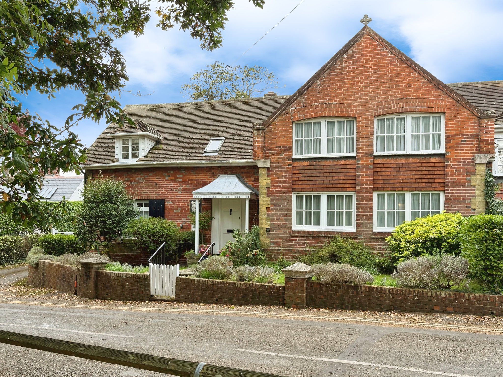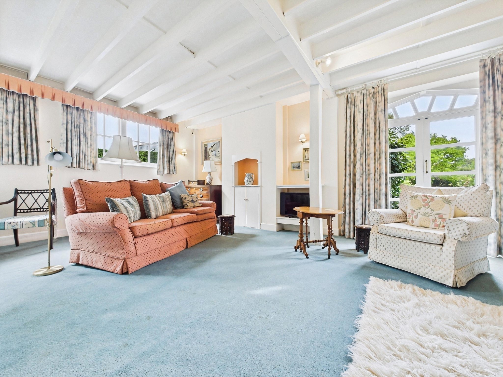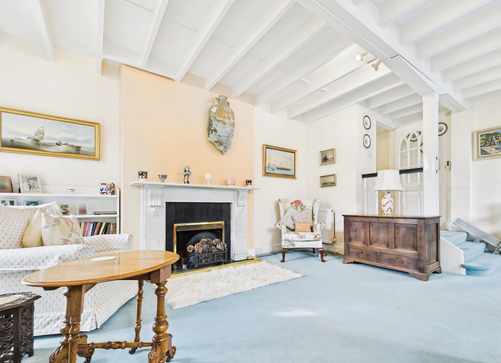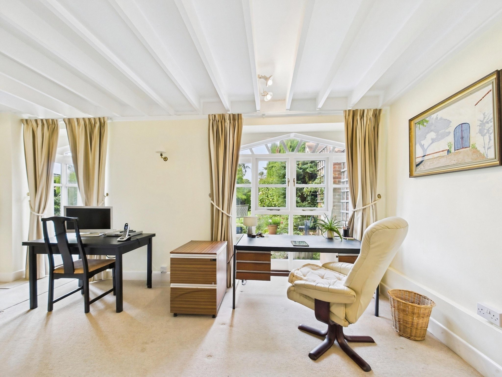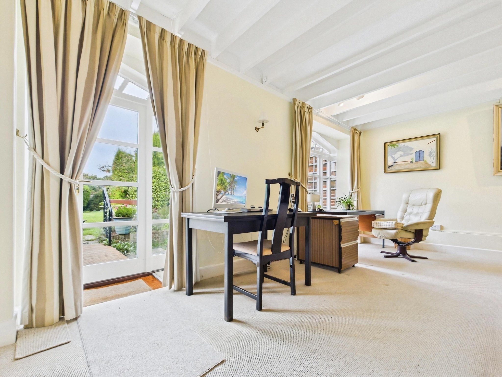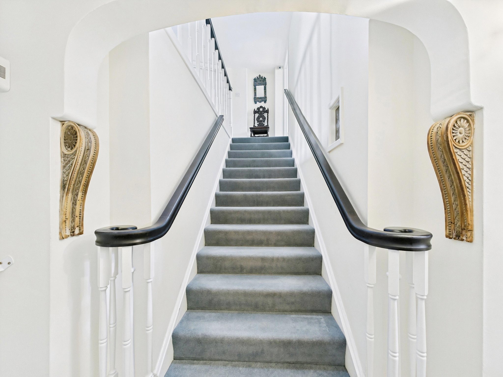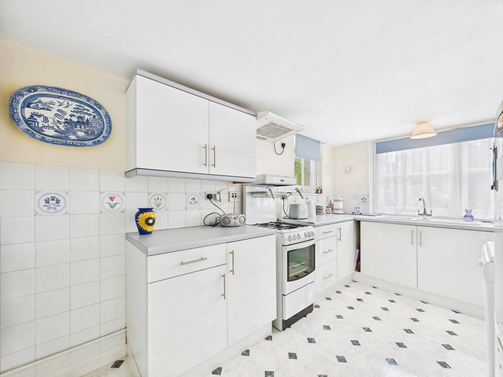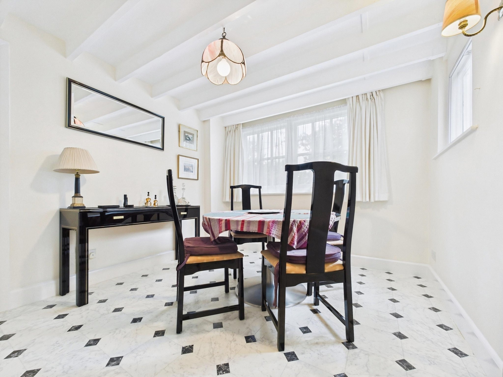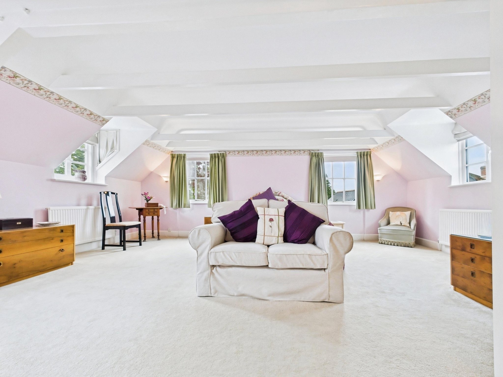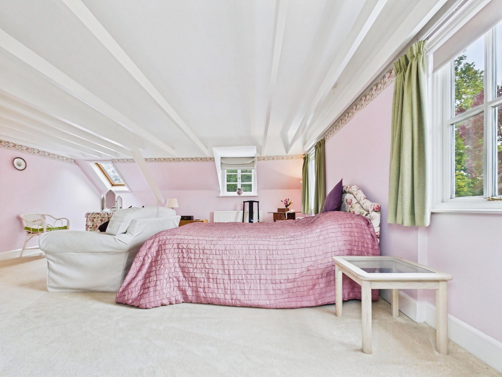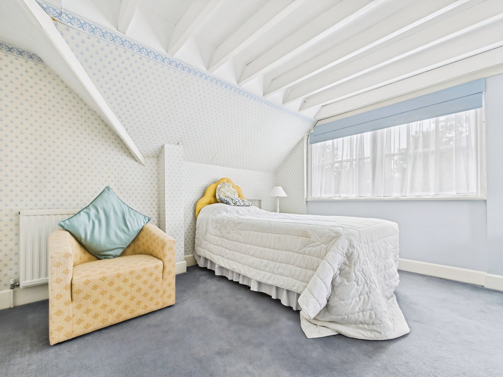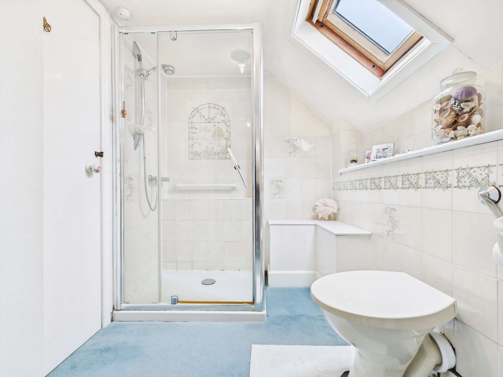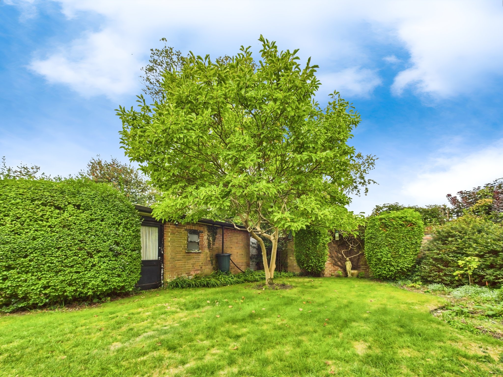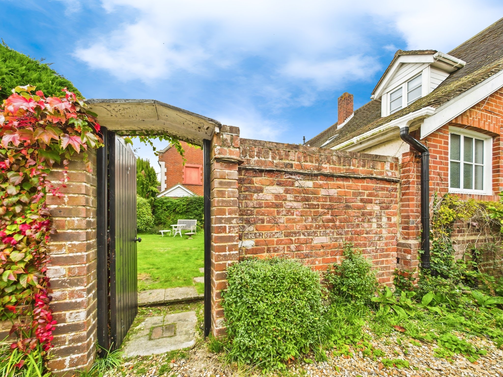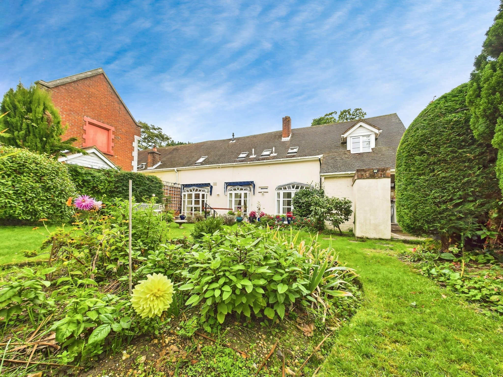School Lane, Hamble, Southampton
- 3
- 3
- 2
Key Features:
- Three Bedroom Character Property
- Three Reception Rooms
- Shower Room, En-suite & Cloakroom
- Wall Enclosed Rear Garden
- Garage With Outbuilding & Garage En-Bloc
- Close Proximity To Local Amenities & Hamble Waterfront
- No Forward Chain
Description:
Rare opportunity to acquire this beautiful three bedroom character property, with a walled garden and outbuildings, in the heart of the sailing mecca of Hamble. This lovely dwelling offers a wealth of potential for the new owner to transform this already beautiful house into a truly impressive family home. No forward chain.
Ground Floor Accommodation
The property welcomes you into the entrance hall offering space to de boot and remove your outdoor wear. There are doors to principal rooms and a staircase rising to the first floor accommodation. There are three steps into the well-proportioned and elegant living room, which is a light and airy space, perfect for relaxing at the end of a busy day. Double doors open directly into the garden. Windows to the side and front elevations allow an abundance of natural light into the room. Positioned at the end of the hallway is a spacious drawing room, another light filled space, ideal for entertaining. Full length windows and a door open directly into the garden.
Ground Floor Continued
Two steps lead into the kitchen which comprises a range of wall and floor mounted units with a worksurface over. There is appliance space for a freestanding oven, fridge/freezer and a dishwasher or washing machine. The kitchen benefits from windows to the front and side aspects. A door opens into the dining room which may also be accessed via the hallway. Here you will find ample space for your dining furniture. A front aspect window provides views over the property frontage. The ground floor boasts the added convenience of a cloakroom comprising a wash hand basin and WC. A store, which is currently being utilised as a laundry room, is accessed from the rear garden and presents space and plumbing for a washing machine and tumble dryer.
First Floor Accommodation
Ascending the staircase to the first floor, the landing offers doors to principal rooms, two cupboards providing useful storage and a pretty, stained-glass skylight window allowing natural light into the space. Bedroom one, is a truly impressive room of generous proportions. A true sanctuary for relaxation, this bedroom boasts windows to three aspects, a walk-in wardrobe and an en-suite, comprising a panel enclosed bath, wash hand basin and low-level WC. Bedroom two, another well-proportioned double room, offers windows to the front elevation and a Velux window to the side. There is the added benefit of a built-in wardrobe. Bedroom three offers a Velux window, built-in wardrobe and a loft hatch into the attic space. The shower room comprises a shower cubicle, wash hand basin and WC.
Outside
The property is approached via a five bar gate, which opens to reveal the driveway leading to the detached garage and workshop and a further garage en-bloc. There is access along the driveway to neighbouring properties, their garages and the church.
The front garden is enclosed by a dwarf brick wall and predominately laid to lawn with a mixture of plants and shrubs. A footpath and steps lead to the entrance door under a canopied porch.
The rear garden is wall enclosed with a wooden pedestrian gate and is largely laid to lawn. There are a number of decorative borders containing an array of established plants, shrubs and trees.
Additional Information
COUNCIL TAX BAND: G - Eastleigh Borough Council. Charges for 2025/26 £3,837.57.
UTILITIES: Mains gas, electricity, water and drainage.
NOTE: There is access along the driveway to neighbouring properties, garages and the church.
Viewings strictly by appointment with Manns and Manns only. To arrange a viewing please contact us.
EPC to follow.



