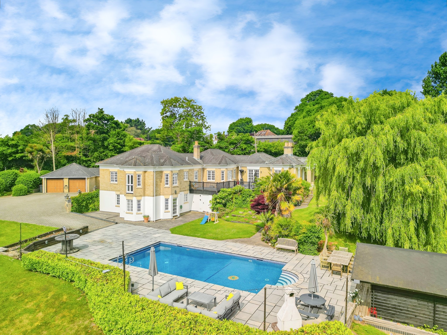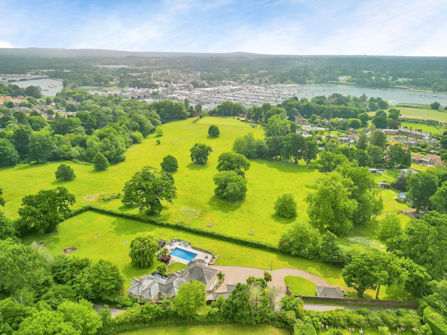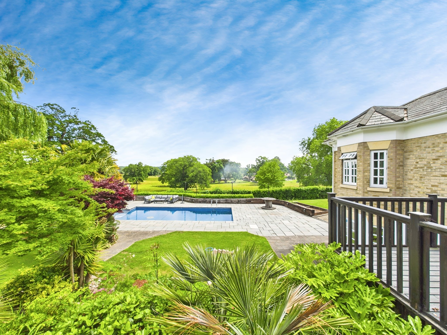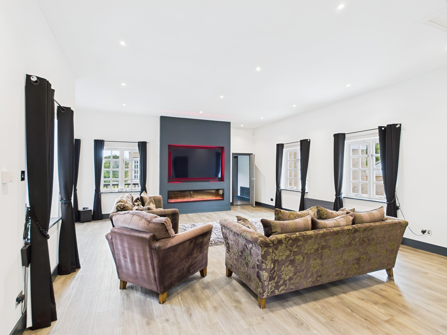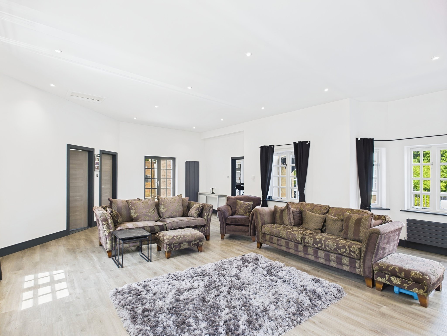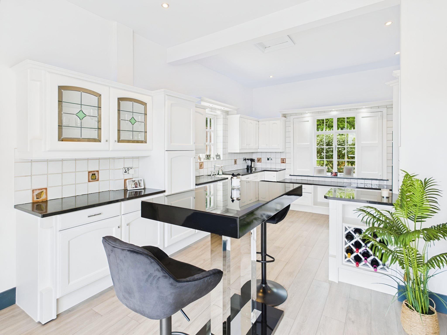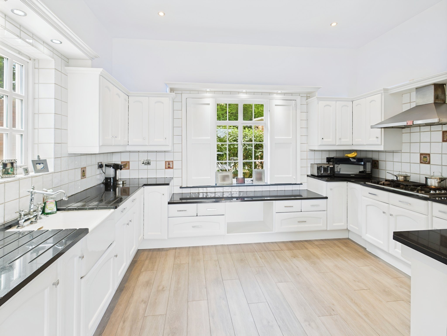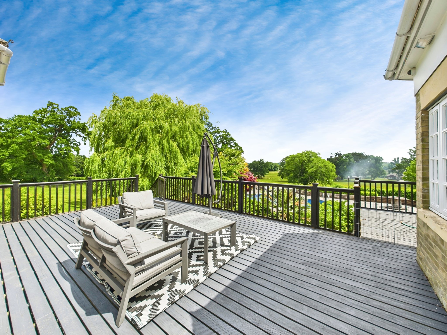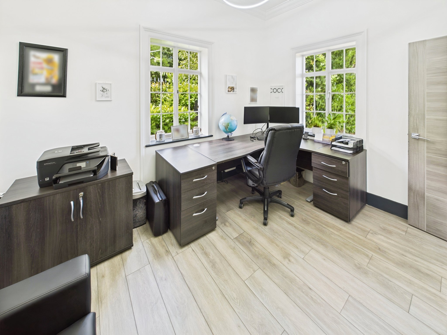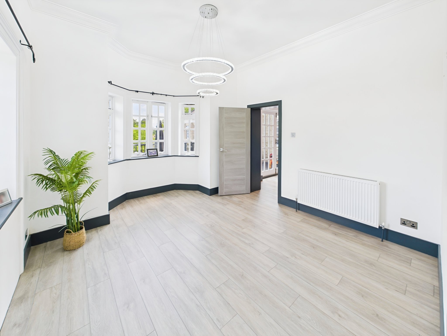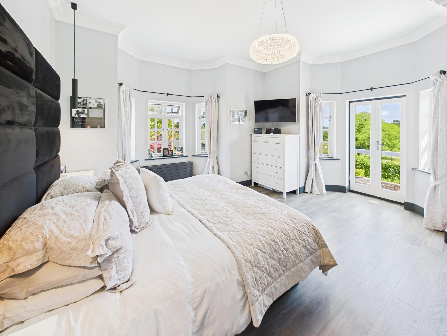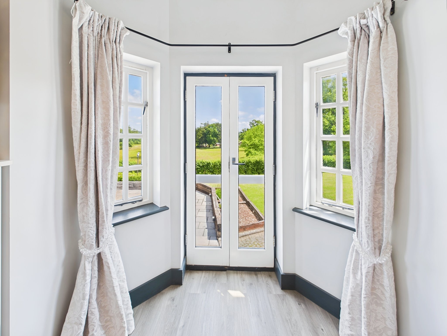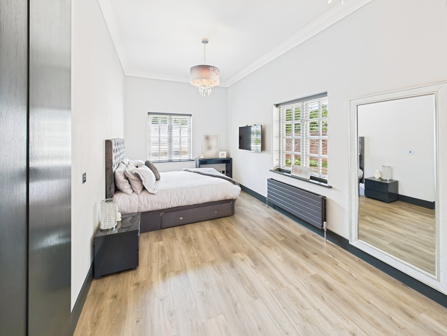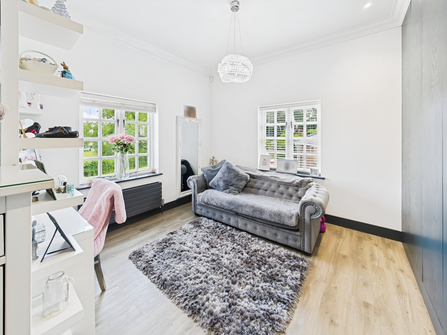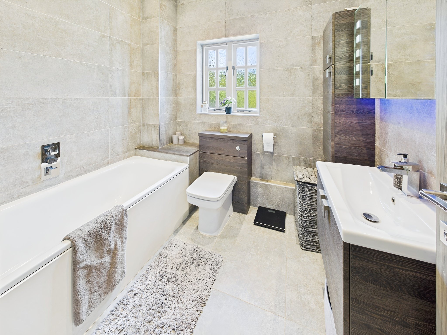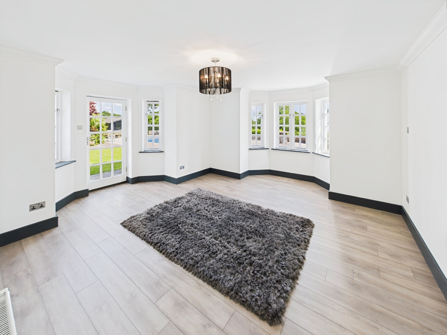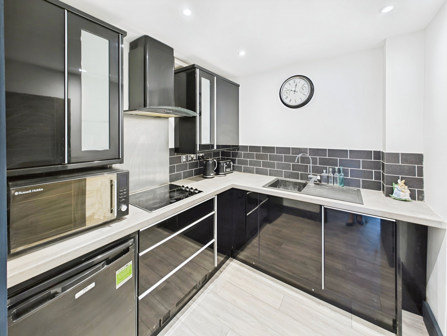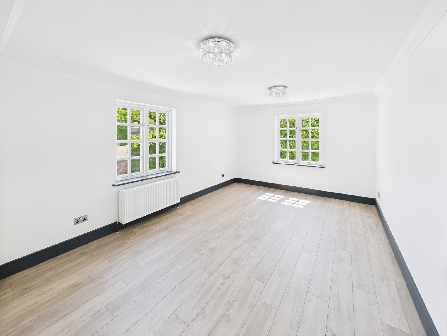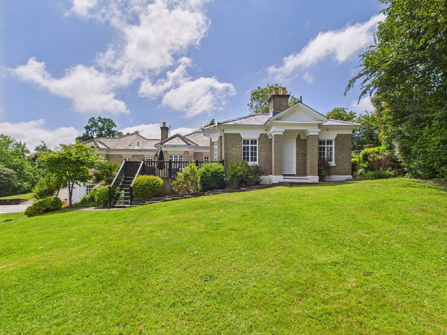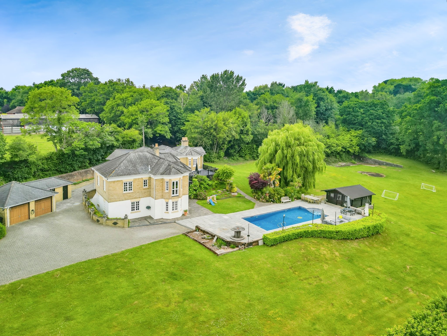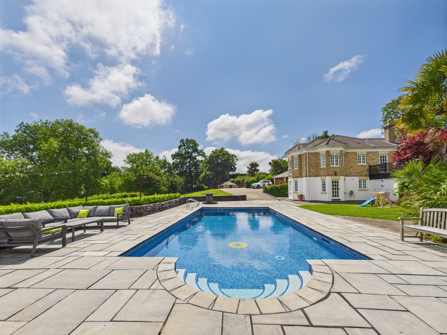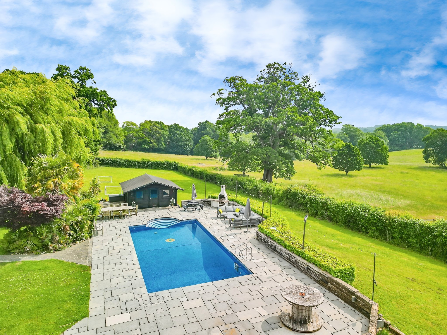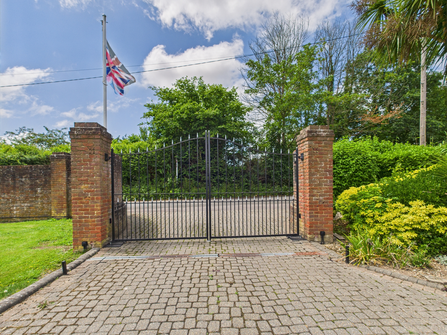School Road, Bursledon, Southampton
- Detached House
- 6
- 3
- 3
Key Features:
- Six Bedroom Former Lodge
- Terrace
- Modern Interiors
- Two Garages, Store & Summerhouse
- Heated Swimming Pool
- Countryside Views
Description:
Impressive and elegant six-bedroom former lodge, nestled in the sought-after conservation area of Old Bursledon with panoramic views of the neighbouring countryside and the River Hamble beyond with fabulous sweeping driveway, extensive landscaped gardens, two double garages and a heated swimming pool. Viewing highly recommended.
Entrance Hall
The property welcomes you into the entry offering space to de-boot prior to stepping into the main living accommodation.
Living Room
The fabulous living room is well-proportioned and bathed in natural light, with Georgian style wooden windows to three aspects. This room offers ample space for both entertaining and relaxing. Double doors open out to a small courtyard, and there is a door into the guest cloakroom.
Cloakroom
The cloakroom is tiled with an obscured window and comprises a concealed cistern WC and vanity wash hand basin.
Kitchen Breakfast Room
The kitchen breakfast room will prove popular with culinary enthusiasts and comprises a range of matching wall and base units with a worksurface over. The fitted kitchen is modern and functional in design, yet sympathetic to the age of the property. There is an electric double oven and five-burner gas hob with an extractor hood above. The kitchen benefits from two Georgian style wooden windows, one with a butler sink and engraved drainers beneath.
Decking
Double doors lead to the decking, which is enclosed by an attractive wooden balustrade. From this elevated position you are treated to spectacular, far-reaching views of the surrounding countryside and grounds. This decking area offers a lovely extension of the living space and is ideal for outdoor entertaining and al fresco dining with steps which descend to the gardens.
Dining Room
The dining room is accessed from the kitchen and boasts a bay wooden window to one aspect and a further side elevation wooden window, both of which provide views of the gardens. There is a side access door to the outside and a door which leads into the study.
Study
The study is versatile space that has wooden windows to two aspects, which could also lend itself to a playroom, library or snug.
Inner Hallway
Moving through into the inner hallway, there are stairs descending to ground floor bedrooms/living space and doors to the bedrooms and family bathroom.
Master Bedroom & En-Suite
The master bedroom is a sanctuary for relaxation. To the side elevation there is a bay wooden window and to the rear there is French doors with a Juliette balcony and panoramic views of the neighbouring countryside. To one side there is fitted wardrobes and a door leads into the contemporary en-suite. The en-suite is fully tiled with an obscured wooden window and heated towel radiator. It comprises a shower, vanity wash hand basin and a concealed cistern WC.
Bedroom Two
Bedroom two is a spacious double room, filled with natural light courtesy of windows to two aspects. This bedroom benefits from a fitted wardrobe.
Bedroom Three
Bedroom three also boasts windows to two aspects and fitted wardrobes.
Family Bathroom
The modern family bathroom is fully tiled with an obscured window, heated towel radiator and bathroom cabinet. The suite comprises a panel enclosed bath with rainfall effect shower and pencil attachment, vanity wash hand basin and a concealed cistern WC.
Lower Ground Floor - Hallway
The lower ground floor may be accessed via stairs leading from the main accommodation, but it also offers its own external door. This space would, in our opinion, be perfect for visiting guests offering a degree of independence from the main accommodation.
The hallway provides access into all rooms.
Lower Ground Floor Kitchen
The kitchen comprises a range of matching black gloss wall and base units with a worksurface over. There is an electric hob with an extractor above and appliance space for an under counter fridge.
Bedroom Six/Reception Room
The reception room/bedroom six benefits from two bay windows allowing plenty of natural light into the room. One of the windows encompasses a door to the outside.
Bedroom Four
Bedroom four is a well-proportioned double room with windows to two aspects.
Bedroom Five
Bedroom five, is a further double room.
Shower Room
The shower room is fully tiled with an obscured window and a heated towel radiator. There is a rainfall effect shower, vanity wash hand basin and a concealed cistern WC.
Outside
The property is wall enclosed and approached through double electric gates, opening to reveal a sweeping, block paved driveway providing off road parking for numerous vehicles, which leads to two detached garages, benefitting from electricity, and a store. The overall plot is approximately 1.8 acres.
The gardens are carefully landscaped and largely laid to laid with a variety of mature trees and shrubs. From the garden you are treated to panoramic views of the surrounding countryside. The dwelling benefits from an outdoor swimming pool with a generous seating/barbeque area, perfect for hosting. Adjacent to the pool is a summerhouse that benefits from electricity. This is currently being used as a lovely poolside changing and bar area.
Additional Information
COUNCIL TAX BAND: D - Eastleigh Borough Council. Charges for 2025/26 £ 2,213.27.
UTILITIES: Mains gas, electricity, water and drainage.
Viewings strictly by appointment with Manns and Manns only. To arrange a viewing please contact us.



