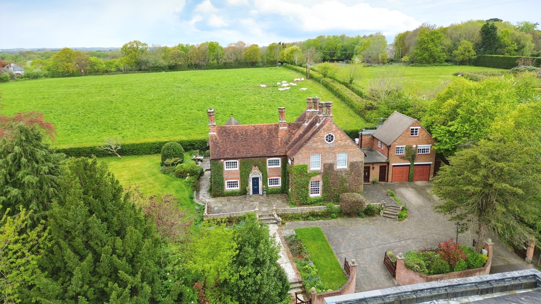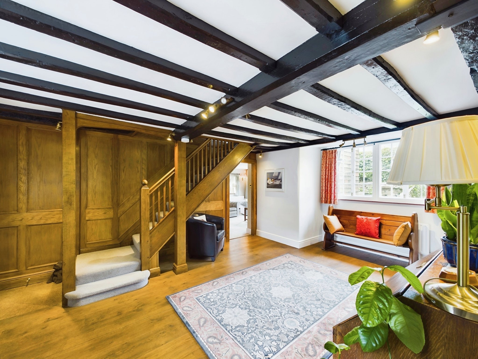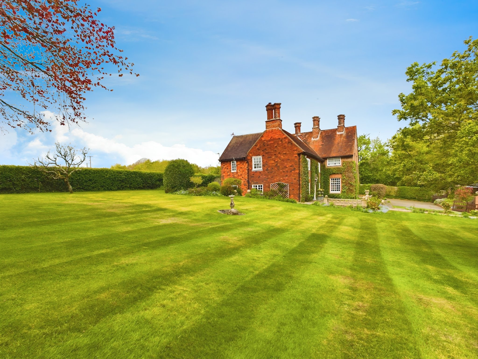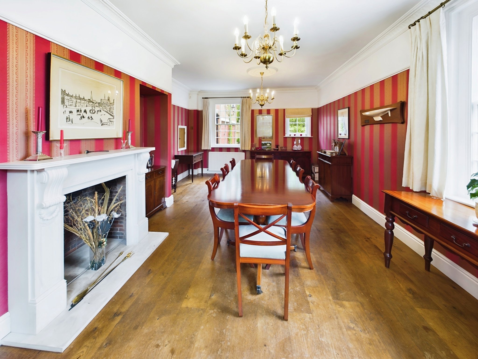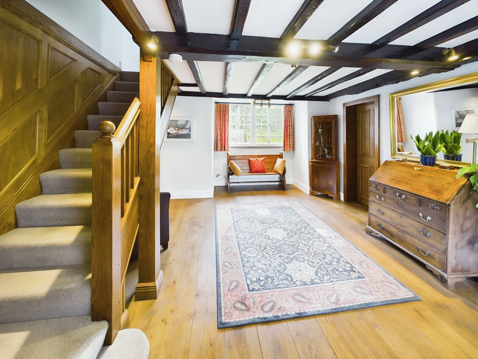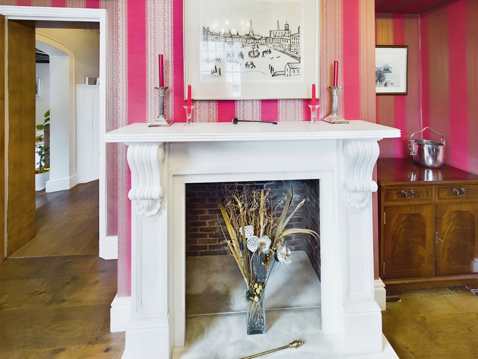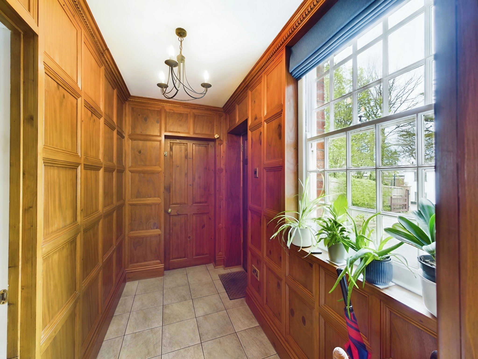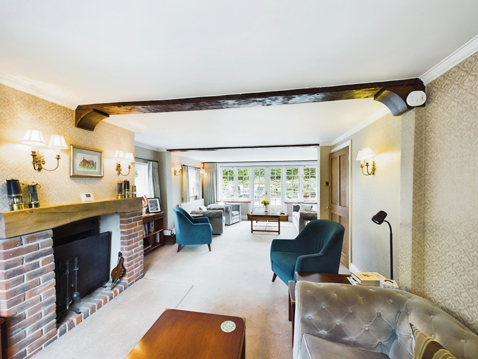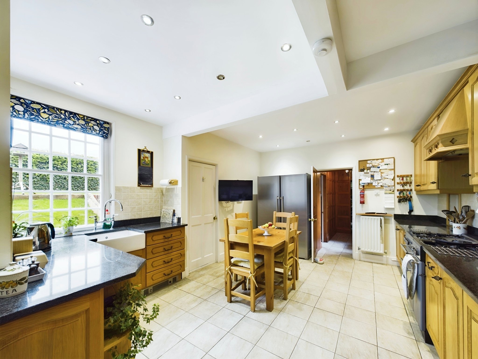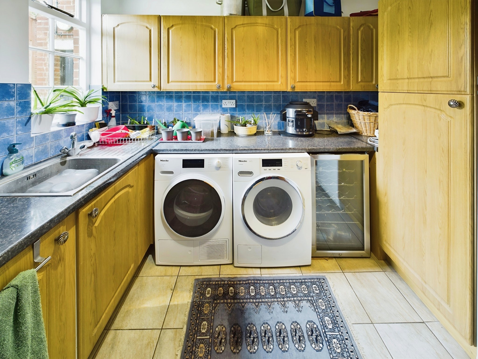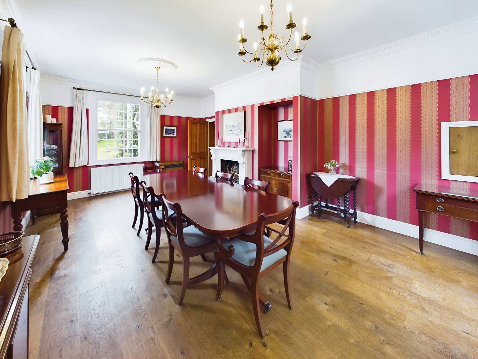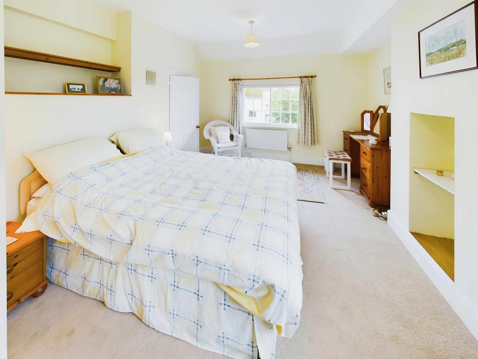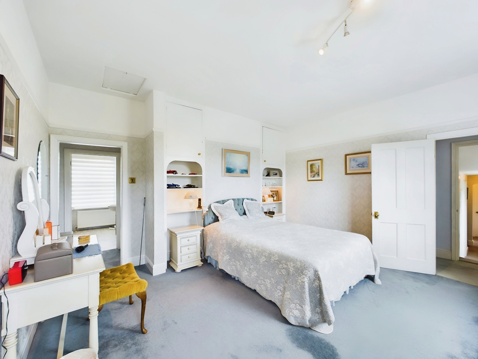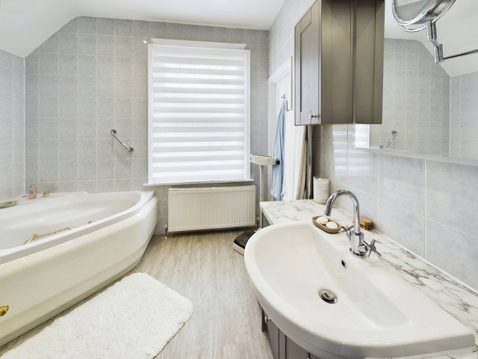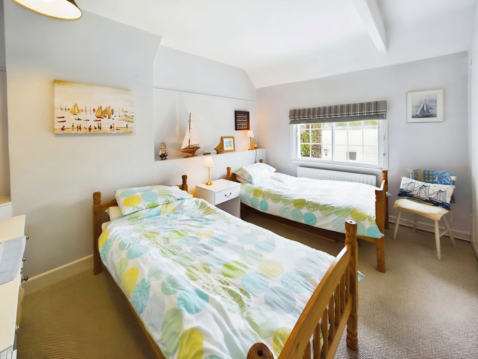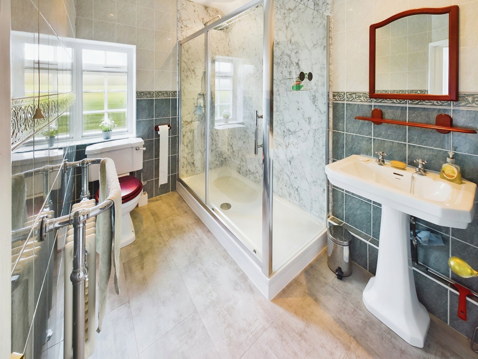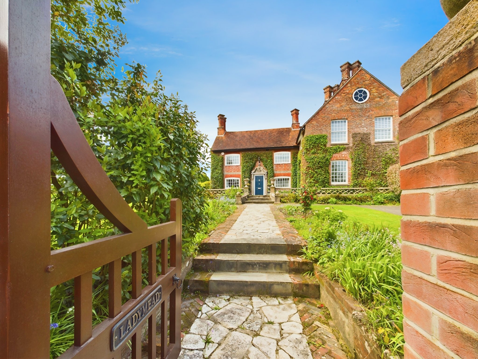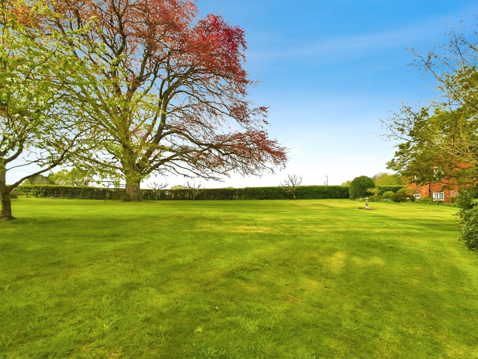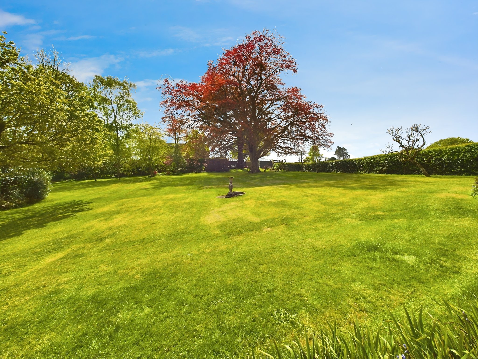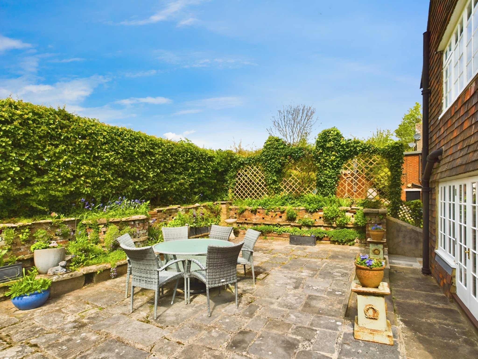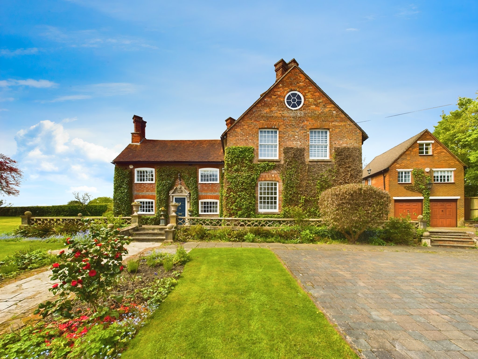School Road, Bursledon, Southampton
- Detached House
- 5
- 2
- 3
Key Features:
- 18th Century Detached House
- Grade II Listed
- Carriage Driveway
- Five Bedrooms
- Annex With Two Double Bedrooms
- Countryside Views
Description:
Rare opportunity to acquire this imposing detached Georgian grade II listed dwelling, standing within approximately 0.6 acres of beautiful grounds, boasting wonderful historic features throughout, a double garage and two bedroom annex. It is situated in the highly sought after area of Old Bursledon on the banks of the River Hamble with glorious countryside views from the first floor. Viewing recommended. No forward chain.
Entrance Hall
Upon entering the property, you are greeting by an imposing and spacious entrance hall which truly sets the tone for the residence ahead; a notable feature being the attractive, exposed, wooden beams. Offering windows to the front and rear aspects, stairs rising to the first floor accommodation, with attractive wooden panelling, and doors to principal rooms.
Living Room
The triple aspect living room, is a delightful and well-proportioned room with windows to three elevations and French doors opening onto the patio. A feature brick fireplace and exposed ceiling beams help to create a cosy atmosphere, making this the ideal space ideal for relaxation.
Formal Dining Area
The formal dining area boasts triple aspect windows, fittings for traditional style chandeliers and a beautiful feature fireplace. This impressive room is of generous proportions, has a serving hatch from the kitchen/breakfast room and is perfect for refined dining and entertaining.
Kitchen/Breakfast Room
The kitchen/breakfast room comprises of a range of matching base and wall mounted units with a worksurface over. A butler sink sits beneath the rear elevation window providing views over the rear garden. A walk-in pantry offers a wealth of storage. There is space for a Rangemaster oven with an
extractor hood over and appliance space for an American style fridge freezer.
Utility Room
The utility room comprises of matching wall and floor mounted units with a roll top worksurface over. There is under counter appliance space, a stainless steel sink and drainer beneath the window overlooking the rear garden and space to de-boot and hang your outdoor attire.
Additional Entrance
The additional entrance to the house has a beautiful hallway with attractive wood panelling to the walls, window to the front elevation and doors to the kitchen/breakfast room, utility room and storage room.
Storage Room
The storage room houses a Vaillant boiler for the gas fired central heating and hot water supply. There is a handy workbench, shelving and window overlooking the rear garden.
Master Bedroom
The master bedroom is of large proportions and has two windows providing views over the rear garden and neighbouring green spaces. Fitted wardrobes and shelving offer convenient storage space. A walk-in airing cupboard houses the hot water tank and there is a walkway leading to the:
En-Suite
En-suite The four-piece modern suite comprises of a corner bath, shower cubicle, low level WC, vanity unit with inset wash hand basin and a range of toiletry cupboards beneath.
Bedroom Two
Bedroom two offers windows to the front and side elevation, recess within the chimney breast and a build in storage cupboard.
Bedroom Three
Bedroom three is a well-proportioned room with windows to the front elevation and a fitted wardrobe. This room is currently used as a study and has a door which also leads to the master en-suite bathroom.
Bedroom Four
Bedroom four is currently configured as a twin room with a window overlooking the front of the property. This room benefits from a double built-in cupboard.
Bedroom Five
Bedroom five has a window to the side and rear elevation which provides lovely views towards the main garden area and neighbouring fields.
Shower Room
The shower room comprises of a large walk-in shower cubicle, pedestal wash hand basin, a low-level WC and a rear elevation window with views towards the neighbouring field.
The Annex
The annex is located above the double garage and boasts two bedrooms, a bathroom, separate WC and ladder access from bedroom one to large second floor storage room.
Bedroom one is a double room with a rear elevation window which has glorious views of the neighbouring field. Bedroom two is a double room with a window overlooking the property frontage.
The bathroom comprises of a front and side elevation window, a corner bath with a shower over and vanity unit which has an inset wash hand basin and toiletry cupboards.
The heating is electric.
Outside
The property is approached via a carriage driveway, providing off-road parking for multiple vehicles. There is a double garage with up and over doors, power and lighting.
The garden extends largely to the side of the property edged with established hedgerow and mainly laid to lawn. The garden contains a number of mature trees and shrubs. A flagstone patio may be accessed directly from the drawing room or the garden and offers a beautiful setting for outdoor entertaining and al fresco dining. The dwelling further boasts a timber workshop 17’7 (5.37m) X 11.5 (3.49m) which has electricity and lighting.
Additional Information
COUNCIL TAX BAND: G - Eastleigh Borough Council
UTILITIES: Mains gas, electric, water and drainage.
ADDITIONAL INFORMATION: Included with the property purchase is the opportunity own a part share of the adjacent Millennium Field (further details available upon request).
Purchase of shares in the above (Millennuim Field Co Ltd) is at a nominal fee and there is a current annual service charge of £50.
Viewings strictly by appointment with Manns and Manns only. To arrange a viewing please contact us.



