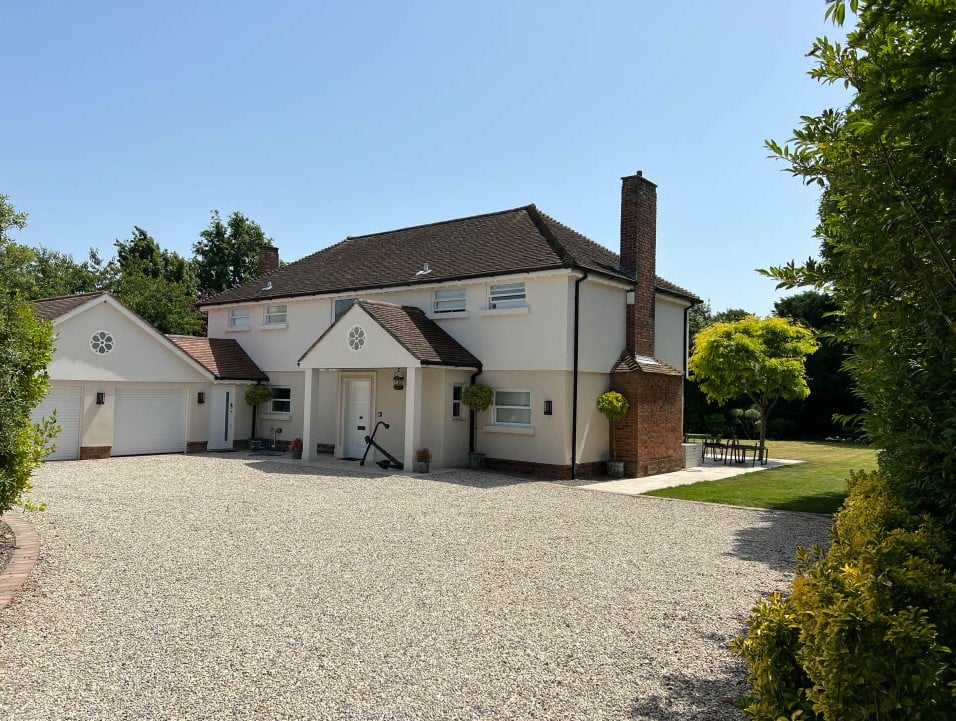Hamble, Southampton
- Detached House
- 4
- 2
- 2
Description:
Guide Price £1,500,000 - £1,750,000 Freehold. Attractive & tastefully modernised character dwelling standing within a rare and sizable plot in the heart of Hamble Village. Internally there is over 2,500 sq ft of modern accommodation, a fabulous alfresco dining area, off road parking, space for a boat and double garage. A viewing is essential to appreciate this exquisite home.
ENTRANCE PORCH
Hardwood door opening to a smooth plastered and coved ceiling, door to cloakroom, double glazed sash window to the side elevation cupboard and opening to a further hallway , designer vertical radiator, antico flooring throughout.
CLOAKROOM
Smooth plastered ceiling, recessed spot lighting. Concealed WC, tiled walls and tiled floor. Wash hand basin cupboard space beneath. Chrome heated towel rail.
HALL
Smooth plastered coved ceiling, smoke alarm, window to the kitchen/family room, stairs to first floor landing, continuation of the antico floor covering, doors to living room and kitchen/family room. Designer vertical radiator and ample power points.
LIVING ROOM
Smooth plastered and coved ceiling, double glazed sash style window with views to gorgeous rear garden. Two designer radiators, double glazed sash windows to the front elevation. Antico floor covering, chimney breast with a gas living flame fire which has a remote control. Ample power points and Tv point.
OPENPLAN KITCHEN /DINING ROOM
Smooth plastered ceiling with recessed spot lighting, pendent lighting and ceiling fan. Designer radiator, antico flooring covering. Three French double glazed doors opening to the garden terrace and Alfresco dining area. Wooden bi fold doors opening to a study/storage area. Built in bench seating with space for a dining table, and power point for a wall mounted flat screen TV . The main kitchen area is contemporary and stylish consisting of ; Two mobile island units, matching wall mounted cabinets, range of base cupboard and drawers and work surface with splash back to one side. Under counter stainless steel sink, drainer and hot tap. Gaggenau Induction hob, two Gaggenau ovens, integrated fridge freezer. Fabulous range of wooden shelving for the tea/office area, wooden worktop, integrated coffee machine and ample power points.
UTILITY AREA
Double glazed hardwood sash window to the front elevation, wall and floor mounted units, granite work surface, under counter sink and drainer and oven. Door to ;
LOBBY
Smooth plastered ceiling, door to garage, the front elevation and garden. Quarry tiled floor and designer radiator.
LANDING
Spacious and beautifully decorated landing, smooth plastered ceiling with recess spot lighting and doors to all principal rooms. Sash window overlooking the front of the property. Antico flooring throughout.
UTILITY CUPBOARD
Space for washing machine and tumble dryer.
MASTER BEDROOM
Smooth plastered ceiling with central light point. Sash style double glazed window to the rear elevation. Fitted wardrobe to one side with push opening doors and space for flat screen TV. Designer radiator, ample power points and door into;
WALK IN WARDROBE
Smooth plastered ceiling , double glazed sash window to the front elevation, mirror fronted wardrobe, designer radiator and door to ;
ENSUITE
Smooth plastered ceiling, fully tiled walls, walk in shower cubicle, double glazed sash style window to the front elevation. WC, wash hand basin, tiled floor and heated chrome towel radiator.
BEDROOM TWO
Smooth plastered ceiling, fitted bedroom furniture, two double glazed sash style windows to rear elevation, antico flooring and a designer radiator.
BEDROOM THREE
Smooth plastered ceiling, double glazed sash window to the rear elevation, antico flooring, designer radiator and door into;
BATHROOM
Smooth plastered ceiling, double glazed sash style window to the front elevation. Tiled wall and floors. Panel enclosed bath with shower over, wash hand basin, heated chrome towel rail and fitted bathroom mirror.
WC
Smooth plastered ceiling, fully tiled walls and floors. WC.
BEDROOM FOUR
Smooth plastered ceiling, double glazed sash style window to the rear elevation. Built in shelving, ample power points and antico floor covering throughout.
OUTSIDE
The property is approached via a sweeping gravel driveway, which is secured with high electric gates. There is ample parking for several vehicles and space for a boat. The driveway leads to a double garage, which is of brick construction under a tiled roof with electric roller doors,. The garage houses the electricalconsumer unit and gas meter. There is a double glazed window to the rear elevations, power and lighting. There is a dividing wall which has created a gym/ sauna area. There is a door leading to a inner lobby and further door to the rear elevation.
The sizable rear garden leads from one side of the property and continues to a large area of well tended to lawn which has a sunny aspect. There is established trees and shrubbery to the boarders. It is bounded by a brick wall and hedgerow. To the rear elevation there is a sand stone terrace with outside lighting and steps leading to the main garden, ideal for summer time entertaining or Alfresco dining.
This property is magical day or night. The current owners have created a fabulous external lighting system which illuminates the front and rear elevation.
ADDITIONAL INFORMATION
COUNCIL TAX BAND G
LOCAL AUTHORITY: EASTLEIGH BOROUGH COUNCIL
Viewings strictly by appointment with Manns and Manns only. To arrange a viewing please contact us on 02380 404055.



