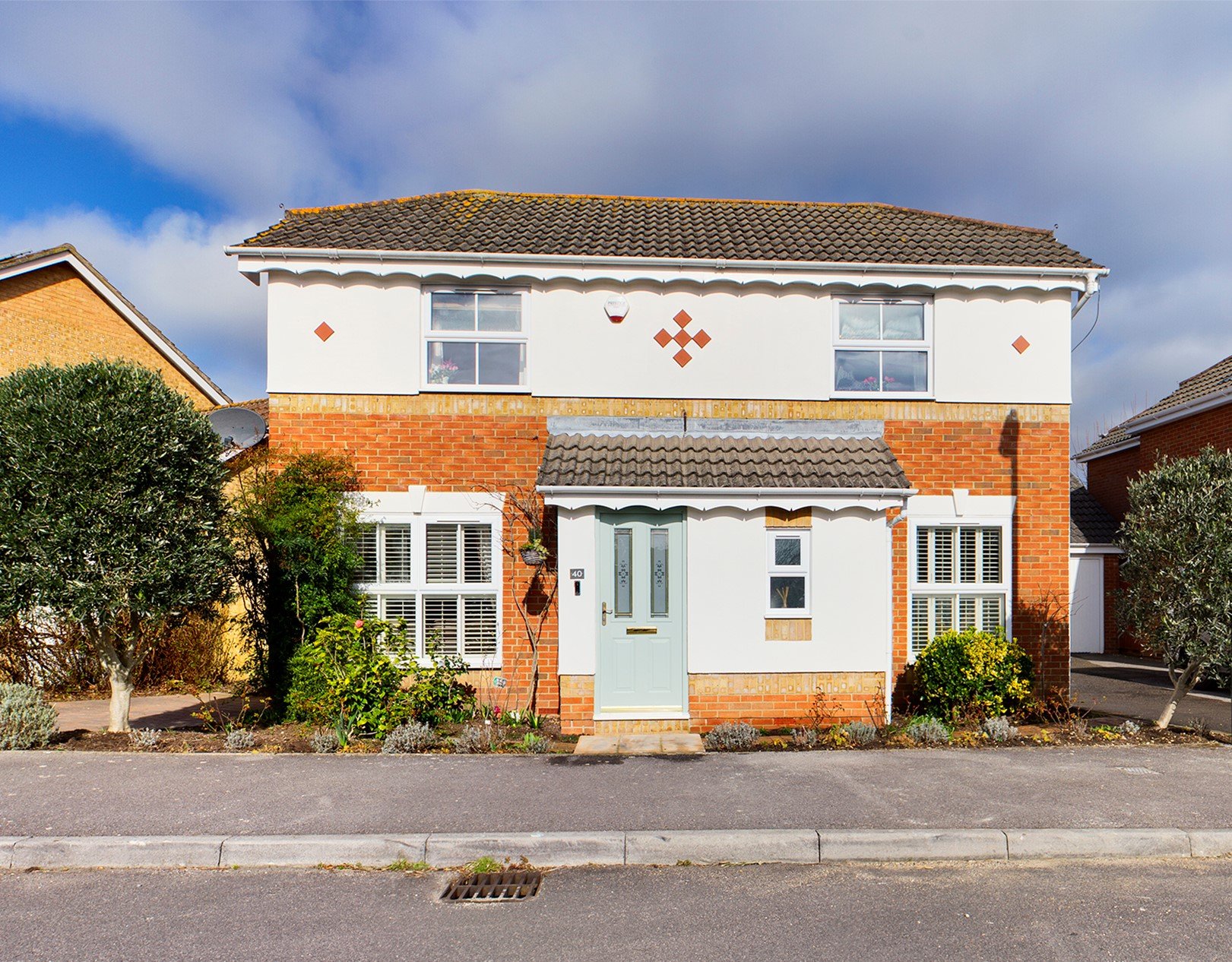Spitfire Way, Hamble, Southampton
- Detached House
- 4
- 2
- 2
Description:
Guide Price £625,000 Freehold. A stunning and spacious four bedroom detached family home situated in a most desirable location of Hamble. An early viewing is strongly recommended to appreciate the accommodation on offer.
FRONT OF THE PROPERTY
Driveway providing off road parking plus further parking space to the side of the property. Main entrance is via a double glazed UPVC door with frosted glass inserts opening to;
HALLWAY
Smooth plastered ceiling. Stairs to first floor landing and doors to all principal rooms. Half panel walls, radiator and laminate floor covering.
BOOT ROOM (2.99M X 2.56M)
Smooth plastered ceiling. Opening to kitchen/diner. Laminate flooring, radiator, fitted cupboard with hanging rails and shelving, bench seats and plantation shutters.
CLOAKROOM
Smooth plastered ceiling, half panel walls and double glazed UPVC obscured window to the front elevation. WC, corner wash hand basin with cupboard space beneath, engineer oak flooring, electrical consumer unit and radiator.
LIVING ROOM (5.24M X 3.05M)
Smooth plastered and coved ceiling. Double glazed UPVC window to the front elevation with fitted plantation shutters. There is a sandstone fire surround with gas living flame fire. Fitted media unit, two radiators, ample power points, TV point and telephone point.
KITCHEN/FAMILY ROOM (IRREGULAR SHAPE) 6.06M X REDUCING TO 3.39M X 6.70 REDUCING TO 3.66M
Smooth plastered and coved ceiling with recessed spot lighting. Two double glazed windows to the side elevation and bi fold doors to the terrace. Engineered oak flooring, radiator, ample power points and door to utility room. The kitchen comprises of a range of wall and floor mounted units with a roll top work surface, ceramic 1 ½ bowl sink and drainer with water softener, display cabinet and wine rack. iiFive ring brushed stainless steel NEFF gas hob with extractor and lighting above. NEFF eye level double oven. Integrated dishwasher, vertical radiator, cupboard housing the combination boiler and space for a fridge freezer.
UTILITY ROOM (1.24M X 2.14M)
Smooth plastered sloping ceiling. Fitted cupboard, oak work surface with 1 ½ bowl sink and plumbing for a washing machine.
LANDING
Smooth plastered ceiling, ample power points and doors to all principal rooms.
MASTER BEDROOM (4.20M X 3.56M)
Smooth plastered ceiling with recessed spot lighting. French doors to a Juliet balcony which provides views over the garden. Double glazed UPVC window to the rear elevation. Feature wood panel wall, radiator, ample power points and doors to dressing room and ensuite.
ENSUITE
Smooth plastered ceiling with recessed spot lighting. Obscured glazed window to the side elevation. Shower cubicle with a waterfall shower, wash hand basin with cupboard space beneath and WC. Tiled floor with underfloor heating, tiled walls and chrome vertical towel radiator.
WALK IN WARDROBE
Smooth plastered ceiling with central ceiling light. Fitted unit with open front shelving and drawer units.
BEDROOM TWO (3.96M X 2.68M)
Smooth plastered ceiling. Feature panel wall and double glazed UPVC window to the front elevation. Radiator, ample power points and fitted bedroom furniture comprising of mirror fronted wardrobes, drawer units and three open shelves. Door into;
ENSUITE
Smooth plastered ceiling. Fully tiled walls and floor. Double glazed UPVC obscured window to the side elevation. Wash hand basin, concealed WC and chrome vertical towel radiator.
BEDROOM THREE (3.05M X 2.78M)
Smooth plastered ceiling. Loft access. Double glazed UPVC window to the front elevation. Radiator, fitted wardrobe with hanging space and shelving and ample power points.
BEDROOM FOUR (STUDY) 2.16M X 2.15M
Smooth plastered ceiling. Double glazed obscured UPVC window to the side elevation, ample power points and radiator.
FAMILY BATHROOM
Smooth plastered ceiling with a lightwell. P-shape whirlpool bath with shower over. tiled to principal areas and floor, WC and wash hand basin with cupboard space beneath.
GARDEN
The rear garden is enclosed by timber fencing with pedestrian gate to the front of the property. Paved terrace for alfresco dining and also benefits with space for a hot tub and further seating area. There is an area of lawn with array of plants, shrubbery and small mature trees.
GARAGE
Brick construction under a pitched tiled roof with power and lighting and a side pedestrian door opening to the garden.
ADDITIONAL INFORMATION
COUNCIL TAX BAND F
Viewings strictly by appointment with Manns and Manns only. To arrange a viewing please contact us on 02380 404055.



