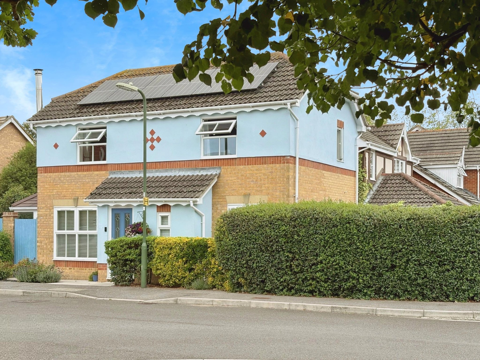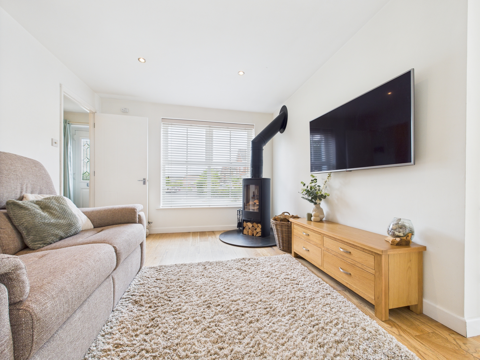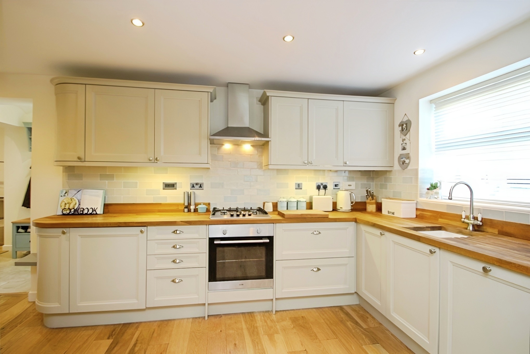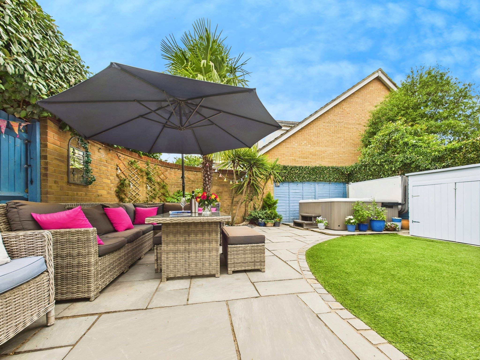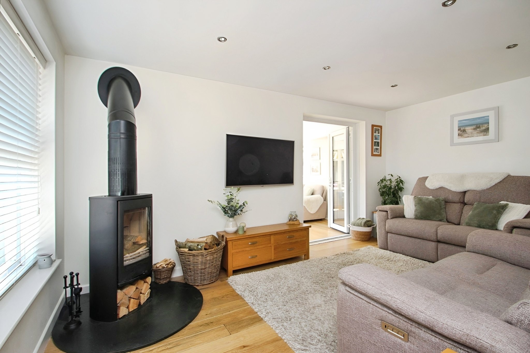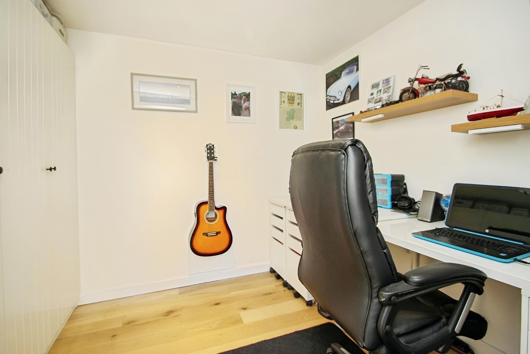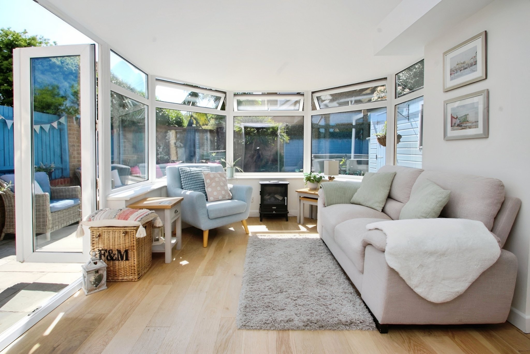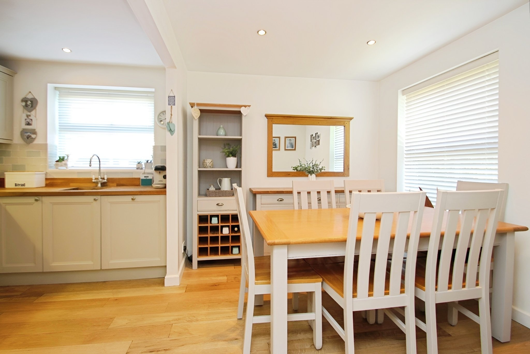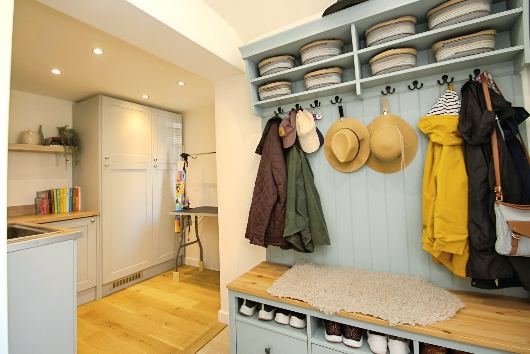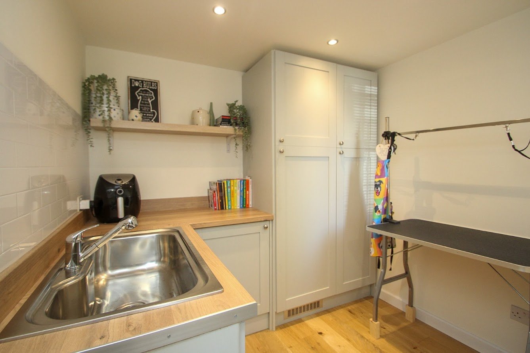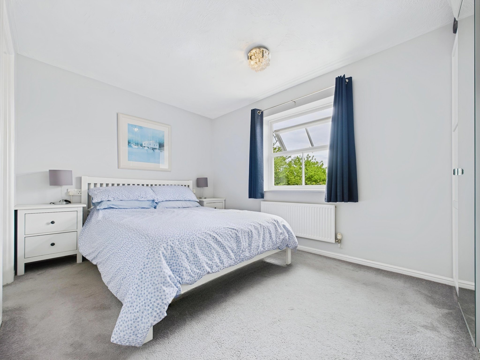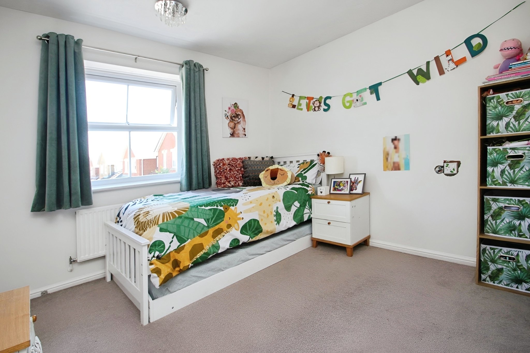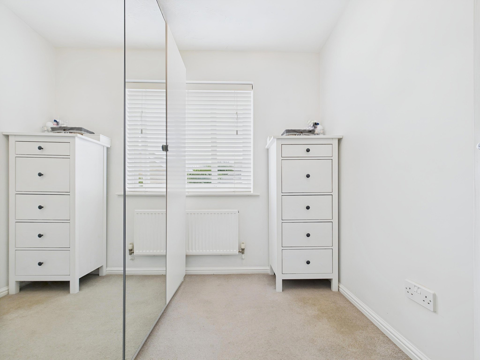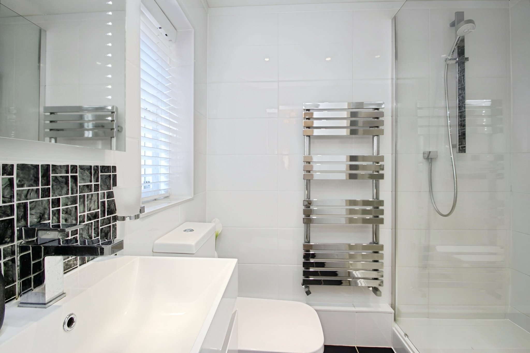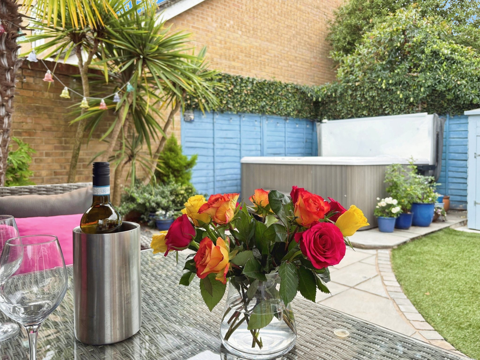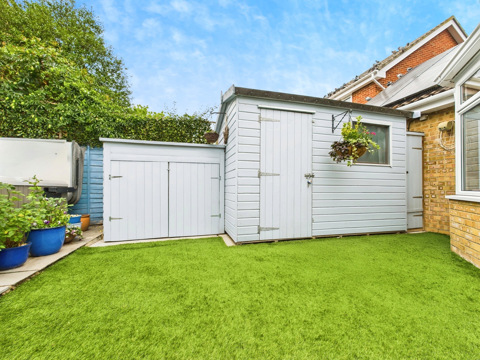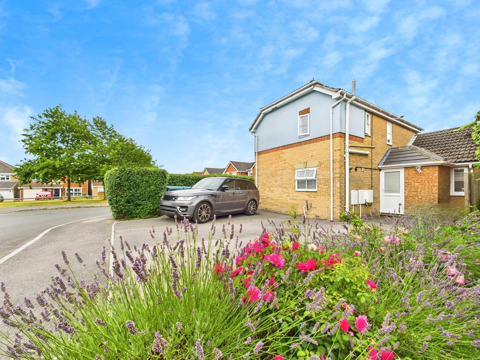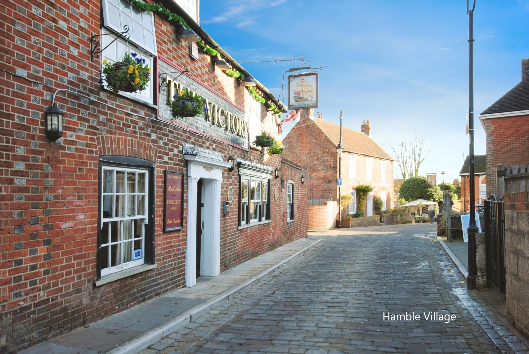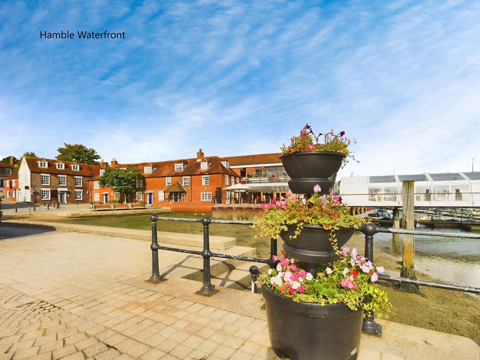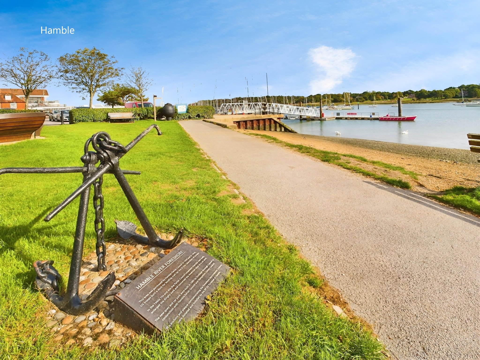Spitfire Way, Hamble, Southampton
- Detached House
- 3
- 2
- 2
Key Features:
- Three Bedroom Detached House
- Kitchen/Dining Room, Boot Area & Utility Room
- Living Room, Conservatory & Study
- Shower Room, En-suite & Cloakroom
- Modern Interiors
- Driveway
- Solar Panels and Storage Batteries
- Landscaped Garden With Patio Area
Description:
Guide Price £550,000 to £575,000 - Beautifully presented three bedroom detached dwelling which has been tastefully improved and extended by the current owners, situated in the well regarded sailing mecca of Hamble. Viewing highly recommended.
Ground Floor
Upon entering the property, you are welcomed into the hallway offering space to de boot. Engineered oak flooring adorns much of the ground floor. There are doors to principal rooms and stairs rising to the first floor. To the front aspect, is a cloakroom with a wash hand basin and WC. The living room is a lovely space for relaxing and offers a front elevation window, doors into the conservatory and a multi-fuel stove, which is a fabulous focal feature. The conservatory is of UPVC construction on a low brick wall with an upgraded roof. There are windows and French doors opening out to the rear garden, providing a seamless transition from indoor to outdoor living. A door from the conservatory opens into the study, which is a beautiful versatile space that may be used for a number of purposes depending upon your requirements.
Ground Floor Continued
The well-proportioned kitchen/dining room is a light filled space with a side elevation window in the kitchen and a large front elevation window in the dining area. The modern shaker style fitted kitchen comprises a range of wall and floor mounted units with a work surface over. There is an inset butler style sink and engraved drainer and a useful larder style cupboard. Integrated appliances include a built-under oven, four ring gas hob with an extractor hood above, dishwasher and a fridge/freezer. An opening leads into the boot area providing space to hang your outdoor wear and an external door leading to the driveway. The boot area extends into the utility room which comprises a range of fitted cabinets with a work surface over and a large sink with a pull-out tap. The utility room houses an integrated washing machine, freezer and tumble dryer.
First Floor
Ascending to the first floor landing, you will find a rear elevation window allowing lots of natural light into the space and doors to principal rooms. Bedroom one is a well-proportioned double room with a front elevation window. This bedroom boasts the added convenience of a modern en-suite which benefits from tiled walls and comprises a shower, vanity wash hand basin and a WC. Bedroom two is another double room with a front elevation window and a built-in wardrobe. Bedroom three, a single room, offers a side elevation window. The stylish and contemporary shower room comprises a large shower cubicle, vanity wash hand basin and WC.
Outside
A tarmacadam driveway, to the side of the property, provides off-road parking for multiple vehicles. The southerly aspect and low maintenance rear garden is fully enclosed with a pedestrian access gate. There is an area laid to artificial lawn and a spacious flagstone paved patio which offers a lovely spot for outdoor entertaining and al fresco dining. The garden also houses a timber log store and shed, the latter of which benefits from power and lighting.
Additional Information
COUNCIL TAX BAND: E Eastleigh Borough Council. Charges for 2025/26 £2,814.21.
UTILITIES: Mains gas, electricity, water and drainage. Owned solar panels provide energy to the property in addition to selling excess energy back to the grid. 2 Storage batteries in the attic.
Viewings strictly by appointment with Manns and Manns only. To arrange a viewing please contact us.



