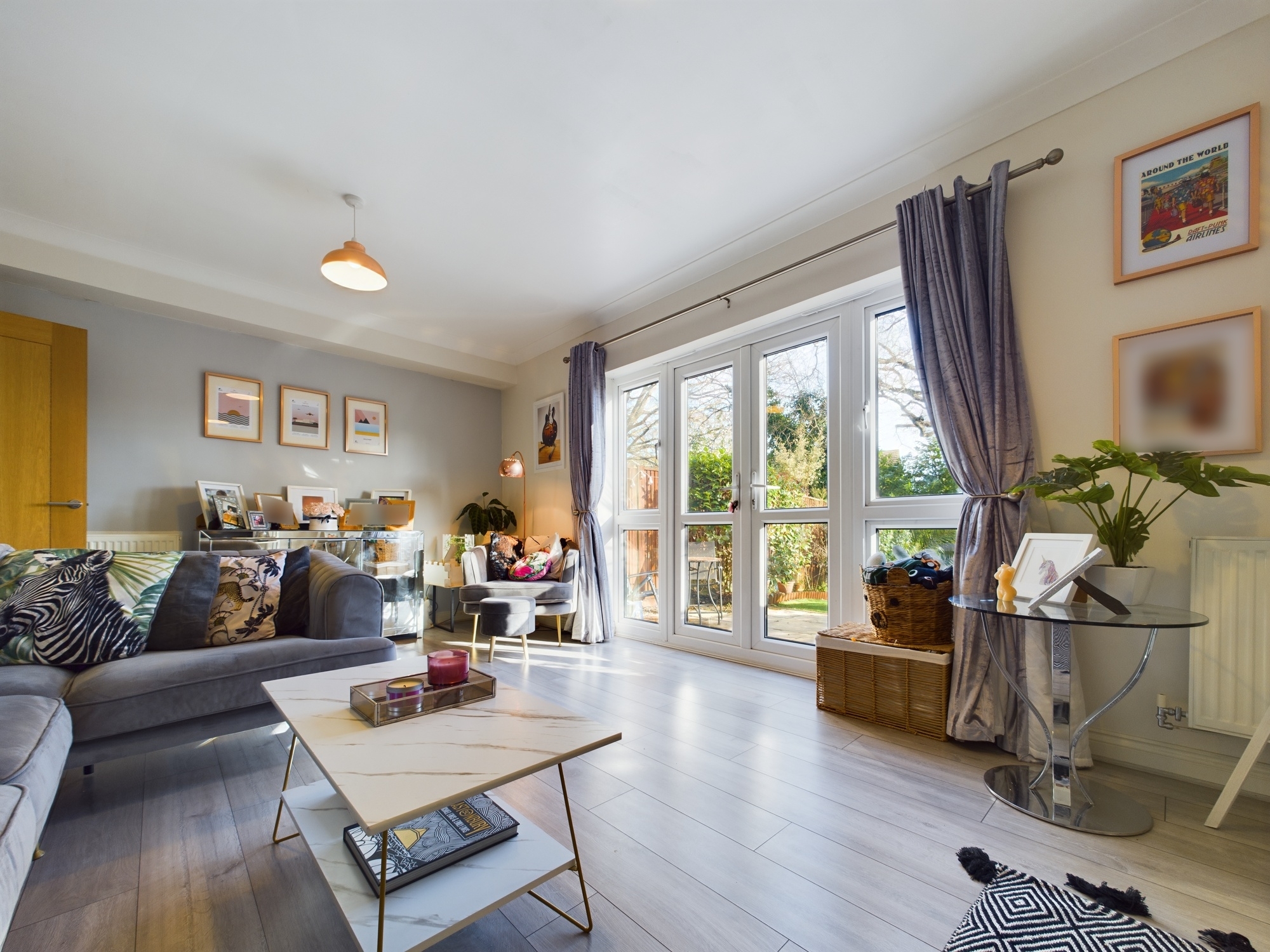Sunnyfield Rise, Bursledon, Southampton
- Terraced House
- 3
- 1
- 2
Key Features:
- Terraced House
- Three Bedrooms
- Living Room
- Kitchen Diner
- Bathroom, En-suite and Cloakroom
- Enclosed Rear Garden
- Two Allocated Parking Spaces
- Close Proximity To Local Amenities
Description:
Guide Price £325,000 to £350,000 Freehold - Manns & Manns are thrilled to market this beautifully presented three bedroom mid-terraced house in the popular development of Bursledon green. Viewing is highly recommended.
Ground Floor Accommodation
Upon stepping into the bright and neutrally decorated hallway, you immediately feel at home. There are doors to principal rooms and stairs rising to the first floor.
The well proportioned living room is located at the rear of the property. Your focus is immediately drawn to the UPVC French drawers and full-length windows, which open onto the terrace and allow an abundance of natural light to flood into the room. This natural light twinned with the neutral décor and laminate flooring make this an ideal place to relax and unwind at the end of a busy day.
The modern kitchen/diner benefits from a large double glazed UPVC window to the front elevation and ample space for your dining furniture. Comprising of matching, beech effect wall and floor mounted units with a roll top worksurface over. With a built under double oven, five ring gas hob, extractor hood and a range of integrated appliances including a fridge freezer, washing machine and dishwasher this kitchen will prove popular with culinary enthusiasts. A cupboard houses a Worcester Greenstar condensing boiler. Tiled splashbacks, tiled flooring, a stainless-steel 1½ bowl sink and drainer and undercounter lighting complement this stylish yet functional space.
The ground floor accommodation is completed by the added convenience of a cloakroom, comprising of a low-level WC and pedestal wash hand basin.
First Floor Accommodation
Ascending to the first floor landing there are doors to principal rooms, a loft hatch with loft ladder and an airing cupboard with shelving, housing the water tank.
Bedroom one, to the rear elevation, boasts a large double glazed UPVC window providing views over the garden. There is a fitted, mirror fronted wardrobe and a door into the en-suite. The en-suite provides the practicality of having two bathrooms on the first floor and benefits from a shower cubicle, low-level WC, pedestal wash handbasin and a heated towel radiator.
Bedrooms two and three both present box bay double glazed UPVC windows with glazed panels to the front and side. These both offer views over the property frontage and towards Bursledon Green
beyond.
The family bathroom is well-equipped with a panel enclosed bath and shower attachment over,
low-level WC and a pedestal wash handbasin. There is a heated towel radiator, mirror, and light with a shaver point.
External
The property is approached by a footpath, leading to a canopied porch. There is one allocated parking space to the front of the house; a further allocated parking space can be found under the open carport area.
The rear garden is enclosed by timber fencing with a paved terrace adjacent to the property, which offers the ideal space for outdoor entertaining and al fresco dining. The garden is mainly laid to artificial lawn with decoratively edged, planted borders and a mixture of established shrubs and trees. At the foot of the garden are steps down to a timber storage shed and an area of pea shingle.
Additional Information
COUNCIL TAX BAND: C – Eastleigh Borough Council
UTILITIES: Mains gas, electric, water and drainage.
ESTATE MANAGEMENT CHARGE: COUNCIL TAX BAND: C – Eastleigh Borough Council
UTILITIES: Mains gas, electric, water and drainage.
ESTATE MANAGEMENT CHARGE: We have been advised the vendor pays £50 per month the Sunnyfield Rise Residents Association towards maintenance of the gardens to the front of the property and the carport area (this fee should be confirmed by the purchaser’s Conveyancer/Solicitor).
Viewings strictly by appointment with Manns and Manns only. To arrange a viewing please contact us.























