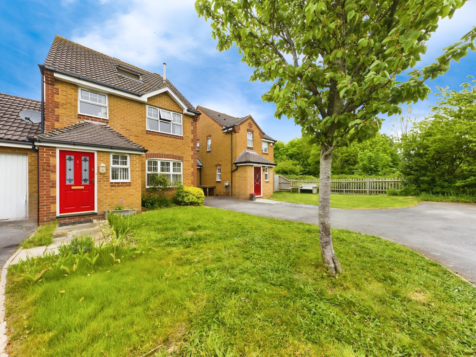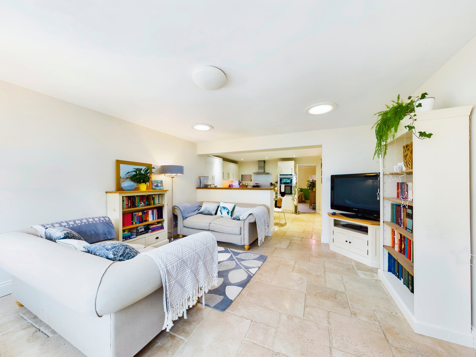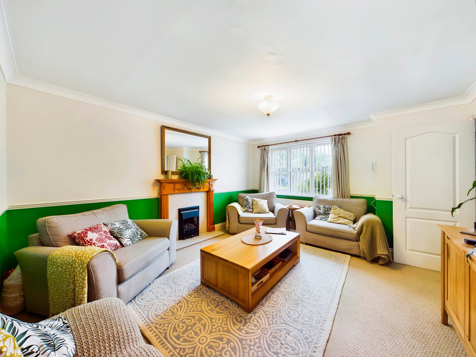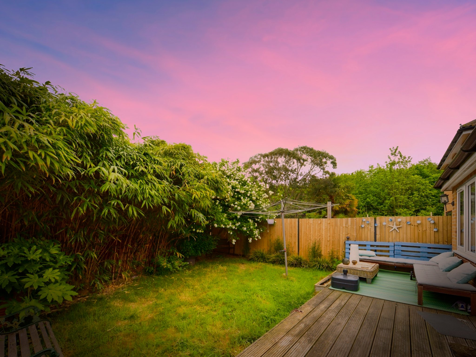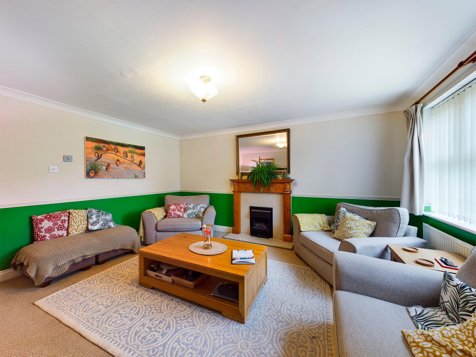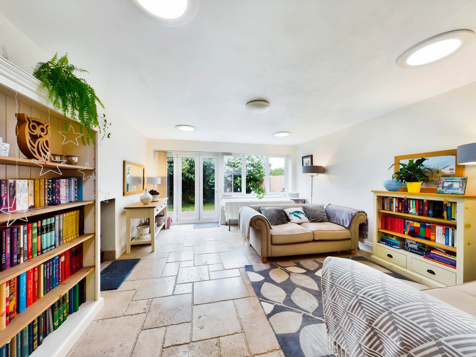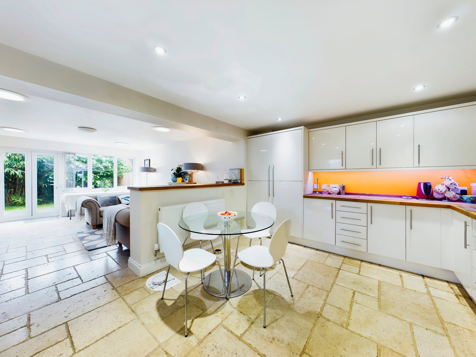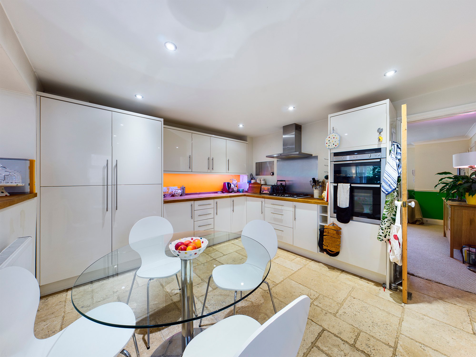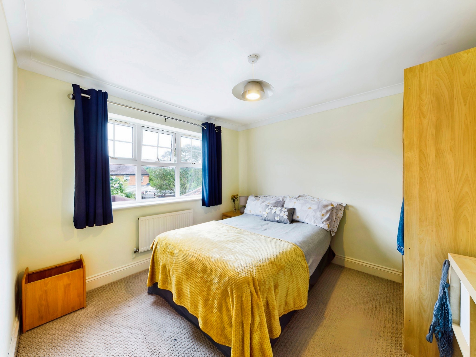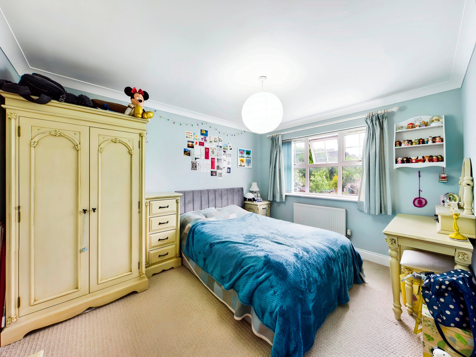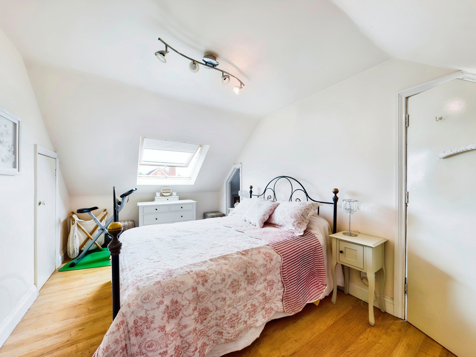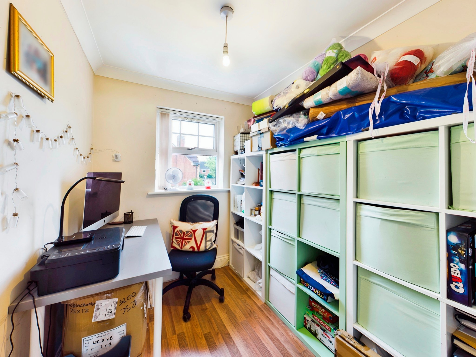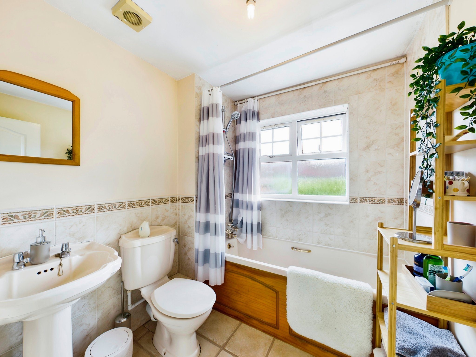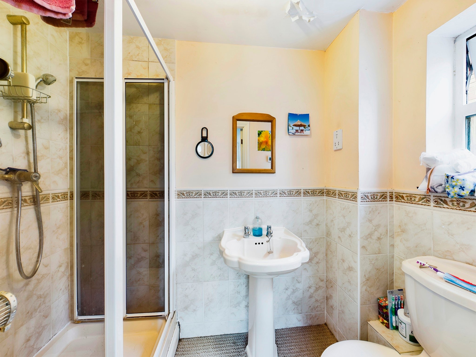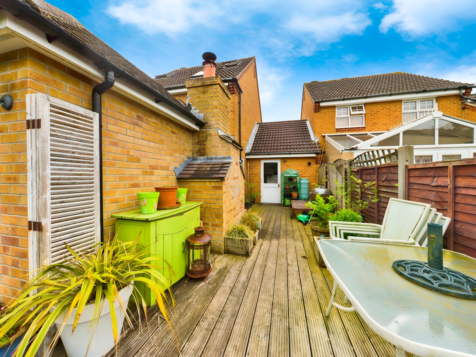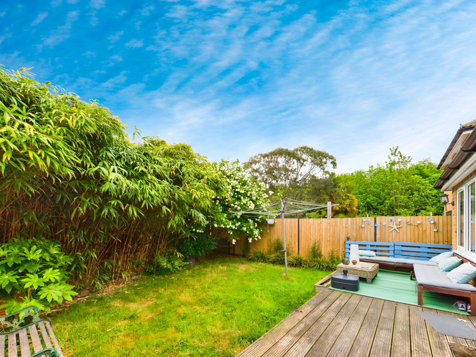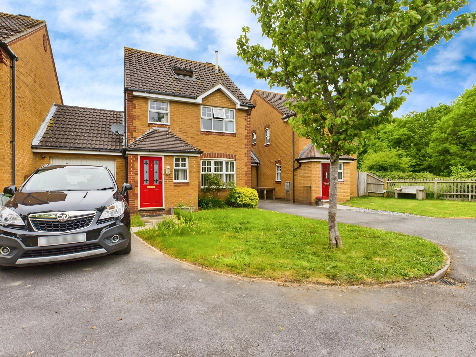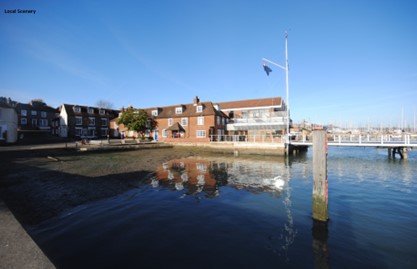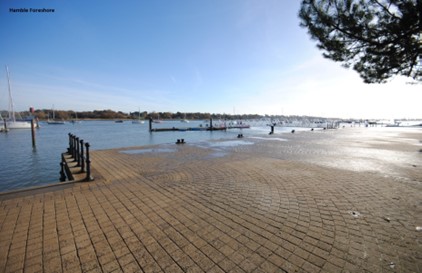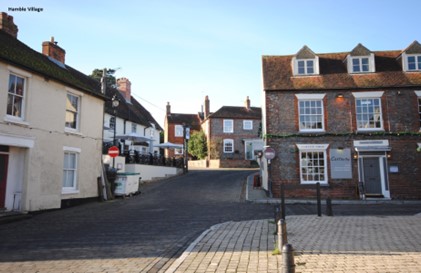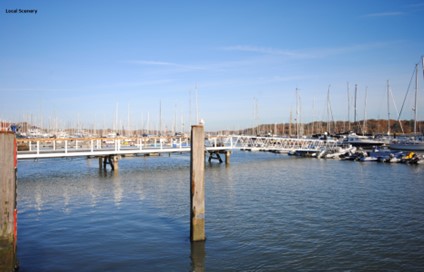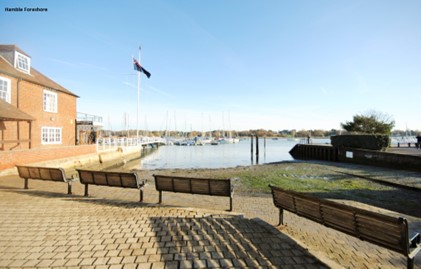Tutor Close, Hamble, Southampton
- Link Detached House
- 4
- 2
- 3
Description:
*** 360 Video Tour Available online*** Extended link detached four bedroom property situated in a popular residential location in Hamble. An early viewing is a must to appreciate the accommodation on offer.
ENTRANCE HALL
Smooth plastered and coved ceiling. Consumer unit, stairs to first floor landing, dado radiator, single radiator and power point.
CLOAKROOM
Front elevation obscure glaze window to the front elevation, WC, wash hand basin, radiator, thermostat value, tiled to principal areas and laminate flooring.
LIVING ROOM 4.43M Reducing to 3.91M X 3.87M Reducing to 2.92M
Smooth plastered and coved ceiling with central ceiling light. Front elevation double glazed window, thermostat valve, gas fireplace with pine surround and marble hearth. Ample power points, TV aerial point, part glazed door leading to the: -
OPENPLAN KITCHEN FAMILY ROOM 4.926M X 3.53M
Smooth plastered ceiling, recessed spot lighting, window to side elevation window, radiator with thermostat valve. White high gloss matching floor and wall mounted units. Double NEFF oven with brushed steel matching extractor above. Five ring hob, matching upstands to the work surfaces, integrated full height Bosch fridge and freezer. Bosch integrated washing machine, Bosch integrated dishwasher, space for a tumble dryer, tiled floor, flagstone flooring throughout, opening to the: -
FAMILY AREA 5.03M X 4.23M
Smooth plastered ceiling, central light, four lightwells, double glazed window to rear elevation, UPVC Bi-fold doors which open to the outside decking. Flagstone flooring throughout. Log burning stove.
OUTSIDE
The rear garden is bounded by timber fencing with an array of shrubs. There is decking area and pedestrian door to the garage. Two outside wall lights.
To the front of the property there is a tarmac driveway with off road parking, up and over door leading to the garage, front garden area mainly laid to lawn and decorative boarders.
GARAGE 5.89M X 3.15M
Pitched tiled roof with up and over door. Pedestrian door. Worcester gas fired boiler, eaves storage, power and light. Garage opening width 2.13M Max.
LANDING
Smooth and plastered ceiling, door to all principal rooms, power point, linen cupboard housing the hot water tank and shelving. Stairs to second floor.
BEDROOM TWO 2.92M X 3.60m
Smooth and coved ceiling, central ceiling light, front elevation double glazed window, single radiator with thermostat valve. Door leading to the:
EN-SUITE
Smooth plastered ceiling, extractor, light, side elevation double glazed window, WC, wash hand basin. Shower cubicle, tiling to principal area, single radiator with thermostat valve.
BEDROOM THREE 2.91M X 3.17M
Smooth plastered and coved ceiling, double glazed window to the rear elevation. Single radiator with thermostat valve and ample power points.
BEDROOM FOUR 2.50M X 1.95M
Smooth plastered and coved ceiling, central ceiling light, front double-glazed window, laminate flooring and ample power points.
BATHROOM
Smooth plastered ceiling, central ceiling light extractor fan, double glazed window to the rear elevation window, panelled bath with telephone style shower attachment. WC, wash hand basin, tiling to principal area, laminate flooring with tile effect. Single radiator with thermostat valve.
LANDING
Smooth plastered ceiling, recessed spotlight, power point and velux window.
BEDROOM ONE 5.22M X 2.92M
Smooth plastered sloping ceiling (restricted head room) spotlights, Velux window to front and rear. Double radiator with thermostat value. Laminate flooring, built in cupboards to the eaves, door to:
En-suite
Smooth plastered ceiling, extractor, spotlight, wash hand basin, shower cubicle, tiling to the principal areas, radiator with thermostat valve.
ADDITIONAL INFORMATION
COUNCIL TAX BAND E Eastleigh Borough Council.
UTILITIES Mains gas, electric, water and drainage.
Viewings strictly by appointment with Manns and Manns only. To arrange a viewing please contact us on 02380 404055.



