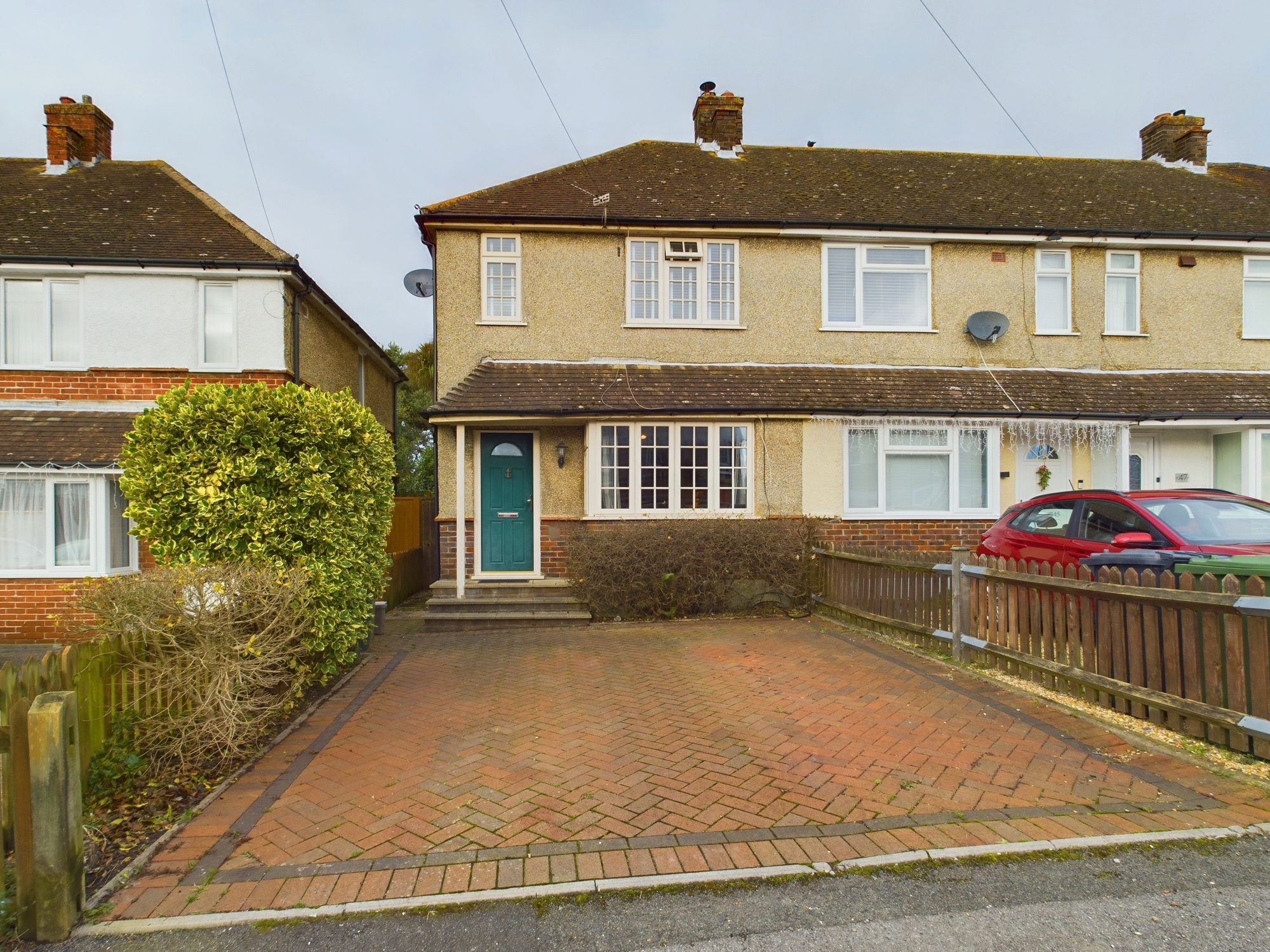Yorke Way, Hamble, Southampton
- Terraced House
- 2
- 1
- 1
Key Features:
- Lounge
- Kitchen/Diner
- Two Bedrooms
- Bathroom
- Enclosed Rear Garden
- Off-Road Parking
- Close Proximity To Local Amenities
Description:
£298,000 Freehold - Delightful two bedroom, end of terrace house situated in a popular residential location with charming features throughout, a cosy lounge with fireplace, off-road parking, lovely garden and great exterior storage. Early viewing is highly recommended.
Hallway:
Upon entering the property you will find a hallway, with stairs to the first floor landing, a door into the lounge and handy hanging space for coats. Maintaining the original flooring, you feel at home from the moment you step in though the front door.
Lounge:
The original flooring continues into the warm and cosy lounge with a Georgian style UPVC double glazed window to the front elevation. The log burning stove with brick surround really is a feature to behold and is perfect for relaxing on those chilly evenings. There is functional storage shelving to the side of the hearth, ample power points and a coved ceiling with a ceiling light.
Kitchen/Diner:
Accessed from the lounge, with the continuation of the original flooring, this beautiful, cottage style kitchen/diner comprises of a range of floor mounted units with wooden worksurface over and a Butler sink. A Georgian style UPVC double glazed window offers views over the rear garden and a UPVC double glazed, half panel door opens onto the patio area. Benefitting from a cooking area with space for a gas oven and hob with a chimney style extractor over and wooden worksurfaces to either side. There is a larder cupboard offering space and plumbing for a washing machine and a wall mounted, gas fired boiler, a wooden side elevation window and ample shelving. This kitchen/diner offers ample room and opportunity for all of your culinary adventures.
First Floor:
Ascending to the first floor, the landing offers doors to principal rooms and access to the loft. There are two good sized bedrooms, both retaining their original flooring and sharing a modern bathroom, which comprises of a panel enclosed bath with a shower over, wash hand basin and WC. Bedroom two has a Georgian style UPVC double glazed window overlooking the rear garden. Bedroom one boasts two Georgian style UPVC double glazed windows to the front elevation, allowing natural light to flood into the room and also offers ample space for your furniture.
External:
Externally, the front of the property benefits from a pretty, herringbone pattern block paved driveway, providing off-road parking for multiple vehicles.
The rear garden begins with a paved patio area with solar lighting; this is an ideal spot for entertaining and al fresco dining. There is an area of laid to lawn with an array of mature trees and shrubs alongside a pea shingle footpath, providing access to two storage sheds at the foot of the garden.
Additional Information
COUNCIL TAX BAND: B - Eastleigh Borough Council
UTILITIES: Mains gas, electric and drainage.
Viewings strictly by appointment with Manns and Manns only. To arrange a viewing please contact us.
EPC TO FOLLOW.















