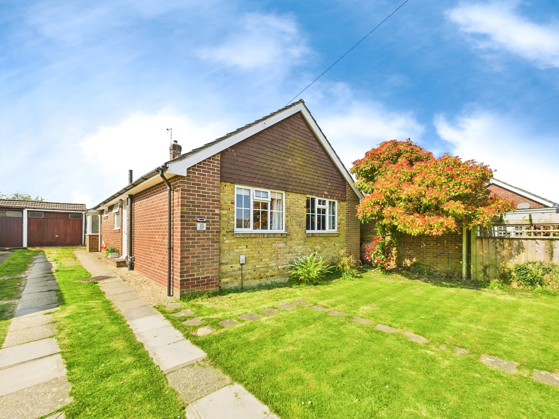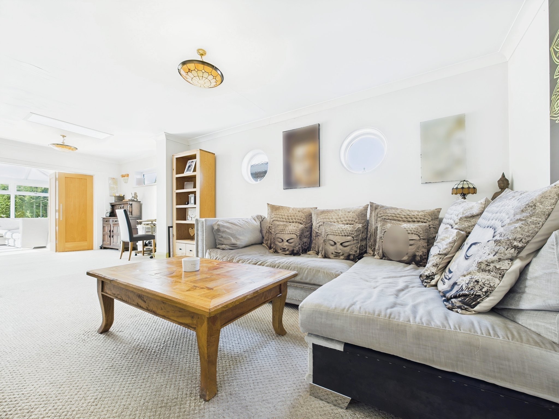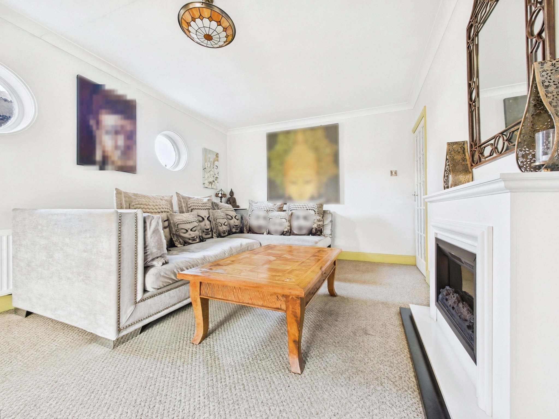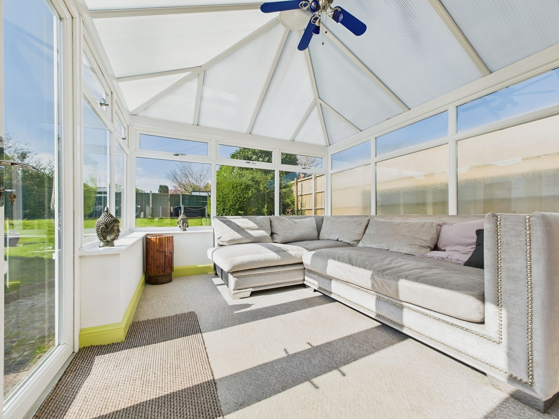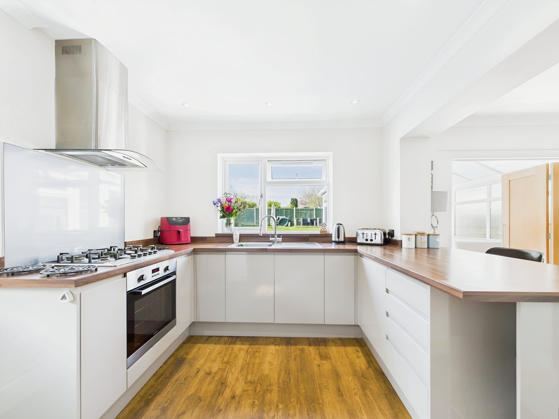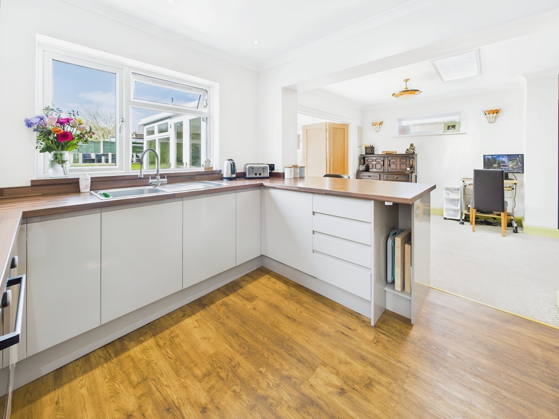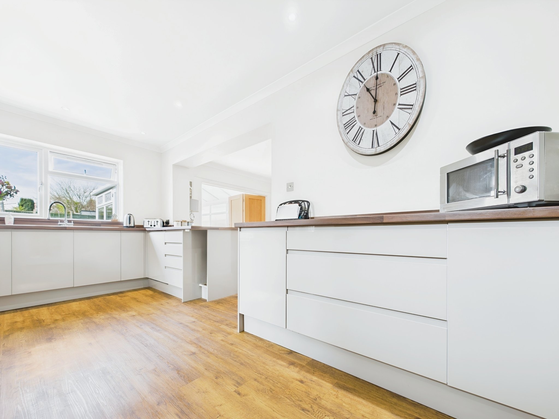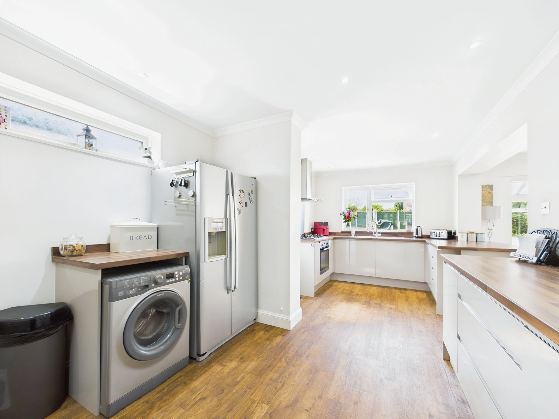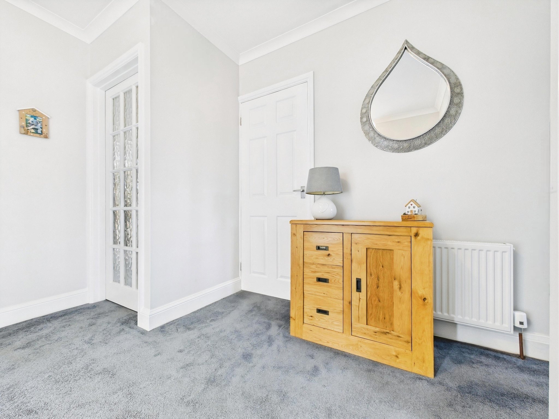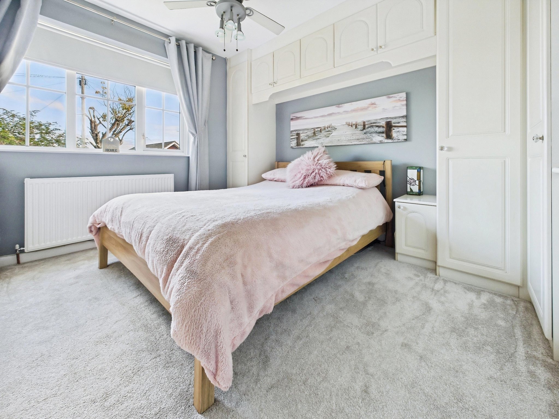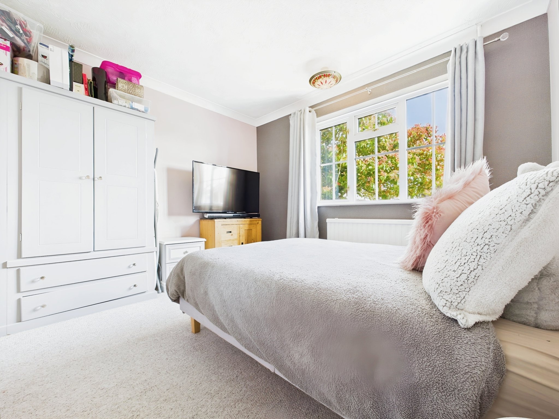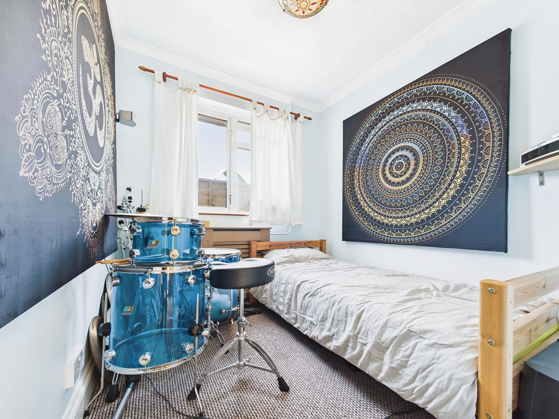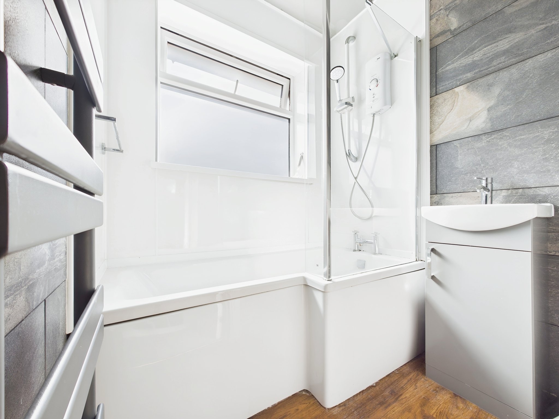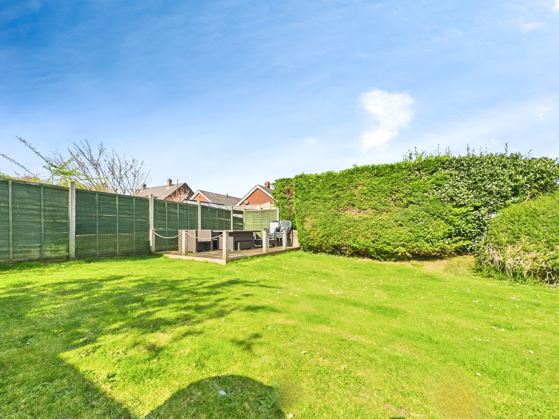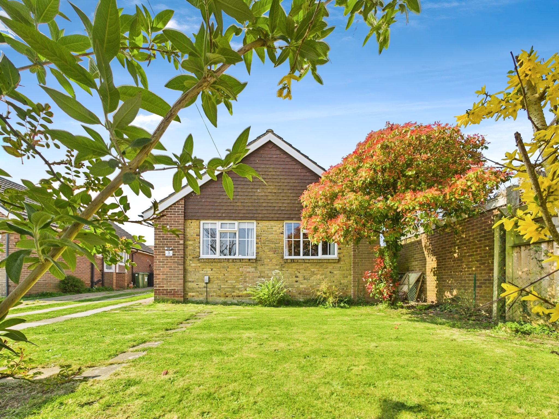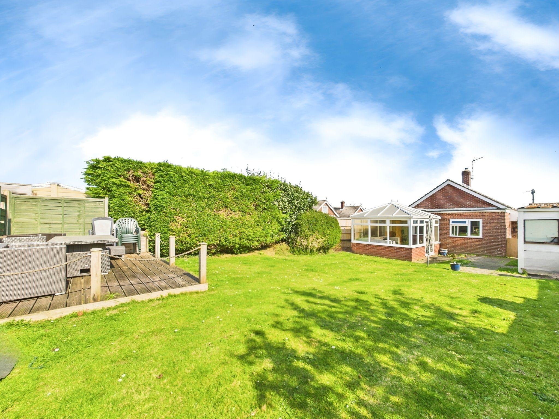Coniston Gardens, Hedge End, Southampton
- Detached Bungalow
- 3
- 1
- 1
Key Features:
- Three Bedroom Detached Bungalow
- Open plan kitchen/dining/living room
- Conservatory
- Garage
- Gardens to Front and Rear
- Close Proximity To Local Amenities
Description:
Beautifully presented and spacious three bedroom detached bungalow with a driveway, garage and gardens, situated in a popular residential location. Early viewing recommended.
Hallway
Upon entering the property, you are welcomed into the hallway offering doors to principal rooms and a loft access point.
Lounge/Diner
The well-proportioned and open plan lounge dining area is a lovely social space, perfect for entertaining or simply relaxing. There are two circular windows in the lounge, a high-level window in the dining area with a light tunnel in the ceiling, allowing further natural light into the space.
Conservatory
Doors from the dining area open into the conservatory, offering an extension of the living space. The conservatory is of UPVC construction on a dwarf brick wall, with a glazed roof and windows to three sides. French doors open onto the patio.
Kitchen
The modern kitchen will prove popular with culinary enthusiasts and comprises a comprehensive range of base units with a worksurface over. Appliances include a five-burner gas hob with an extractor hood above, an electric oven, space for an American style fridge/freezer and space for a washing machine. There is a side elevation window and a window to the rear aspect providing views over the garden. A side door opens to the outside under a covered porch.
Bedroom One
Bedroom one is a well-proportioned double room with a front elevation window and a fitted furniture system comprising wardrobes, overhead lockers and a vanity unit with sink.
Bedroom Two
Bedroom two is another good-sized double room with a front elevation window.
Bedroom Three
Bedroom three offers a side elevation window.
Bathroom
The contemporary bathroom boasts tiled walls and presents a side elevation obscured window. The suite comprises a p-shaped panel enclosed bath with an electric shower over and a wash hand basin with a vanity unit beneath.
Cloakroom
The accommodation is completed by a separate cloakroom with a WC and wash hand basin.
Outside
The property is approached by a driveway providing off road parking and leading to a garage, which retains and up and over door to the front aspect and a pedestrian door to the side. The front garden is largely laid to lawn with a mixture of trees and shrubs. The rear garden is enclosed by timber fencing and predominantly laid to lawn. There is a raised wooden decked terrace and a patio area, both offering the ideal spaces for outdoor entertaining and al fresco dining.
Additional Information
COUNCIL TAX BAND: D - Eastleigh Borough Council. Charges for 2025/26 £2,234.28.
UTILITIES: Mains gas, electricity , water and drainage.
Viewings strictly by appointment with Manns and Manns only. To arrange a viewing please contact us.



